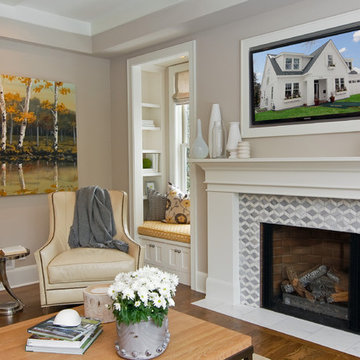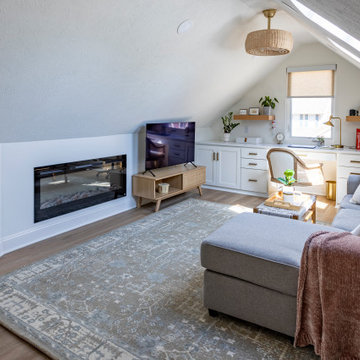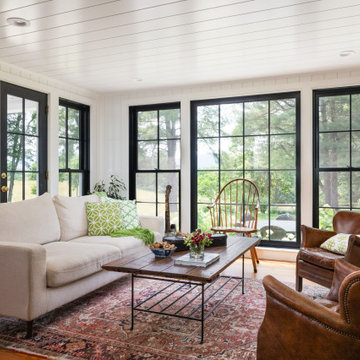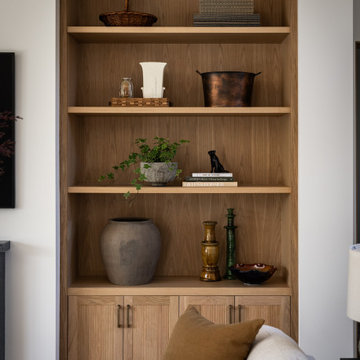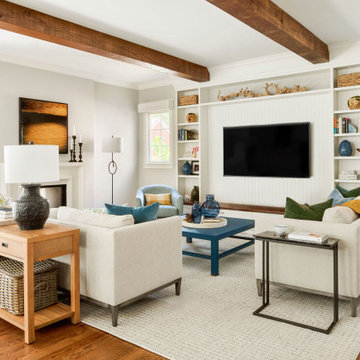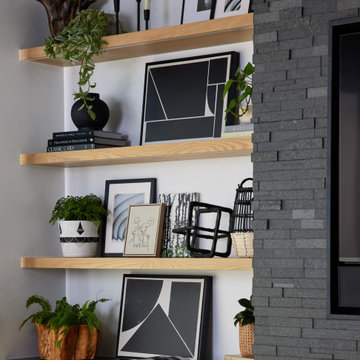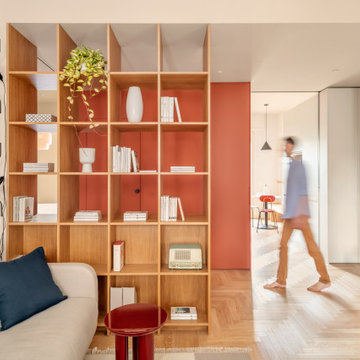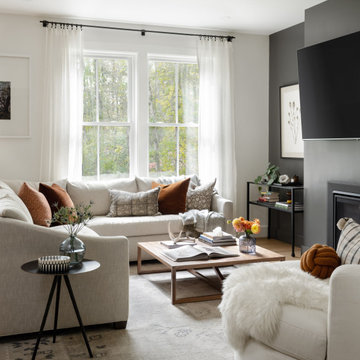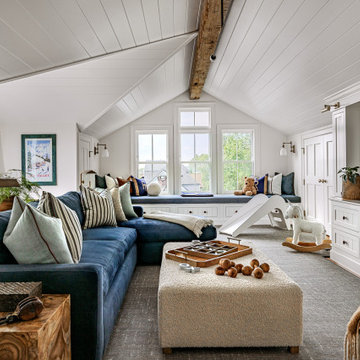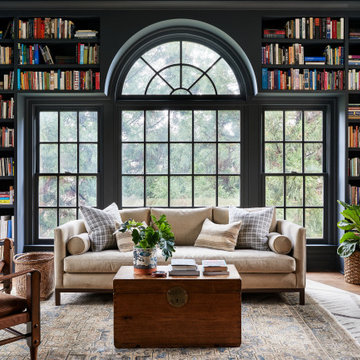ファミリールームの写真
絞り込み:
資材コスト
並び替え:今日の人気順
写真 101〜120 枚目(全 600,720 枚)
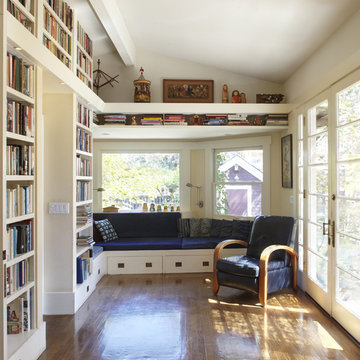
The new Guest Bathroom is enclosed within the library walls; a reclaimed wood bench near the Entry and the Bay Window oversized built-in sofa provide storage and gathering spaces for the children. The Kitchen was completely remodeled with a new island as a focus point.
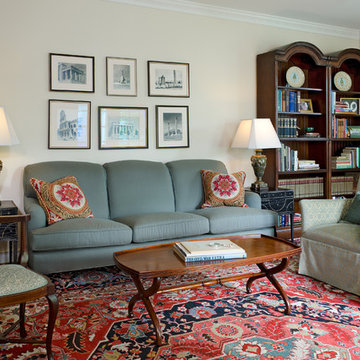
This family of 4 (plus the dog) wanted rooms they could really live in. We stuck to contract grade fabrics and practical furnishings. Photos by John Magor.
希望の作業にぴったりな専門家を見つけましょう

Les propriétaires ont hérité de cette maison de campagne datant de l'époque de leurs grands parents et inhabitée depuis de nombreuses années. Outre la dimension affective du lieu, il était difficile pour eux de se projeter à y vivre puisqu'ils n'avaient aucune idée des modifications à réaliser pour améliorer les espaces et s'approprier cette maison. La conception s'est faite en douceur et à été très progressive sur de longs mois afin que chacun se projette dans son nouveau chez soi. Je me suis sentie très investie dans cette mission et j'ai beaucoup aimé réfléchir à l'harmonie globale entre les différentes pièces et fonctions puisqu'ils avaient à coeur que leur maison soit aussi idéale pour leurs deux enfants.
Caractéristiques de la décoration : inspirations slow life dans le salon et la salle de bain. Décor végétal et fresques personnalisées à l'aide de papier peint panoramiques les dominotiers et photowall. Tapisseries illustrées uniques.
A partir de matériaux sobres au sol (carrelage gris clair effet béton ciré et parquet massif en bois doré) l'enjeu à été d'apporter un univers à chaque pièce à l'aide de couleurs ou de revêtement muraux plus marqués : Vert / Verte / Tons pierre / Parement / Bois / Jaune / Terracotta / Bleu / Turquoise / Gris / Noir ... Il y a en a pour tout les gouts dans cette maison !

This living room features a large open fireplace and asymmetrical wall with seating and open shelving.
ソルトレイクシティにあるラグジュアリーな巨大なモダンスタイルのおしゃれなオープンリビング (淡色無垢フローリング、タイルの暖炉まわり、壁掛け型テレビ、茶色い床、パネル壁) の写真
ソルトレイクシティにあるラグジュアリーな巨大なモダンスタイルのおしゃれなオープンリビング (淡色無垢フローリング、タイルの暖炉まわり、壁掛け型テレビ、茶色い床、パネル壁) の写真

Above a newly constructed triple garage, we created a multifunctional space for a family that likes to entertain, but also spend time together watching movies, sports and playing pool.
Having worked with our clients before on a previous project, they gave us free rein to create something they couldn’t have thought of themselves. We planned the space to feel as open as possible, whilst still having individual areas with their own identity and purpose.
As this space was going to be predominantly used for entertaining in the evening or for movie watching, we made the room dark and enveloping using Farrow and Ball Studio Green in dead flat finish, wonderful for absorbing light. We then set about creating a lighting plan that offers multiple options for both ambience and practicality, so no matter what the occasion there was a lighting setting to suit.
The bar, banquette seat and sofa were all bespoke, specifically designed for this space, which allowed us to have the exact size and cover we wanted. We also designed a restroom and shower room, so that in the future should this space become a guest suite, it already has everything you need.
Given that this space was completed just before Christmas, we feel sure it would have been thoroughly enjoyed for entertaining.
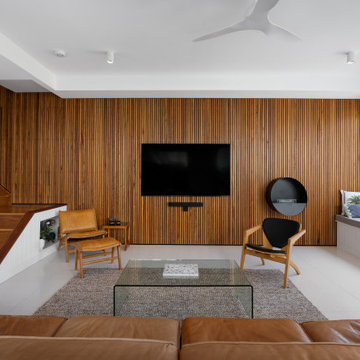
Where warmth and cool unite.
サンシャインコーストにあるビーチスタイルのおしゃれなファミリールーム (吊り下げ式暖炉、アクセントウォール) の写真
サンシャインコーストにあるビーチスタイルのおしゃれなファミリールーム (吊り下げ式暖炉、アクセントウォール) の写真

We laid oak herringbone parquet in the games room of this Isle of Wight holiday home, a new fireplace, an antique piano & games table, and added bespoke Roman blinds as well as a built in bay window seat
ファミリールームの写真

Custom cabinetry in Dulux Snowy Mountains Quarter and Eveneer Planked Oak shelves. Escea gas fireplace with sandstone tile cladding.
シドニーにあるお手頃価格の広いビーチスタイルのおしゃれなオープンリビング (白い壁、淡色無垢フローリング、石材の暖炉まわり、壁掛け型テレビ、パネル壁) の写真
シドニーにあるお手頃価格の広いビーチスタイルのおしゃれなオープンリビング (白い壁、淡色無垢フローリング、石材の暖炉まわり、壁掛け型テレビ、パネル壁) の写真
6
