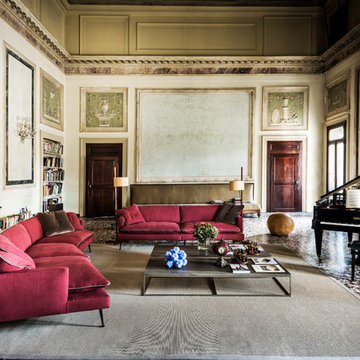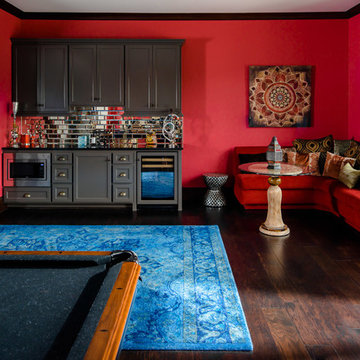ファミリールーム (赤いソファ) の写真
絞り込み:
資材コスト
並び替え:今日の人気順
写真 1〜11 枚目(全 11 枚)
1/2
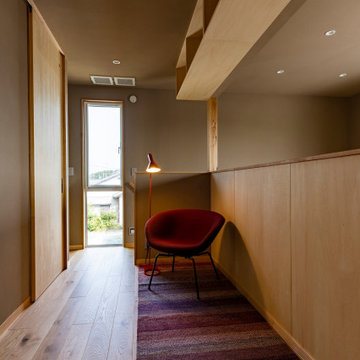
2階すぐにある読書コーナー。腰羽目はシナ合板。
他の地域にある高級な小さな和モダンなおしゃれな独立型ファミリールーム (ライブラリー、ベージュの壁、淡色無垢フローリング、ベージュの床、赤いソファ、ベージュの天井) の写真
他の地域にある高級な小さな和モダンなおしゃれな独立型ファミリールーム (ライブラリー、ベージュの壁、淡色無垢フローリング、ベージュの床、赤いソファ、ベージュの天井) の写真

Karol Steczkowski | 860.770.6705 | www.toprealestatephotos.com
ブリッジポートにあるトラディショナルスタイルのおしゃれなファミリールーム (ライブラリー、無垢フローリング、標準型暖炉、石材の暖炉まわり、赤い床、赤いソファ) の写真
ブリッジポートにあるトラディショナルスタイルのおしゃれなファミリールーム (ライブラリー、無垢フローリング、標準型暖炉、石材の暖炉まわり、赤い床、赤いソファ) の写真
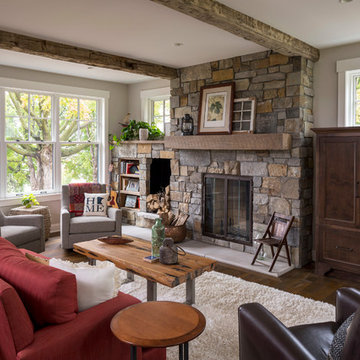
ミネアポリスにあるビーチスタイルのおしゃれなファミリールーム (グレーの壁、濃色無垢フローリング、標準型暖炉、内蔵型テレビ、赤いソファ) の写真
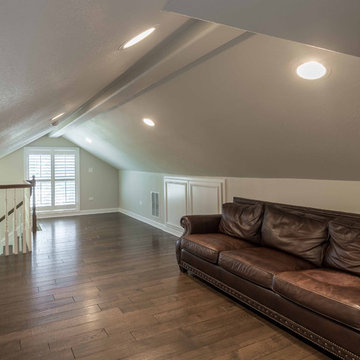
This 6,000sf luxurious custom new construction 5-bedroom, 4-bath home combines elements of open-concept design with traditional, formal spaces, as well. Tall windows, large openings to the back yard, and clear views from room to room are abundant throughout. The 2-story entry boasts a gently curving stair, and a full view through openings to the glass-clad family room. The back stair is continuous from the basement to the finished 3rd floor / attic recreation room.
The interior is finished with the finest materials and detailing, with crown molding, coffered, tray and barrel vault ceilings, chair rail, arched openings, rounded corners, built-in niches and coves, wide halls, and 12' first floor ceilings with 10' second floor ceilings.
It sits at the end of a cul-de-sac in a wooded neighborhood, surrounded by old growth trees. The homeowners, who hail from Texas, believe that bigger is better, and this house was built to match their dreams. The brick - with stone and cast concrete accent elements - runs the full 3-stories of the home, on all sides. A paver driveway and covered patio are included, along with paver retaining wall carved into the hill, creating a secluded back yard play space for their young children.
Project photography by Kmieick Imagery.
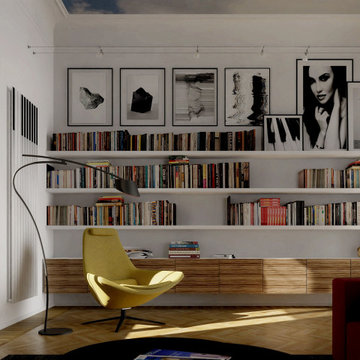
ミラノにある高級な広いモダンスタイルのおしゃれなオープンリビング (ライブラリー、白い壁、壁掛け型テレビ、茶色い床、淡色無垢フローリング、クロスの天井、赤いソファ) の写真
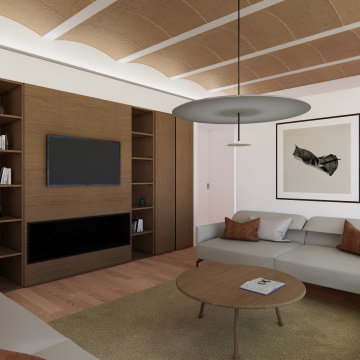
Diseño de baño comtemporáneo, con varias propuestas de materiales y acabados para ayudar en la elección de los clientes. Pieza oscura de gran formato, imitación mármol.
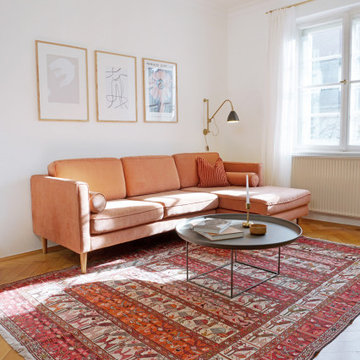
ミュンヘンにある高級な広いコンテンポラリースタイルのおしゃれな独立型ファミリールーム (ライブラリー、白い壁、カーペット敷き、テレビなし、マルチカラーの床、赤いソファ、白い天井) の写真
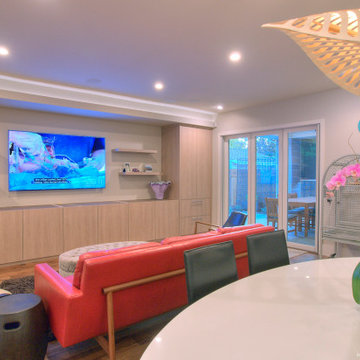
Great Room
サンフランシスコにある高級な中くらいなコンテンポラリースタイルのおしゃれなオープンリビング (白い壁、無垢フローリング、壁掛け型テレビ、赤いソファ、白い天井) の写真
サンフランシスコにある高級な中くらいなコンテンポラリースタイルのおしゃれなオープンリビング (白い壁、無垢フローリング、壁掛け型テレビ、赤いソファ、白い天井) の写真
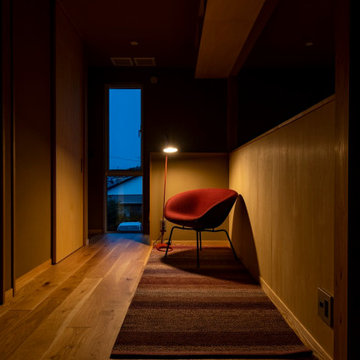
2階すぐにある読書コーナー。腰羽目はシナ合板。
他の地域にある高級な小さな和モダンなおしゃれな独立型ファミリールーム (ライブラリー、ベージュの壁、淡色無垢フローリング、ベージュの床、赤いソファ、ベージュの天井) の写真
他の地域にある高級な小さな和モダンなおしゃれな独立型ファミリールーム (ライブラリー、ベージュの壁、淡色無垢フローリング、ベージュの床、赤いソファ、ベージュの天井) の写真
ファミリールーム (赤いソファ) の写真
1
