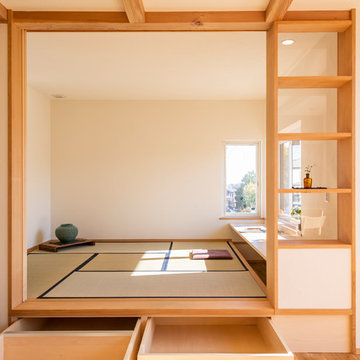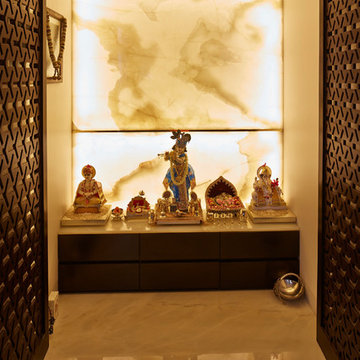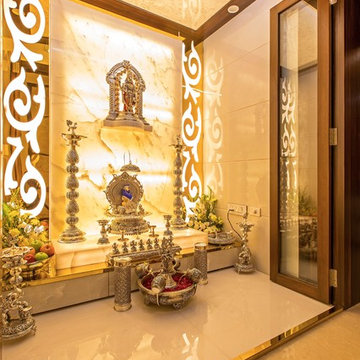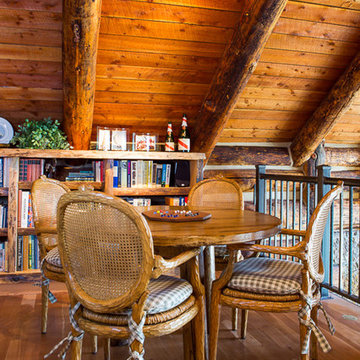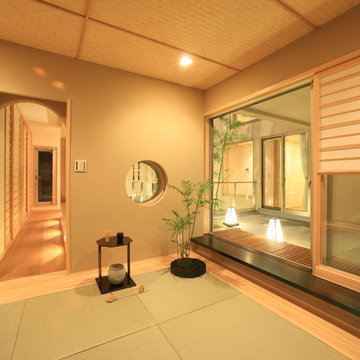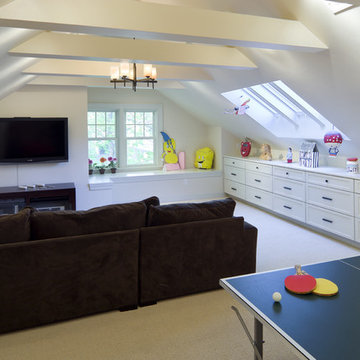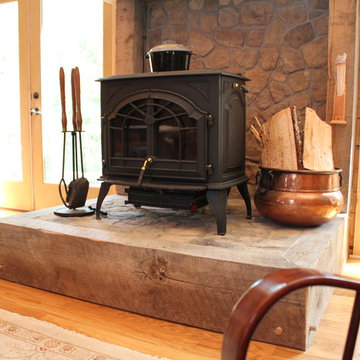オレンジのファミリールームの写真
絞り込み:
資材コスト
並び替え:今日の人気順
写真 1〜20 枚目(全 6,198 枚)
1/2

Brad + Jen Butcher
ナッシュビルにある高級な広いコンテンポラリースタイルのおしゃれなオープンリビング (ライブラリー、グレーの壁、無垢フローリング、茶色い床、青いソファ) の写真
ナッシュビルにある高級な広いコンテンポラリースタイルのおしゃれなオープンリビング (ライブラリー、グレーの壁、無垢フローリング、茶色い床、青いソファ) の写真

Lower Level Family Room with Built-In Bunks and Stairs.
ミネアポリスにある中くらいなラスティックスタイルのおしゃれなファミリールーム (茶色い壁、カーペット敷き、ベージュの床、板張り天井、羽目板の壁、茶色いソファ) の写真
ミネアポリスにある中くらいなラスティックスタイルのおしゃれなファミリールーム (茶色い壁、カーペット敷き、ベージュの床、板張り天井、羽目板の壁、茶色いソファ) の写真
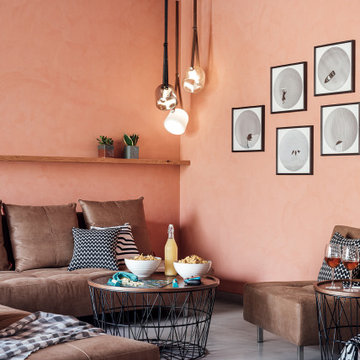
The multipurpose den on the upper level features terracotta color wall for warmth
アフマダーバードにあるコンテンポラリースタイルのおしゃれなファミリールームの写真
アフマダーバードにあるコンテンポラリースタイルのおしゃれなファミリールームの写真

Rénovation d'un appartement en duplex de 200m2 dans le 17ème arrondissement de Paris.
Design Charlotte Féquet & Laurie Mazit.
Photos Laura Jacques.

Mahjong Game Room with Wet Bar
ヒューストンにあるラグジュアリーな中くらいなトランジショナルスタイルのおしゃれなファミリールーム (カーペット敷き、マルチカラーの床、ホームバー、マルチカラーの壁、赤いカーテン) の写真
ヒューストンにあるラグジュアリーな中くらいなトランジショナルスタイルのおしゃれなファミリールーム (カーペット敷き、マルチカラーの床、ホームバー、マルチカラーの壁、赤いカーテン) の写真

Photo: Joyelle West
ボストンにあるお手頃価格の中くらいなトランジショナルスタイルのおしゃれな独立型ファミリールーム (白い壁、青いソファ) の写真
ボストンにあるお手頃価格の中くらいなトランジショナルスタイルのおしゃれな独立型ファミリールーム (白い壁、青いソファ) の写真
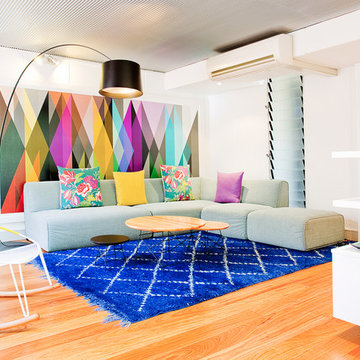
Designer: Bronwyn Poole
Photographer: Matt Craig
ロサンゼルスにある中くらいなコンテンポラリースタイルのおしゃれなファミリールーム (白い壁、淡色無垢フローリング) の写真
ロサンゼルスにある中くらいなコンテンポラリースタイルのおしゃれなファミリールーム (白い壁、淡色無垢フローリング) の写真

ダラスにある高級な中くらいなコンテンポラリースタイルのおしゃれなファミリールーム (ミュージックルーム、白い壁、無垢フローリング、暖炉なし、タイルの暖炉まわり、壁掛け型テレビ、茶色い床) の写真

ロサンゼルスにある高級な中くらいなインダストリアルスタイルのおしゃれな独立型ファミリールーム (グレーの壁、コンクリートの床、暖炉なし、壁掛け型テレビ、グレーの床) の写真
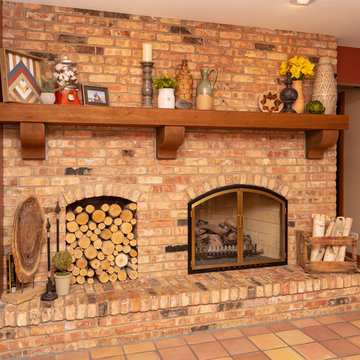
シカゴにあるお手頃価格の中くらいなラスティックスタイルのおしゃれな独立型ファミリールーム (ベージュの壁、テラコッタタイルの床、標準型暖炉、レンガの暖炉まわり、テレビなし、赤い床) の写真
オレンジのファミリールームの写真
1

