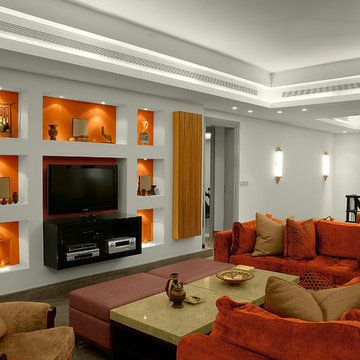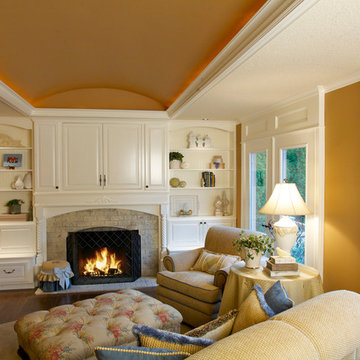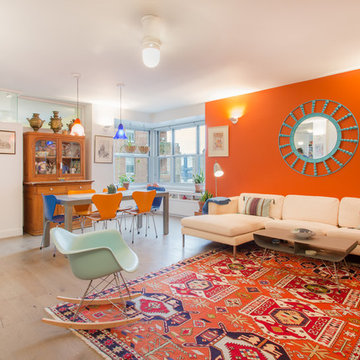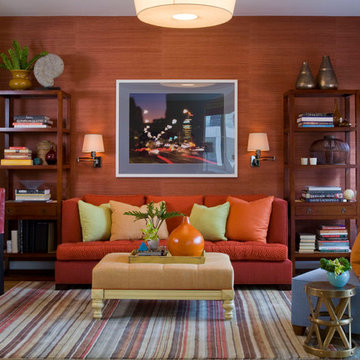ファミリールーム (オレンジの壁) の写真
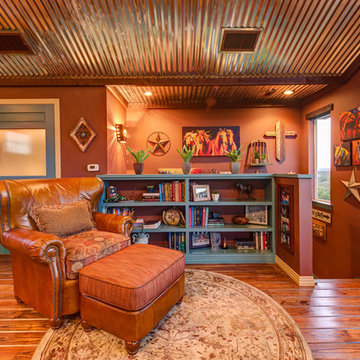
James Bruce Photography
オースティンにあるサンタフェスタイルのおしゃれなロフトリビング (ライブラリー、オレンジの壁、無垢フローリング、オレンジの床) の写真
オースティンにあるサンタフェスタイルのおしゃれなロフトリビング (ライブラリー、オレンジの壁、無垢フローリング、オレンジの床) の写真
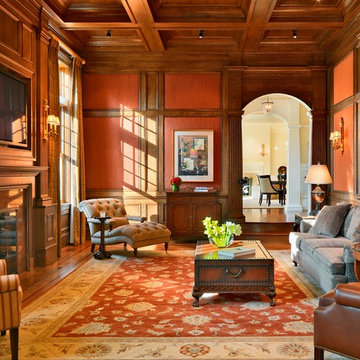
Photography by Richard Mandelkorn
ボストンにあるトラディショナルスタイルのおしゃれな独立型ファミリールーム (オレンジの壁、無垢フローリング、標準型暖炉、壁掛け型テレビ) の写真
ボストンにあるトラディショナルスタイルのおしゃれな独立型ファミリールーム (オレンジの壁、無垢フローリング、標準型暖炉、壁掛け型テレビ) の写真
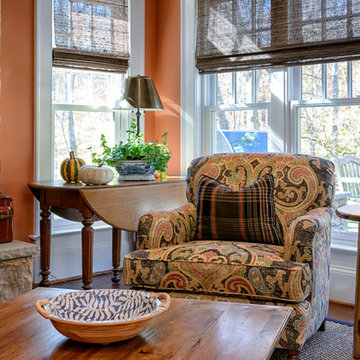
Maxine Schnitzer
ワシントンD.C.にあるトラディショナルスタイルのおしゃれなファミリールーム (オレンジの壁、無垢フローリング、標準型暖炉、石材の暖炉まわり) の写真
ワシントンD.C.にあるトラディショナルスタイルのおしゃれなファミリールーム (オレンジの壁、無垢フローリング、標準型暖炉、石材の暖炉まわり) の写真
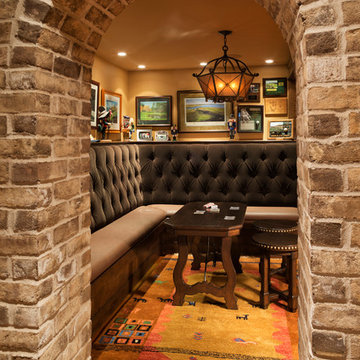
Architect: DeNovo Architects, Interior Design: Sandi Guilfoil of HomeStyle Interiors, Landscape Design: Yardscapes, Photography by James Kruger, LandMark Photography
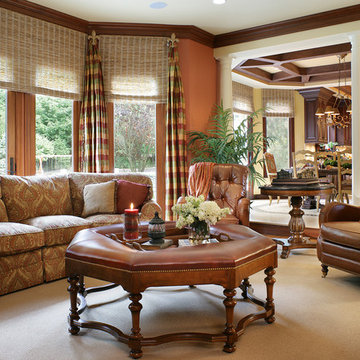
After view of family room renovation. Photo credit: Peter Rymwid
ニューヨークにあるトラディショナルスタイルのおしゃれなオープンリビング (オレンジの壁) の写真
ニューヨークにあるトラディショナルスタイルのおしゃれなオープンリビング (オレンジの壁) の写真
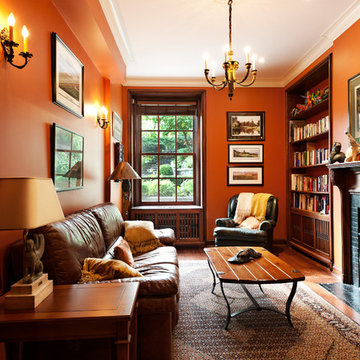
All rights Reserved - David Giral 2013
モントリオールにあるトラディショナルスタイルのおしゃれなファミリールーム (ライブラリー、オレンジの壁、標準型暖炉、テレビなし) の写真
モントリオールにあるトラディショナルスタイルのおしゃれなファミリールーム (ライブラリー、オレンジの壁、標準型暖炉、テレビなし) の写真
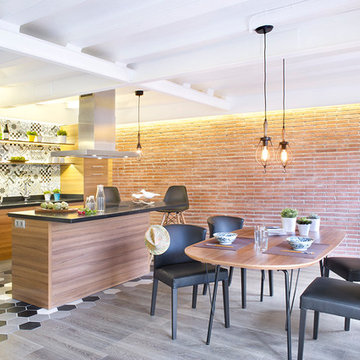
www.vicugo.com
マドリードにある高級な広いインダストリアルスタイルのおしゃれなオープンリビング (オレンジの壁、淡色無垢フローリング、暖炉なし、テレビなし) の写真
マドリードにある高級な広いインダストリアルスタイルのおしゃれなオープンリビング (オレンジの壁、淡色無垢フローリング、暖炉なし、テレビなし) の写真
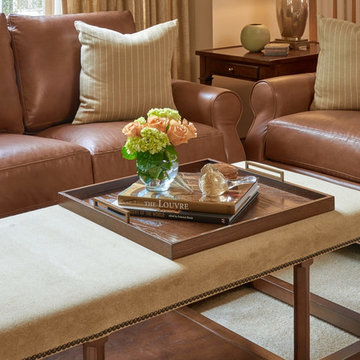
Soft earthtones of brown, grey, beige, and gold bring warmth to this clean, traditional living room. We created an inviting and elegant space using warm woods, custom fabrics, modern artwork, and chic lighting. This timeless interior design offers our clients a functional and beautiful living room, perfect to entertain guests or just have a quiet night in with the family.
Designed by Michelle Yorke Interiors who also serves Seattle’s Eastside suburbs from Mercer Island all the way through Issaquah.
For more about Michelle Yorke, click here: https://michelleyorkedesign.com/
To learn more about this project, click here: https://michelleyorkedesign.com/grousemont-estates/
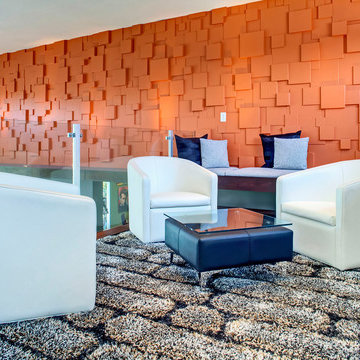
“Today, we are living in our dream home... completely furnished by Cantoni. We couldn’t be happier.” Lisa McElroy
Photos by: Lucas Chichon
オレンジカウンティにあるコンテンポラリースタイルのおしゃれなロフトリビング (オレンジの壁) の写真
オレンジカウンティにあるコンテンポラリースタイルのおしゃれなロフトリビング (オレンジの壁) の写真
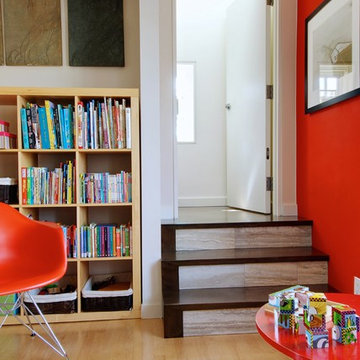
Design: Wanda Ely Architect // Photography: Andrew Snow // © Houzz 2012
トロントにあるトランジショナルスタイルのおしゃれなファミリールーム (ライブラリー、オレンジの壁、無垢フローリング、アクセントウォール) の写真
トロントにあるトランジショナルスタイルのおしゃれなファミリールーム (ライブラリー、オレンジの壁、無垢フローリング、アクセントウォール) の写真
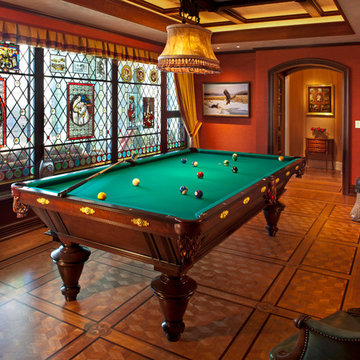
Interior design: Collaborative-Design.com
Photo: Edmunds Studios Photography
ミルウォーキーにあるラグジュアリーなトラディショナルスタイルのおしゃれな独立型ファミリールーム (オレンジの壁、無垢フローリング、暖炉なし、テレビなし) の写真
ミルウォーキーにあるラグジュアリーなトラディショナルスタイルのおしゃれな独立型ファミリールーム (オレンジの壁、無垢フローリング、暖炉なし、テレビなし) の写真
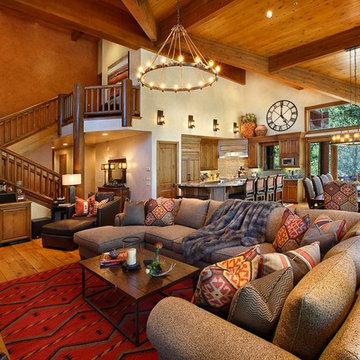
Jim Fairchild / Fairchild Creative, Inc.
ソルトレイクシティにある高級な巨大なサンタフェスタイルのおしゃれなオープンリビング (オレンジの壁、無垢フローリング、標準型暖炉、石材の暖炉まわり、埋込式メディアウォール) の写真
ソルトレイクシティにある高級な巨大なサンタフェスタイルのおしゃれなオープンリビング (オレンジの壁、無垢フローリング、標準型暖炉、石材の暖炉まわり、埋込式メディアウォール) の写真
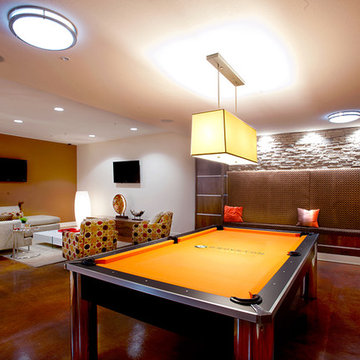
ロサンゼルスにあるお手頃価格の広いコンテンポラリースタイルのおしゃれなオープンリビング (ゲームルーム、オレンジの壁、コンクリートの床、壁掛け型テレビ、暖炉なし、茶色い床) の写真
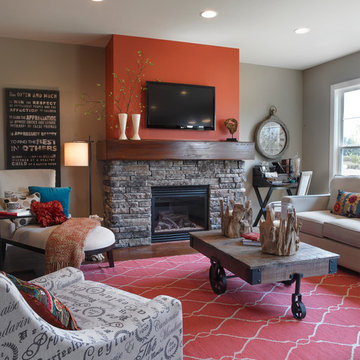
Jagoe Homes, Inc.
Project: Creekside at Deer Valley, Mulberry Craftsman Model Home.
Location: Owensboro, Kentucky. Elevation: Craftsman-C1, Site Number: CSDV 81.
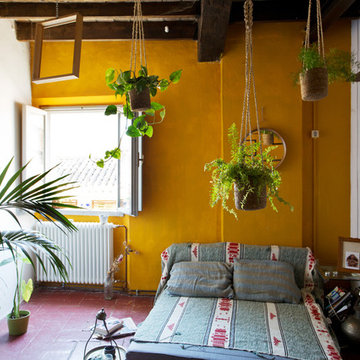
Cristina Cusani © 2018 Houzz
他の地域にある中くらいな地中海スタイルのおしゃれなオープンリビング (オレンジの壁、テラコッタタイルの床、テレビなし、赤い床) の写真
他の地域にある中くらいな地中海スタイルのおしゃれなオープンリビング (オレンジの壁、テラコッタタイルの床、テレビなし、赤い床) の写真
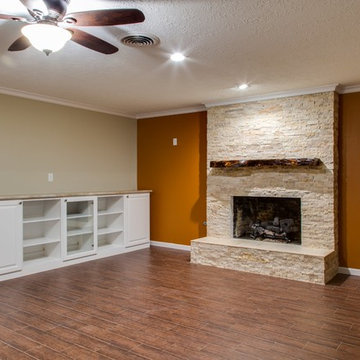
This Texas inspired den was built to the owner's specifications, boating a custom built-in entertainment center and a custom travertine fireplace with a tile hearth and hardwood mantle, all sitting on wood plank porcelain tile.
ファミリールーム (オレンジの壁) の写真
1
