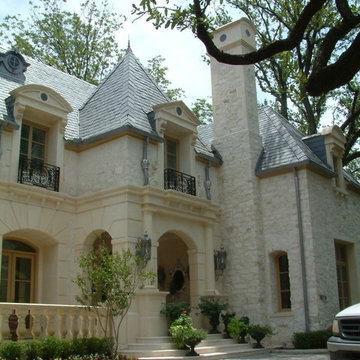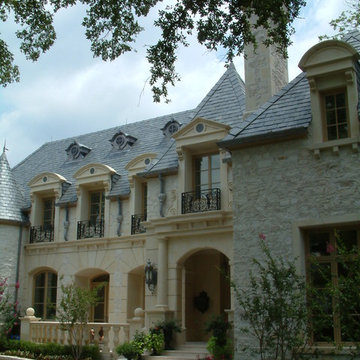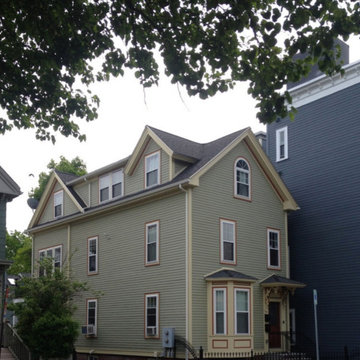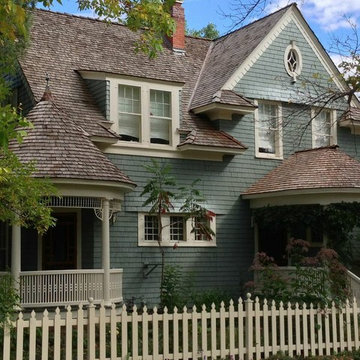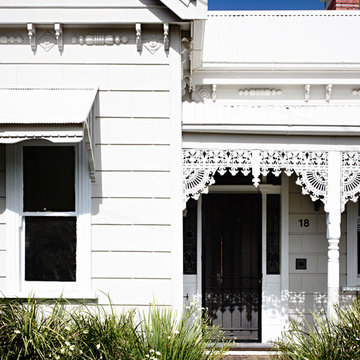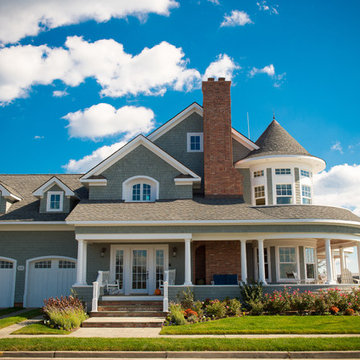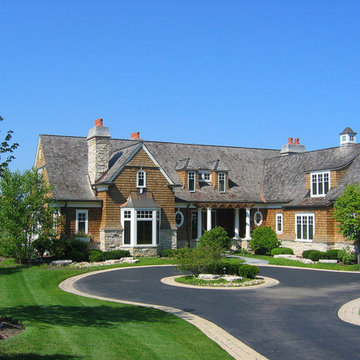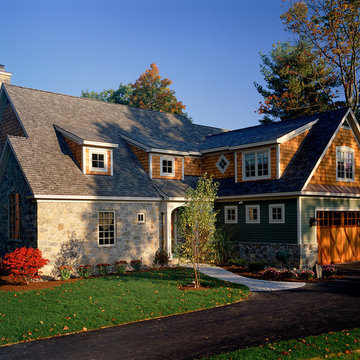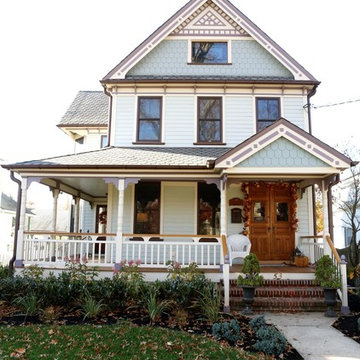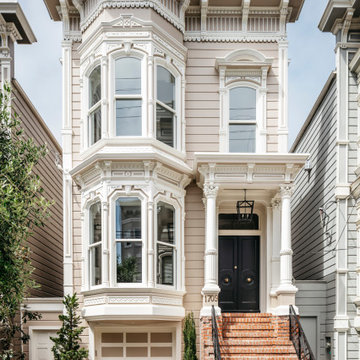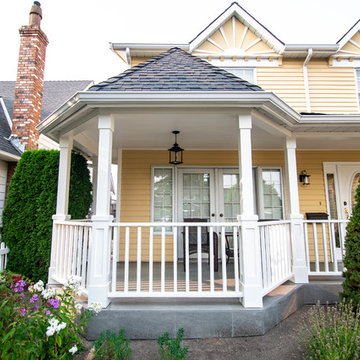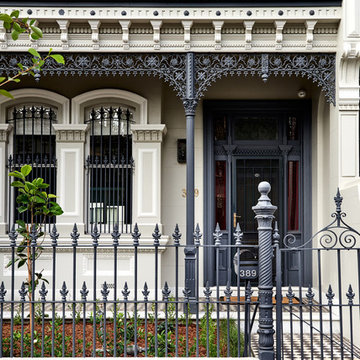ヴィクトリアン調の家の外観の写真
絞り込み:
資材コスト
並び替え:今日の人気順
写真 701〜720 枚目(全 8,013 枚)
1/2
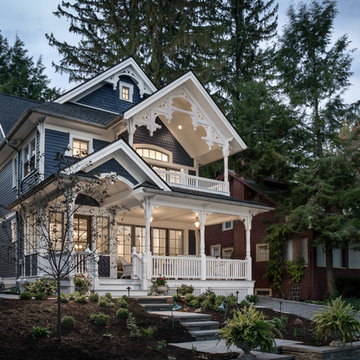
© 2017 Kim Smith Photo
Custom home designed by David McKee, AIA. (440) 632-1889
アトランタにあるヴィクトリアン調のおしゃれな家の外観の写真
アトランタにあるヴィクトリアン調のおしゃれな家の外観の写真
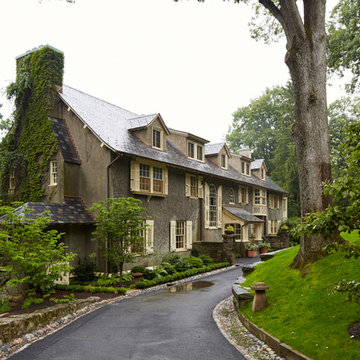
Degraw and Dehaan Architects
Photographer Laura Moss
ニューヨークにあるヴィクトリアン調のおしゃれな家の外観の写真
ニューヨークにあるヴィクトリアン調のおしゃれな家の外観の写真
希望の作業にぴったりな専門家を見つけましょう
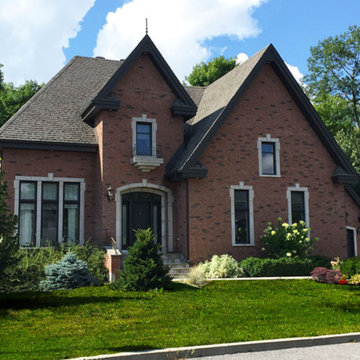
Much sought after by owners of narrow lots, this cottage, with its 36 foot facade including the garage, becomes a judicious choice for neighbourhoods where this type of home is influential. Well balanced on the exterior, you’ll soon establish it is just as balanced on the inside.
Once you pass through the main entrance foyer, a remarquable living room offers itself to you with elongated windows on two façades, a fireplace, and a cathedral ceiling which opens to the mezzanine above. A very bright dining room with built-in hutch space, a spacious kitchen with central island/lunch counter, plenty of counter workspace and storage as well as a convenient laundry closet and a half-bath with shower; all of these features really hold our attention.
As we head upstairs, at the first landing we come across a particularly original bedroom which will surely please little ones with its closet that offers an access to their own ‘secret’ little room... Another smaller bedroom is on the second level. As for the parents, it will also be possible for them to cross through their closet to access a very well organized full bathroom.
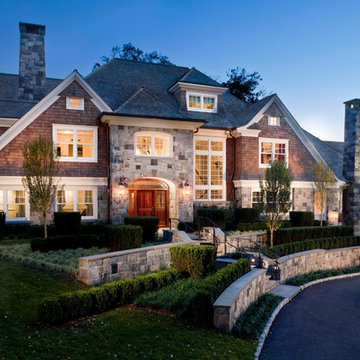
Steven Mueller Architects, LLC is a principle-based architectural firm located in the heart of Greenwich. The firm’s work exemplifies a personal commitment to achieving the finest architectural expression through a cooperative relationship with the client. Each project is designed to enhance the lives of the occupants by developing practical, dynamic and creative solutions. The firm has received recognition for innovative architecture providing for maximum efficiency and the highest quality of service.
Photo: © Jim Fiora Studio LLC
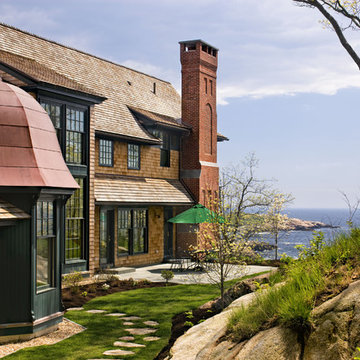
This year-round house sits on a rocky shoulder of a New England cove.
The house is oriented East to West, allowing a procession of rooms to gradually culminate in the spectacular ocean view to the East. The dramatic siting of the house against the water’s edge recalls a ship’s prow jutting into the ocean.
The house responds to its natural environment as well as the Shingle Style tradition popular to the region.
Photography by Robert Benson
ヴィクトリアン調の家の外観の写真

This vacation home is located within a narrow lot which extends from the street to the lake shore. Taking advantage of the lot's depth, the design consists of a main house and an accesory building to answer the programmatic needs of a family of four. The modest, yet open and connected living spaces are oriented towards the water.
Since the main house sits towards the water, a street entry sequence is created via a covered porch and pergola. A private yard is created between the buildings, sheltered from both the street and lake. A covered lakeside porch provides shaded waterfront views.
David Reeve Architectural Photography.
36
