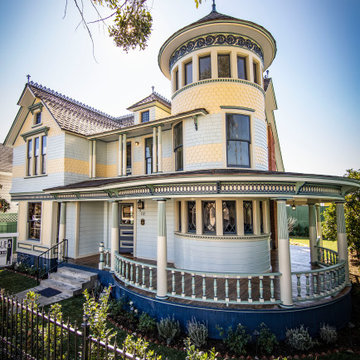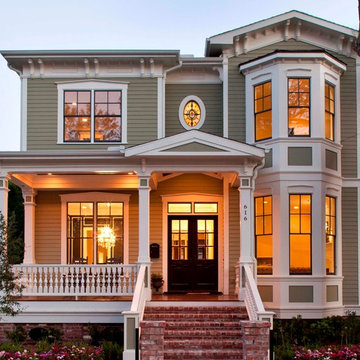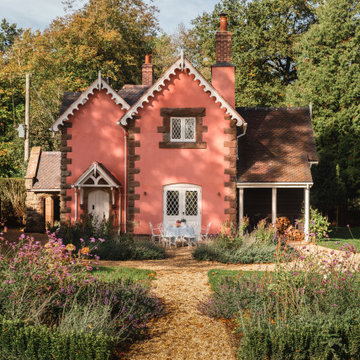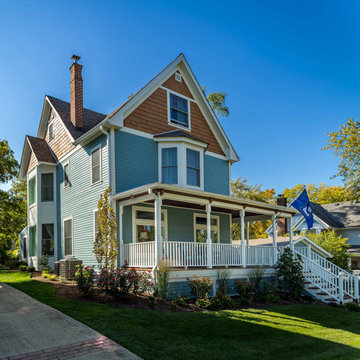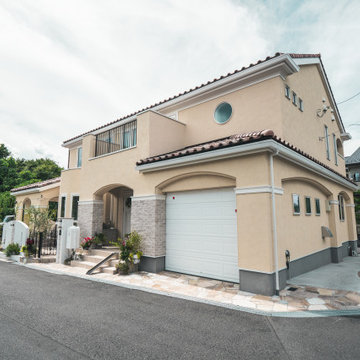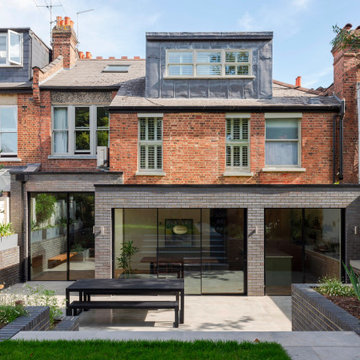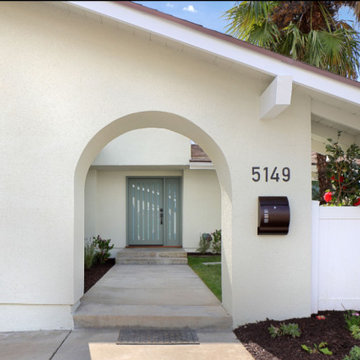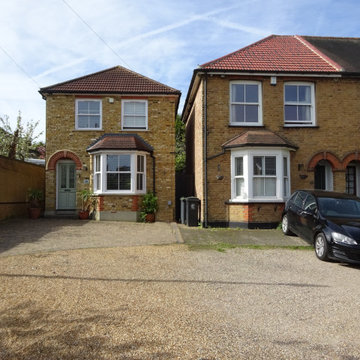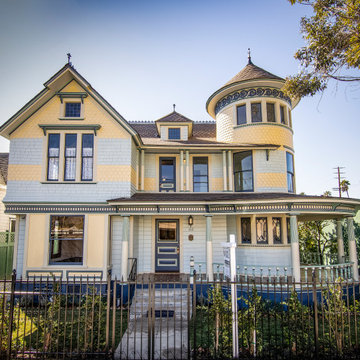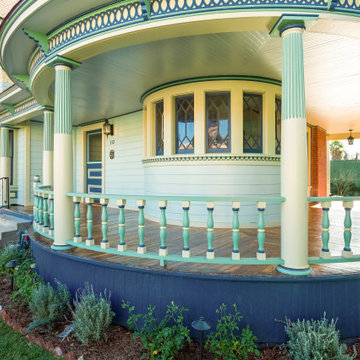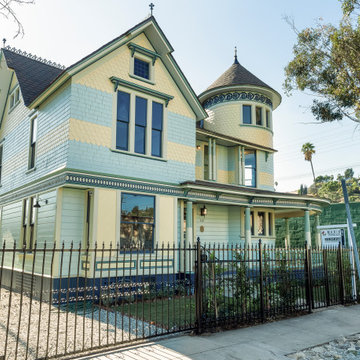ヴィクトリアン調の茶色い屋根の家の写真
絞り込み:
資材コスト
並び替え:今日の人気順
写真 1〜20 枚目(全 28 枚)
1/3

Removed old Brick and Vinyl Siding to install Insulation, Wrap, James Hardie Siding (Cedarmill) in Iron Gray and Hardie Trim in Arctic White, Installed Simpson Entry Door, Garage Doors, ClimateGuard Ultraview Vinyl Windows, Gutters and GAF Timberline HD Shingles in Charcoal. Also, Soffit & Fascia with Decorative Corner Brackets on Front Elevation. Installed new Canopy, Stairs, Rails and Columns and new Back Deck with Cedar.

Modern Victorian/Craftsman single-family, taking inspiration from traditional Chicago architecture. Clad in Evening Blue Hardie siding.
シカゴにある高級なヴィクトリアン調のおしゃれな家の外観 (コンクリート繊維板サイディング、下見板張り) の写真
シカゴにある高級なヴィクトリアン調のおしゃれな家の外観 (コンクリート繊維板サイディング、下見板張り) の写真
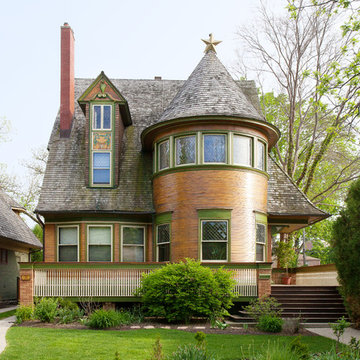
Queen Anne Victorian style home designed by American architect Frank Lloyd Wright
© Kailey J. Flynn
シカゴにある中くらいなヴィクトリアン調のおしゃれな家の外観の写真
シカゴにある中くらいなヴィクトリアン調のおしゃれな家の外観の写真
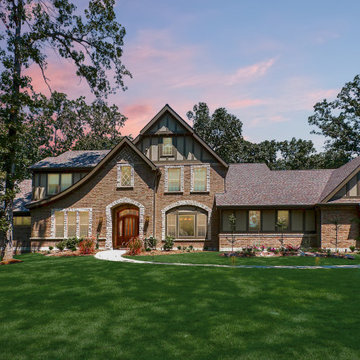
Hibbs Homes completed this high performance, custom-built home for clients in Frontenac, Missouri in the fall of 2011. This highly efficient luxury home, has six bedrooms and seven bathrooms. Luxury home features include custom stone detailing, custom-designed fireplaces, stone and marble countertops throughout.
See more at
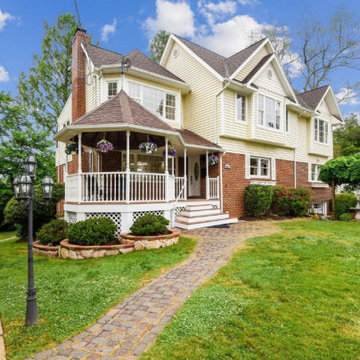
A full home update! Work performed included exterior painting, power washing and carpentry.
ワシントンD.C.にあるお手頃価格の中くらいなヴィクトリアン調のおしゃれな家の外観の写真
ワシントンD.C.にあるお手頃価格の中くらいなヴィクトリアン調のおしゃれな家の外観の写真

Removed old Brick and Vinyl Siding to install Insulation, Wrap, James Hardie Siding (Cedarmill) in Iron Gray and Hardie Trim in Arctic White, Installed Simpson Entry Door, Garage Doors, ClimateGuard Ultraview Vinyl Windows, Gutters and GAF Timberline HD Shingles in Charcoal. Also, Soffit & Fascia with Decorative Corner Brackets on Front Elevation. Installed new Canopy, Stairs, Rails and Columns and new Back Deck with Cedar.
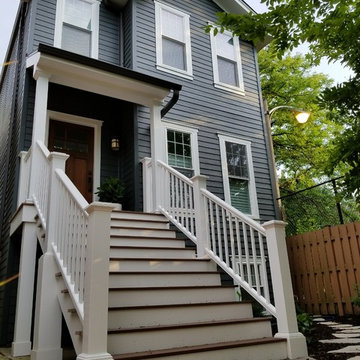
Removed old Brick and Vinyl Siding to install Insulation, Wrap, James Hardie Siding (Cedarmill) in Iron Gray and Hardie Trim in Arctic White, Installed Simpson Entry Door, Garage Doors, ClimateGuard Ultraview Vinyl Windows, Gutters and GAF Timberline HD Shingles in Charcoal. Also, Soffit & Fascia with Decorative Corner Brackets on Front Elevation. Installed new Canopy, Stairs, Rails and Columns and new Back Deck with Cedar.
ヴィクトリアン調の茶色い屋根の家の写真
1
