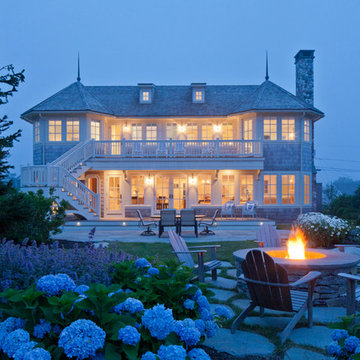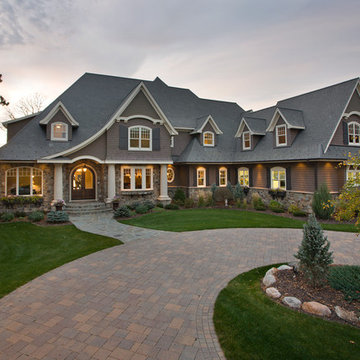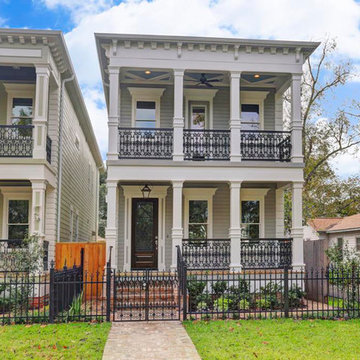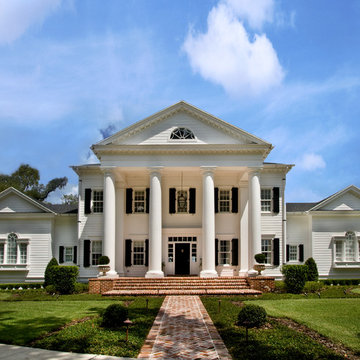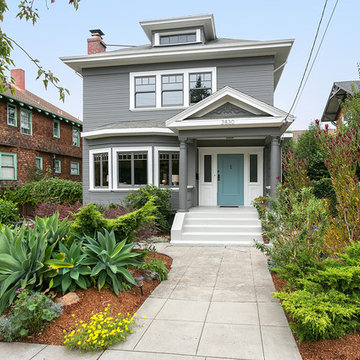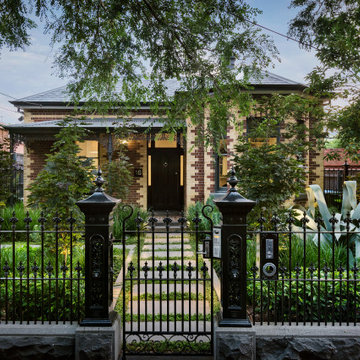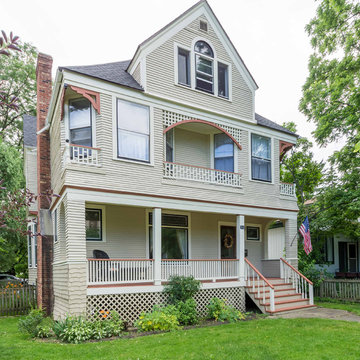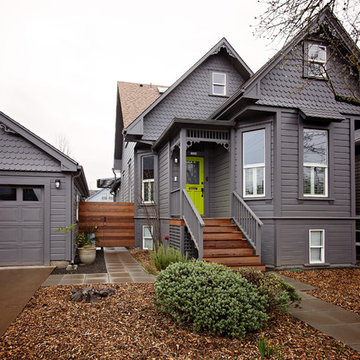ヴィクトリアン調の一戸建ての家の写真

Reminiscent of a 1910 Shingle Style, this new stone and cedar shake home welcomes guests through a classic doorway framing a view of the Long Island Sound beyond. Paired Tuscan columns add formality to the graceful front porch.
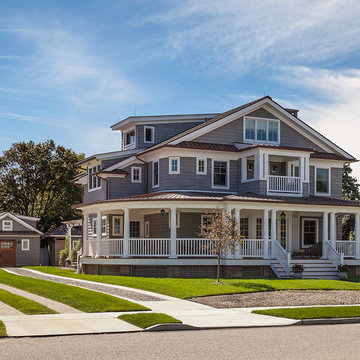
North Elevation
photography by Sam Oberter
ニューヨークにあるラグジュアリーなヴィクトリアン調のおしゃれな家の外観 (ビニールサイディング) の写真
ニューヨークにあるラグジュアリーなヴィクトリアン調のおしゃれな家の外観 (ビニールサイディング) の写真
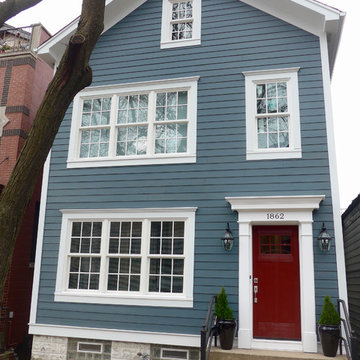
Chicago, IL 60614 Victorian Style Home in James HardiePlank Lap Siding in ColorPlus Technology Color Evening Blue and HardieTrim Arctic White, installed new windows and ProVia Entry Door Signet.
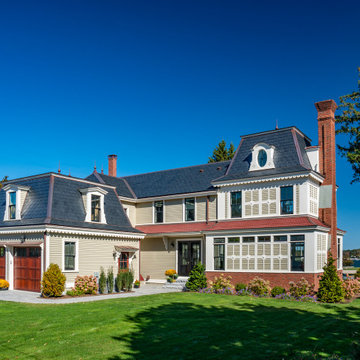
The architectural ornamentation, gabled roofs, new tower addition and stained glass windows on this stunning Victorian home are equally functional and decorative. Dating to the 1600’s, the original structure was significantly renovated during the Victorian era. The homeowners wanted to revive the elegance and detail from its historic heyday. The new tower addition features a modernized mansard roof and houses a new living room and master bedroom. Rosette details from existing interior paneling were used throughout the design, bringing cohesiveness to the interior and exterior. Ornate historic door hardware was saved and restored from the original home, and existing stained glass windows were restored and used as the inspiration for a new stained glass piece in the new stairway. Standing at the ocean’s edge, this home has been brought to renewed glory and stands as a show piece of Victorian architectural ideals.
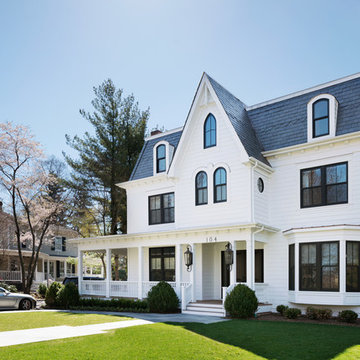
This Second Empire Victorian, was built with a unique, modern, open floor plan for an active young family. The challenge was to design a Transitional Victorian home, honoring the past and creating its own future story. A variety of windows, such as lancet arched, basket arched, round, and the twin half round infused whimsy and authenticity as a nod to the period. Dark blue shingles on the Mansard roof, characteristic of Second Empire Victorians, contrast the white exterior, while the quarter wrap around porch pays homage to the former home.
Architect: T.J. Costello - Hierarchy Architecture + Design
Photographer: Amanda Kirkpatrick
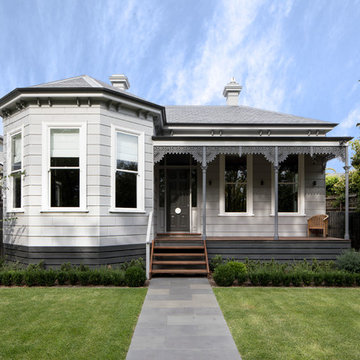
Replica Victorian timber block weatherboards to the front facade, new double hung windows, metal lacework and columns to the verandah, replacement of the slate roof with a thoroughly modern and elegant grey colour palette.
Photography: Tatjana Plitt
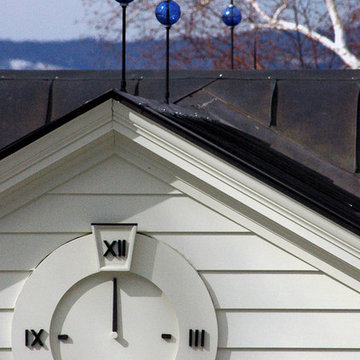
This Federal-style home and carriage house were co-designed and built by Sacred Oak Homes, transforming a simple 1970s house into an elegant estate. We separated and lifted the original structure from the foundation to create fourteen-foot ceilings on the first floor, added wings to all four sides and all new systems and finishes throughout. The carriage house, built from the ground up, features antique beams, cathedral ceilings, and a custom-built cupola.
Photo by Noni MacLeay
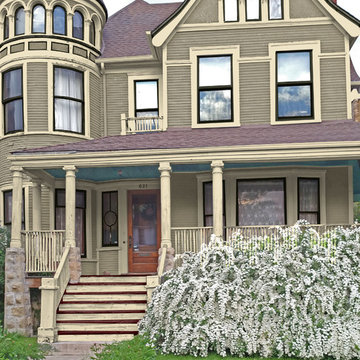
This is a graphic rendition of house colors.
ニューヨークにある低価格のヴィクトリアン調のおしゃれな家の外観 (緑の外壁) の写真
ニューヨークにある低価格のヴィクトリアン調のおしゃれな家の外観 (緑の外壁) の写真
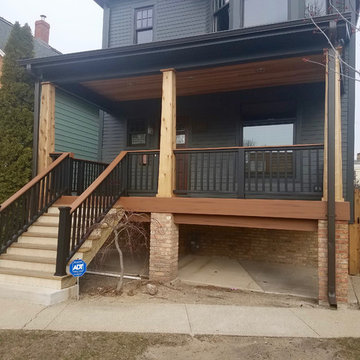
Siding & Windows Group remodeled this Chicago, IL home using James HardiePlank Select Cedarmill Lap Siding in ColorPlus Color Iron Gray, along with replacing the window trim with HardieTrim NT-3 Boards in same color remodeled the front Porch and installed black gutters.
ヴィクトリアン調の一戸建ての家の写真
1
