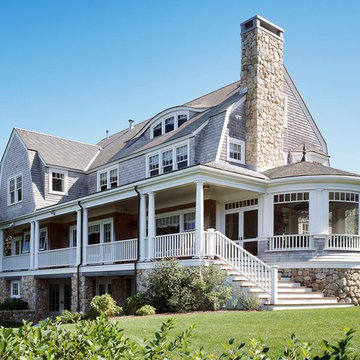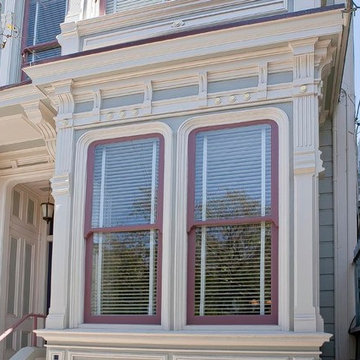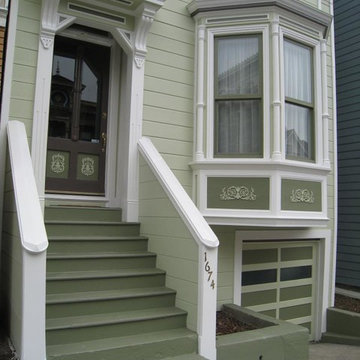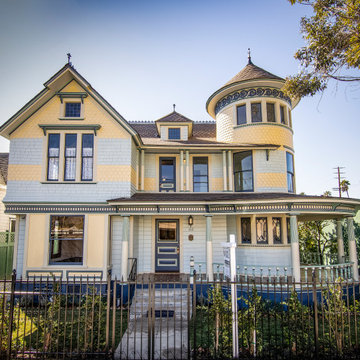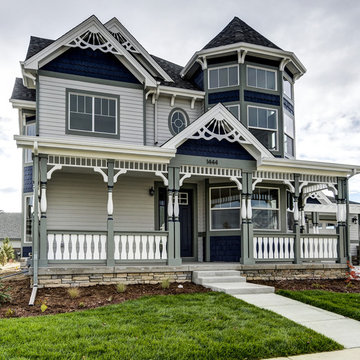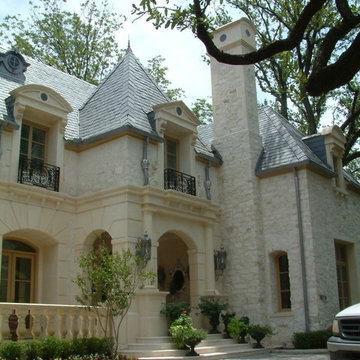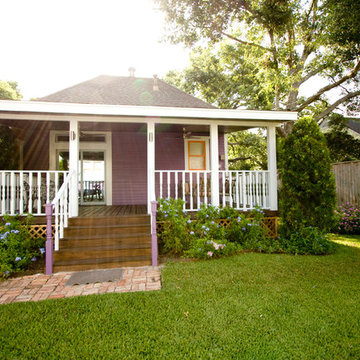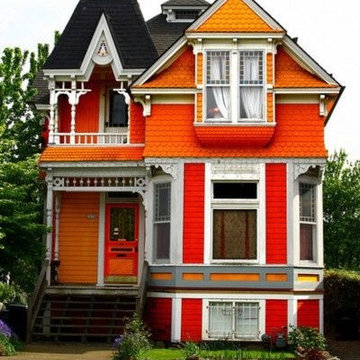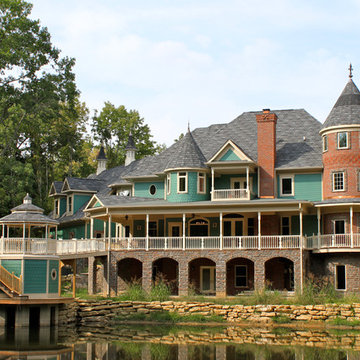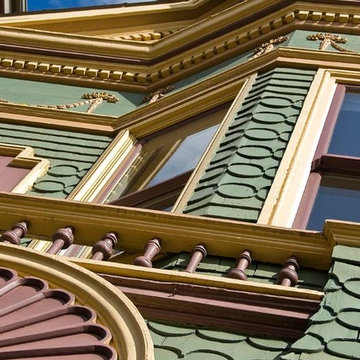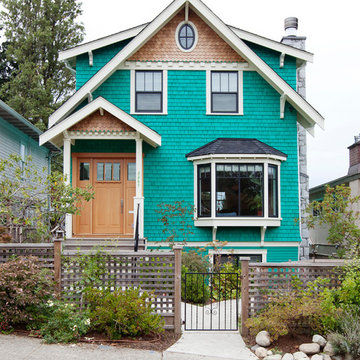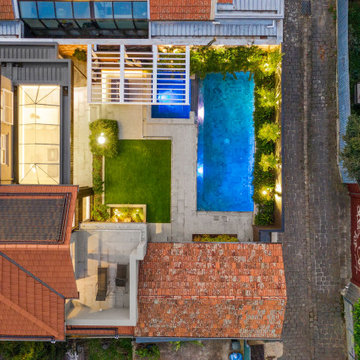ヴィクトリアン調の家の外観 (マルチカラーの外壁) の写真
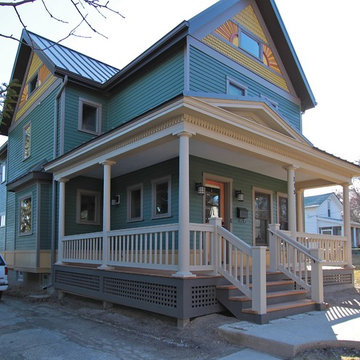
Discovering the gingerbread details underneath the asbestos siding that was removed was a found treasure! Our clients wanted to accentuate the original details by coming up with a unique color scheme that brought the details to life. This home is certified LEED Platinum and was designed and built by Meadowlark Design + Build in Ann Arbor, Michigan
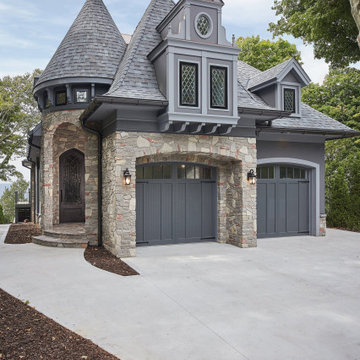
This stunning Victorian-inspired home showcases Brookhaven dark limestone fieldledge style real thin veneer from the Quarry Mill. Brookhaven is a dark and colorful blend of natural limestones. Although dark is a relative term, this natural stone veneer is unusually dark for limestone. The stone looks muted from a distance but is also colorful upon close inspection. There are some lighter tones as well as soft hints of red and lavender. Brookhaven is a fieldledge style stone. The fieldledge style allows the finished veneer to showcase multiple faces of the limestone which adds color and texture variations. The rectangular linear pieces show primarily the interior part of the stone, whereas, the irregular pieces show the exterior part with natural mineral staining.
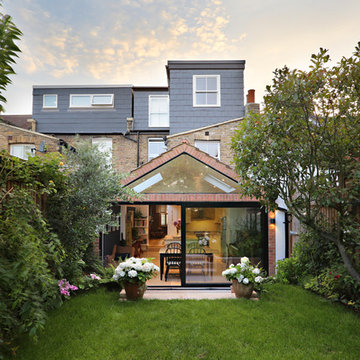
Fine House Photography
ロンドンにある高級な中くらいなヴィクトリアン調のおしゃれな家の外観 (レンガサイディング、マルチカラーの外壁、タウンハウス) の写真
ロンドンにある高級な中くらいなヴィクトリアン調のおしゃれな家の外観 (レンガサイディング、マルチカラーの外壁、タウンハウス) の写真
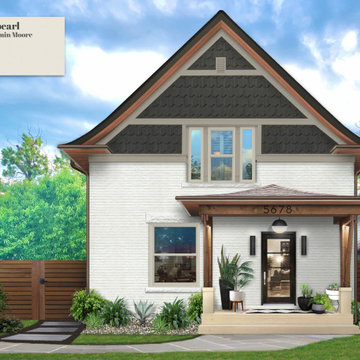
The goal was to keep the Victorian character, while creating a modern design. TruWood Siding and Trim provided inspiration from start to finish.
アトランタにあるヴィクトリアン調のおしゃれな家の外観 (混合材サイディング、マルチカラーの外壁) の写真
アトランタにあるヴィクトリアン調のおしゃれな家の外観 (混合材サイディング、マルチカラーの外壁) の写真
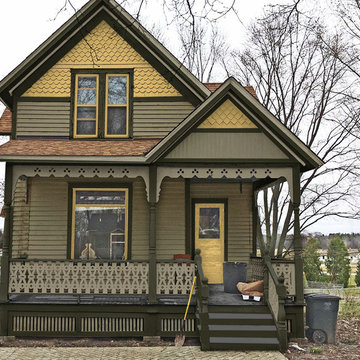
Color placement is most important. I rarely like white trim but combined with some good colors it all works well together.
ニューヨークにある低価格の小さなヴィクトリアン調のおしゃれな家の外観 (マルチカラーの外壁) の写真
ニューヨークにある低価格の小さなヴィクトリアン調のおしゃれな家の外観 (マルチカラーの外壁) の写真
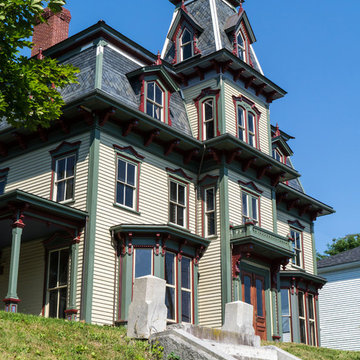
Few housing projects are more larger than replacing an entire roof, however it is a necessary hassle that will eventually have to take place with any home. If your roof’s aging is obvious, or you start to notice visible signs of damage, there is a good chance that regular repairs and maintenance won’t cut it anymore.
That’s where we can help. O’lyn Roofing are the resident authority in roofing for Norwood and beyond, with an expansive array of roofing materials and options along with an extensive amount of experience working on roofs all over Massachusetts. We make sure that your home is protected with a roof that is built to last, and is prepared to withstand the harsh New England winters.
Count on us to deliver with a new roof that is beautiful, strong, and functional. Calls us at +1 (781) 769-8599, or click below for a free estimate on total roof replacement on any of our roofing services!
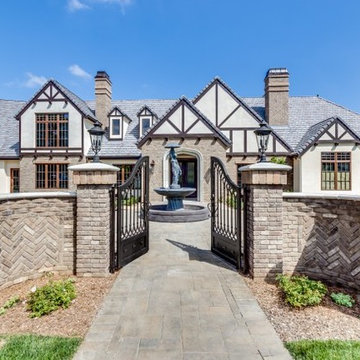
Custom Tudor in the Heart of Poway. Andersen E Series Clad. Windows add warmth, as well as the Mahogany Interior doors
サンディエゴにあるヴィクトリアン調のおしゃれな家の外観 (レンガサイディング、マルチカラーの外壁) の写真
サンディエゴにあるヴィクトリアン調のおしゃれな家の外観 (レンガサイディング、マルチカラーの外壁) の写真
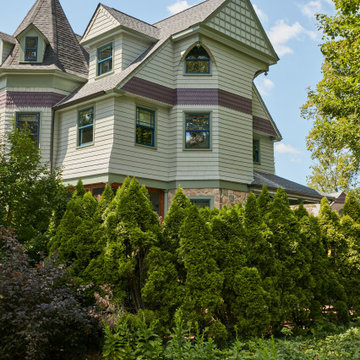
Built in 1884, this is the first house on Main Street one sees when exiting the train station. Its prominent corner location helps define the gateway to the town shopping district. Schematic design sessions for this period home’s renovation were already complete when the news was shared with the design team that one of the owners had been diagnosed with a progressive motor neuron disease.
The homeowners asked us to incorporate universal design features—including wheelchair access to every room on every level of the home—but were insistent that they did not want to create a home that looked or felt institutional.
Due to the home’s high visibility, it was important to the owners that the addition, including the elevator rise, be stylistically seamless and unobtrusive. This was achieved by applying existing character-defining features from the house such as octagonal massing, columned porches, steep roof slopes, and decorative shingle patterns. Complimentary architectural ornamentation was introduced to highlight the Queen Anne style and diminish the scale of the elevator rise. Interior and exterior access challenges were graciously overcome without sacrificing authentic period detailing.
The addition begins with exterior entry at ground level. A half stop down to the basement provides access to a “wheelchair wash/dog wash” station and game room. A half stop up brings the elevator to the first floor followed by traditional stops at the second floor and attic/owner’s suite.
Widened halls and doors make circulation via a wheelchair through the home achievable. Other universal design features and fixtures include the zero-entry shower in the owner’s and guest baths, French-door ovens, induction cooktop, touchless faucet, and refrigerator and freezer drawers. These make the home functional and comfortable for all members of the family.
In collaboration with a landscape architect, we also created a lush pocket of privacy on this very public lot. The new hardscaping creates access around the house, to the grill, fire pit, patio and driveway as well as to the town sidewalks making wheelchair inclusion both possible and effortless. Substantially complete Fall 2021.
ヴィクトリアン調の家の外観 (マルチカラーの外壁) の写真
1
