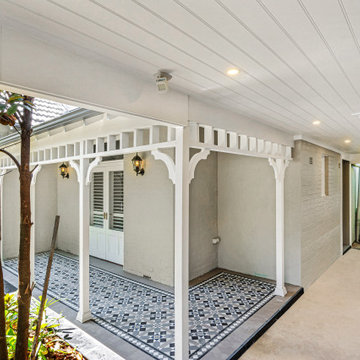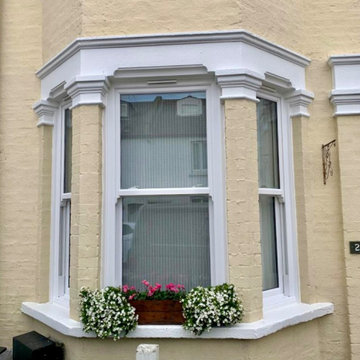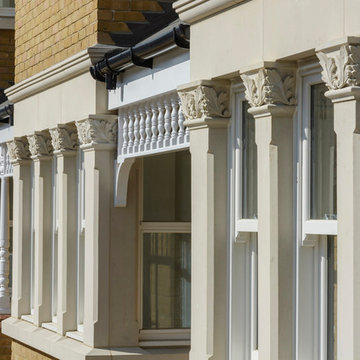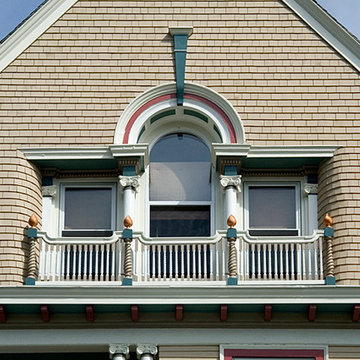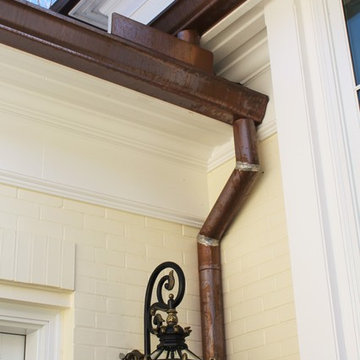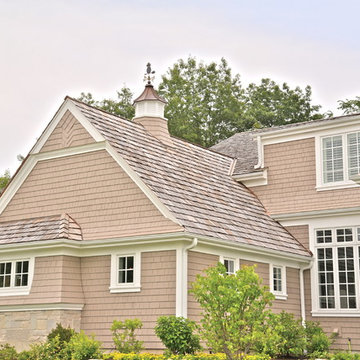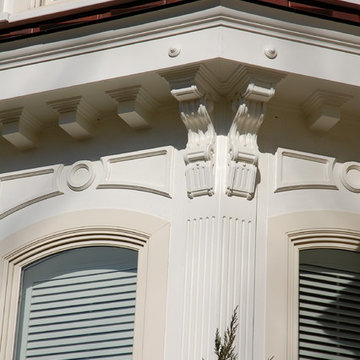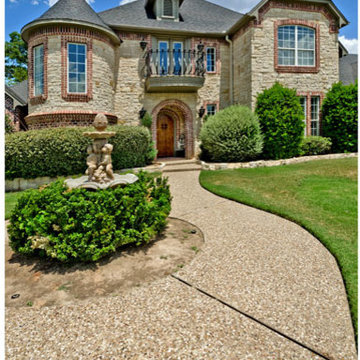ベージュのヴィクトリアン調の家の外観の写真
絞り込み:
資材コスト
並び替え:今日の人気順
写真 1〜20 枚目(全 42 枚)
1/3
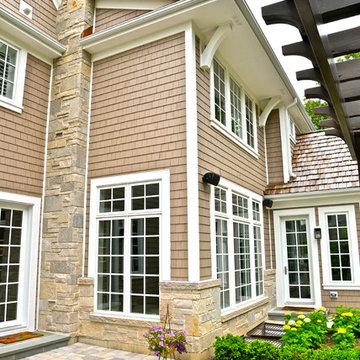
Backyard/patio with fire pit and pergola at our Lake Forest Custom Home in Middlefork Farms
シカゴにあるヴィクトリアン調のおしゃれな家の外観の写真
シカゴにあるヴィクトリアン調のおしゃれな家の外観の写真

The James Hardie siding in Boothbay Blue calls attention to the bright white architectural details that lend this home a historical charm befitting of the surrounding homes.
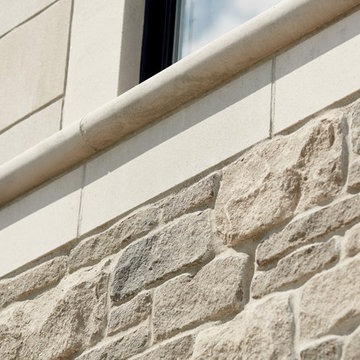
Gorgeous Victorian style home featuring an exterior combination of brick and stone. Displayed is “Tumbled Vintage – Mystic Grey” brick and Arriscraft “
Silverado Fresco, Birchbark Renaissance®, and ARRIS-cast Accessories.
Historic Victorian Home built in the 1800's that went through an extensive exterior renovation replacing a lot of rotting wood, repairing/replacing vintage details and completely repainting adding back contrasting colors that highlight many of the homes architectural details.
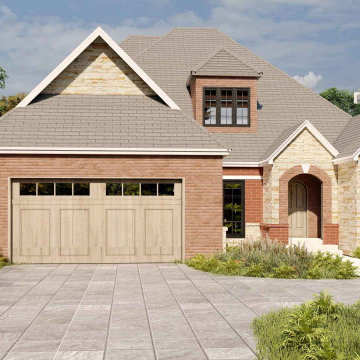
"The Plan of This European house Is Much more Lavish, precursor to Those of this Victorian house. Therefore, it characterizes the same home patterns as both the Southern house and Tudor house designs concerning functionality. The single-family home was created with enormous facilities that have to receive a modern home design. The master bed located at the primary floor plan layout with master bathroom idea in modern style. A lovely wall-cabinet kitchen with butler's pantry ideas, wet bar, a breakfast nook, and an eating counter. This duplex plan concept includes modern and traditional living room ideas as well as formal dining room that situated near covered back porch. The most iconic issue is that there has gallery to display your memories. Utility, fire place will also be there. Other divide bed rooms are nicely decorated and nicely furnished. In the top floor plan layout, there have special planned media room ideas, dormer, loft area, storage and a half bath. Beside the covered front porch designs of this home, you'll get coated two car garages. The construction of the house made from monolithic slab. Its evaluation is focused on the structure of pancreatitis. It could be the favourite place for a compromise."
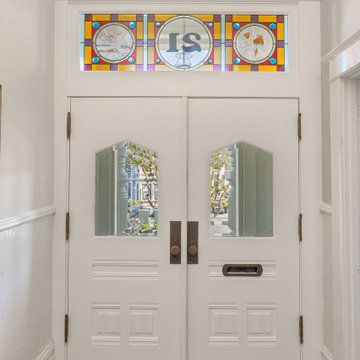
CLIENT GOALS
This spectacular Victorian was built in 1890 for Joseph Budde, an inventor, patent holder, and major manufacturer of the flush toilet. Through its more than 130-year life, this home evolved with the many incarnations of the Haight District. The most significant was the street modification that made way for the Haight Street railway line in the early 1920s. At that time, streets and sidewalks widened, causing the straight-line, two-story staircase to take a turn.
In the 1920s, stucco and terrazzo were considered modern and low-maintenance materials and were often used to replace the handmade residential carpentry that would have graced this spectacular staircase. Sometime during the 1990s, the entire entry door assembly was removed and replaced with another “modern” solution. Our clients challenged Centoni to recreate the original staircase and entry.
OUR DESIGN SOLUTION
Through a partnership with local artisans and support from San Francisco Historical Planners, team Centoni sourced information from the public library that included original photographs, writings on Cranston and Keenan, and the history of the Haight. Though no specific photo has yet to be sourced, we are confident the design choices are in the spirit of the original and are based on remnants of the original porch discovered under the 1920s stucco.
Through this journey, the staircase foundation was reengineered, the staircase designed and built, the original entry doors recreated, the stained glass transom created (including replication of the original hand-painted bird-theme rondels, many rotted decorated elements hand-carved, new and historic lighting installed, and a new iron handrail designed and fabricated.
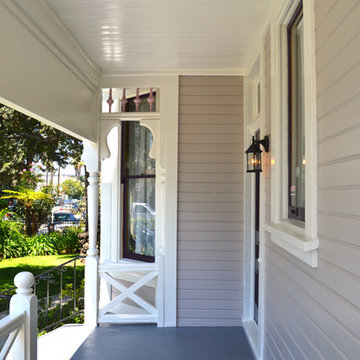
This Queen Anne Victorian home is one fo the oldest still standing in Los Angeles. She sits in in the Boyle Heights neighborhood just east of downtown LA, where she has been serving as the Neighborhood Music School for the last 70 years. This August, the director received a check in the mail for 20k earmarked to paint her before our rainy season begins. The palette includes colors from Sherwin Williams that are documented as being used on her at least since the 20's
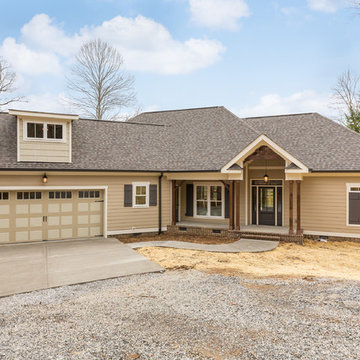
This custom created home was designed for the beauty of this homes surroundings. The homeowners wanted a home that would have the look of a cottage home to envelop life on a private lake. The exterior color palette blends with the environment nestled on a wooded lot. With the expansive outdoor deck for the homeowners to enjoy the view of the lake. The interior features custom crafted beam work, soft color pallets to relax any homeowner.
Philip Slowiak Photography
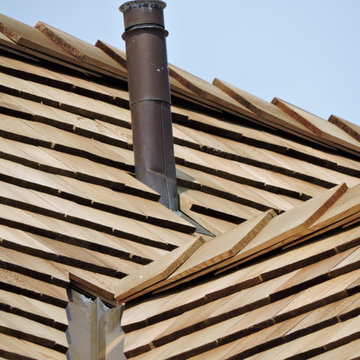
New Traditional Victorian Beach Cottage on Saugatuck Island in Westport, CT. Installed 8,500 square feet of Cromated Copper Arsenate-treated Tapersawn cedar shingles, fabricated and installed 400 feet of custom half-round copper gutters and downspouts as well as 400 feet of soffit in custom cedar.
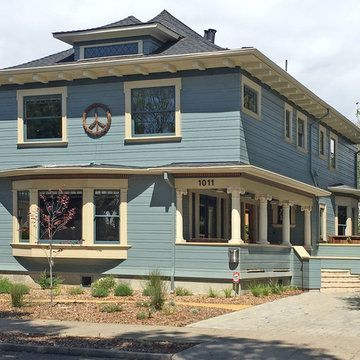
1908 Edwardian
Photos: Cass Morris
サンフランシスコにあるラグジュアリーなヴィクトリアン調のおしゃれな大きな家の写真
サンフランシスコにあるラグジュアリーなヴィクトリアン調のおしゃれな大きな家の写真
ベージュのヴィクトリアン調の家の外観の写真
1


