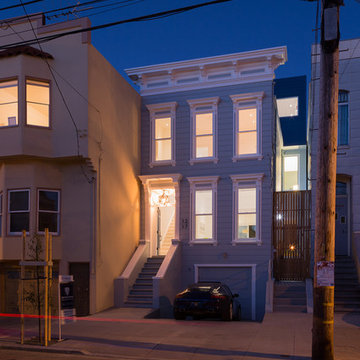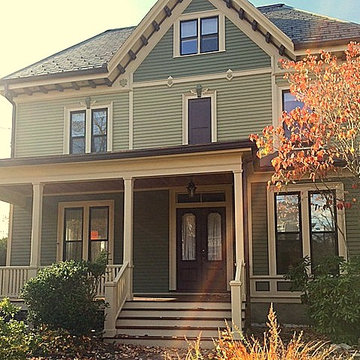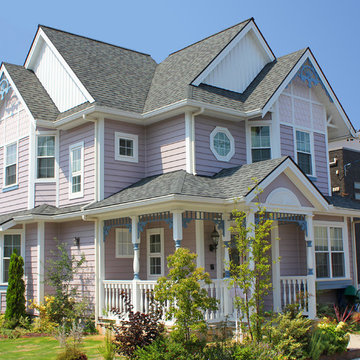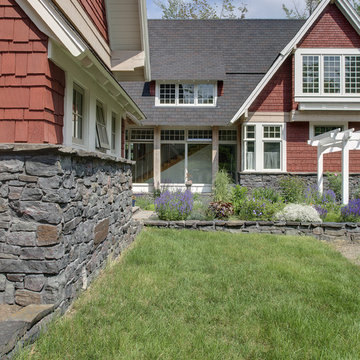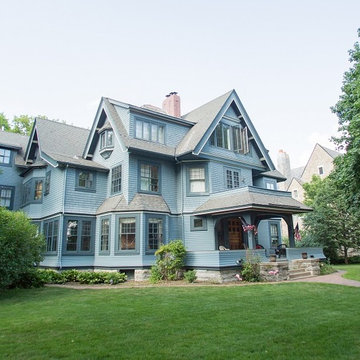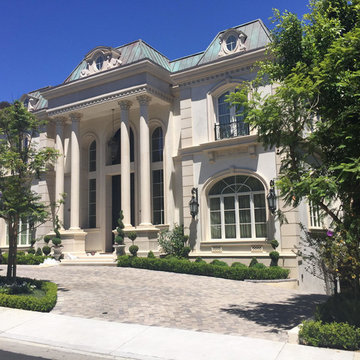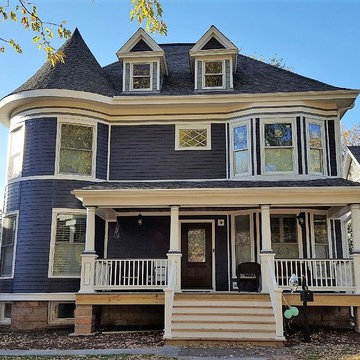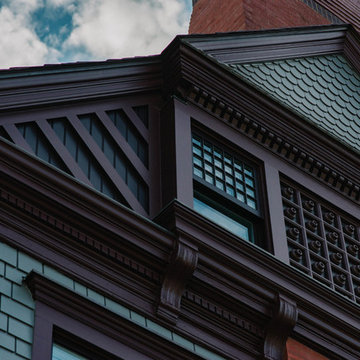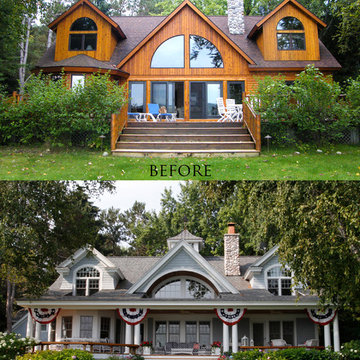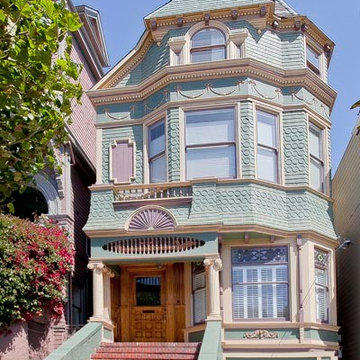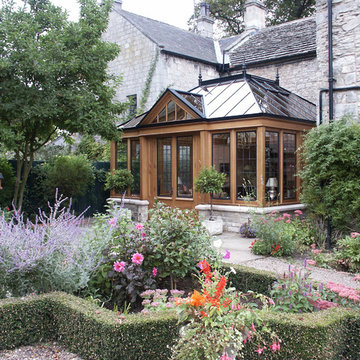ヴィクトリアン調の家の外観の写真
絞り込み:
資材コスト
並び替え:今日の人気順
写真 781〜800 枚目(全 8,020 枚)
1/2
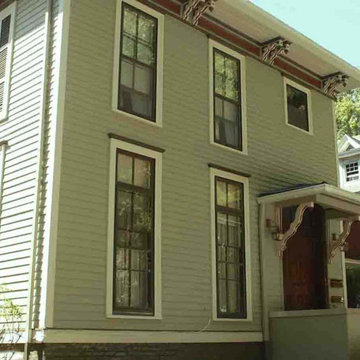
The new color scheme chosen for this Italianate house, built during the Victorian era, brings-out all the interesting and elaborate architectural details of the home. The house now has a real presence on a residential street filled with fine, vintage homes.
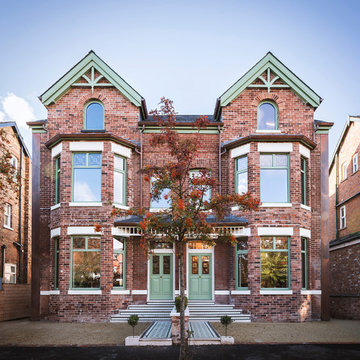
These Victorian townhouses in Manchester have become the first homes in Europe to achieve the world's toughest performance standards set by the renowned German Passivhaus Institute.
Photo: Rick McCullagh
希望の作業にぴったりな専門家を見つけましょう
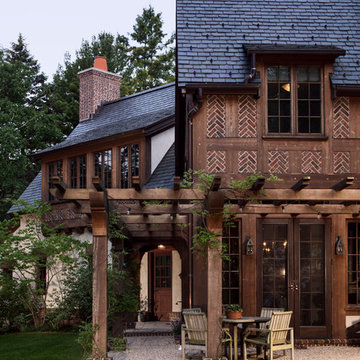
Tall windows and paned french doors overlook an outdoor dining terrace beneath a wooden pergola.
ミルウォーキーにあるヴィクトリアン調のおしゃれな家の外観 (レンガサイディング) の写真
ミルウォーキーにあるヴィクトリアン調のおしゃれな家の外観 (レンガサイディング) の写真
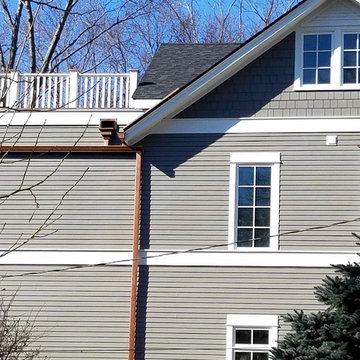
Products used: James Hardie Siding in new color Aged Pewter and Hardie Trim, Hardie Soffit, Owens Corning Roof in Onyx Black, Copper Gutters, Copper Awnings, Build back Deck.
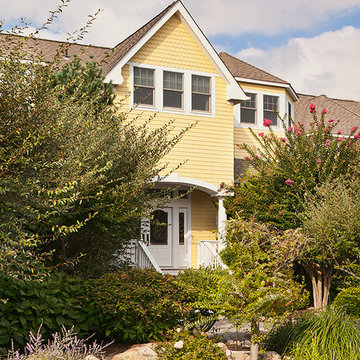
long beach island NJ victorian style beach house. yellow painted wood plank siding with white trim. lush landscaping. natural rock landscaping.
ニューヨークにあるお手頃価格のヴィクトリアン調のおしゃれな家の外観 (黄色い外壁) の写真
ニューヨークにあるお手頃価格のヴィクトリアン調のおしゃれな家の外観 (黄色い外壁) の写真
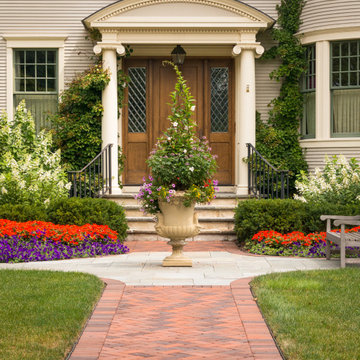
Inspired by the client’s frequent trips to Martha’s Vineyard, this renovation project’s primary goal was to create a landscape complimentary of this Colonial Revival style home, reminiscent of Edgartown, Massachusetts.
The front landscape was specifically designed to offer expansive views of a layered horizontal foundation planting that nestled itself around the base of the home, allowing the home itself to be the star of the show. Flowering borders that rotate with the seasons create a strong foreground while a clipped yew hedge forms the barrier needed to separate the billowing panicle hydrangeas in the background. The axial design of the herringbone front walk, punctuated by a bluestone transitional space and formal cast limestone urn, create an axis by which all other landscape elements are symmetrically mirrored.
Desiring a rear entertainment space separated from the adjacent 4 car garage and recreational lawn, a series of intimate gathering spaces were designed to include Edgartown inspired architectural features that would establish the character of the garden while setting the backdrop for a robust mix of perennials, grasses, hedges and annuals. Mimicking the pattern and detail previously established on the stone base of the home, individually hand chiseled pieces of Valders veneer were used to construct the garden walls. Reclaimed street pavers border a reconfigured bluestone patio and create a garden walk that separates the garden into 4 equal quadrants; each section of the walk connecting itself to a prominent feature of the garden. The central paver transition space is backed by a concentric hedge of low growing boxwoods, delineating annual and perennial. The relocation of an arbor, in conjunction with a new evergreen hedge, creates the desired partition between relaxed conversation and open lawn activities. A brick masonry water feature with reclaimed 1916 antique cast iron tub anchors the garden and terminates the perennial adorned paver walk opposite the home’s fireplace centered within the main seating area.
Whether spending an evening with friends or a quiet moment alone, this quaint garden space offers our clients the perfect ambiance to pause and reflect on life’s special treasures.
ヴィクトリアン調の家の外観の写真
40
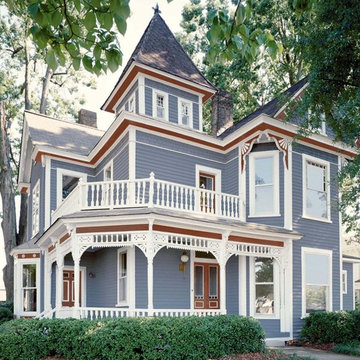
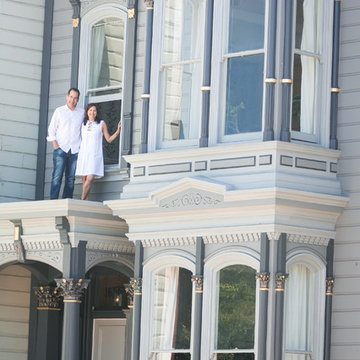
![DESOTO HISTORIC [reno]](https://st.hzcdn.com/fimgs/pictures/exteriors/desoto-historic-reno-omega-construction-and-design-inc-img~f63197cf0a3411a9_6927-1-f45bdd6-w360-h360-b0-p0.jpg)
