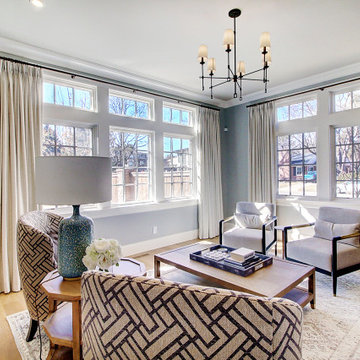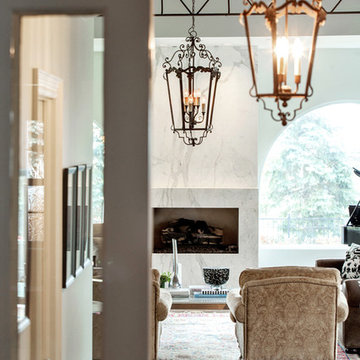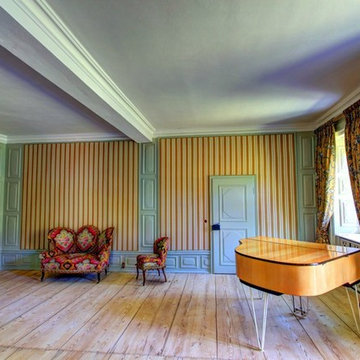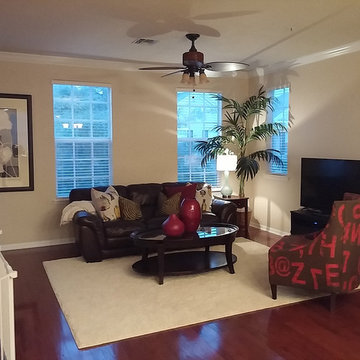巨大なトランジショナルスタイルのリビングの写真
絞り込み:
資材コスト
並び替え:今日の人気順
写真 2141〜2160 枚目(全 2,996 枚)
1/3
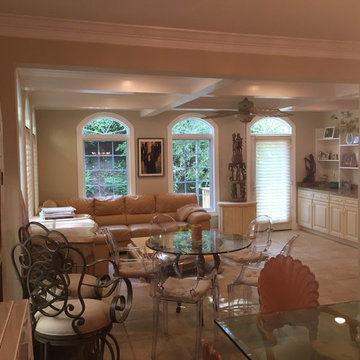
This photo shows the finished look of the new living area that was added for the expansion.
ワシントンD.C.にある巨大なトランジショナルスタイルのおしゃれなリビング (緑の壁、磁器タイルの床、暖炉なし、壁掛け型テレビ) の写真
ワシントンD.C.にある巨大なトランジショナルスタイルのおしゃれなリビング (緑の壁、磁器タイルの床、暖炉なし、壁掛け型テレビ) の写真
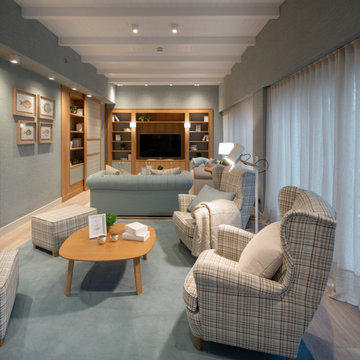
Proyecto de decoración de reforma integral de vivienda: Sube Interiorismo, Bilbao.
Fotografía Erlantz Biderbost
ビルバオにある巨大なトランジショナルスタイルのおしゃれなLDK (ライブラリー、青い壁、淡色無垢フローリング、暖炉なし、埋込式メディアウォール、茶色い床) の写真
ビルバオにある巨大なトランジショナルスタイルのおしゃれなLDK (ライブラリー、青い壁、淡色無垢フローリング、暖炉なし、埋込式メディアウォール、茶色い床) の写真
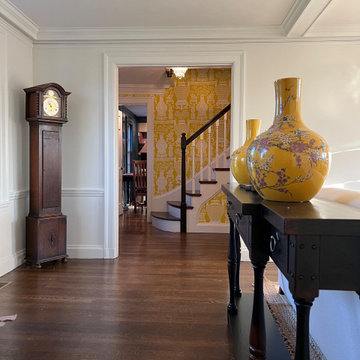
White and blue activate the auspicious chi of this living room and so they are the dominant colors. The pops of warm color aren't enough to weaken the blue and white activations, but they bring balance visually and energetically. We love how this painting by a local artist, @carriemeganart, captures the serene yet cheery mood of the space.
We used some of our favorite fabrics for the pillows: Schumacher Chenonceau in coral, and Lotus Garden in green/blue and coral. A Williams Sonoma yellow bird vase offers a teaser of the living room from the hallway. And the yellow vase call to the yellow Schumacher "Hellene" wallpaper from the foyer.
The live edge coffee table brings in a modern element, along with the English rolled arm sofas and navy lamps.
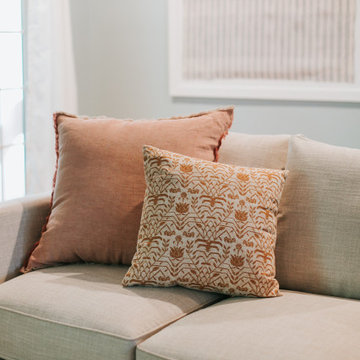
As you’ll see throughout the Westmoreland Project, its amazing what some updating of paint and light fixtures can do, however, its the details that really make a house a home. There are so many details in this living room that speak to one another, working to create something special.
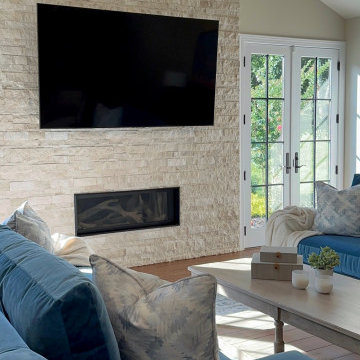
ニューヨークにある高級な巨大なトランジショナルスタイルのおしゃれなLDK (グレーの壁、濃色無垢フローリング、横長型暖炉、積石の暖炉まわり、壁掛け型テレビ、茶色い床、三角天井) の写真
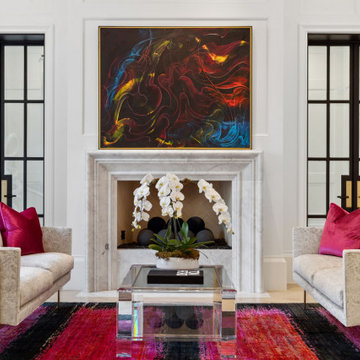
ダラスにあるラグジュアリーな巨大なトランジショナルスタイルのおしゃれなリビング (白い壁、淡色無垢フローリング、標準型暖炉、石材の暖炉まわり、茶色い床、パネル壁) の写真
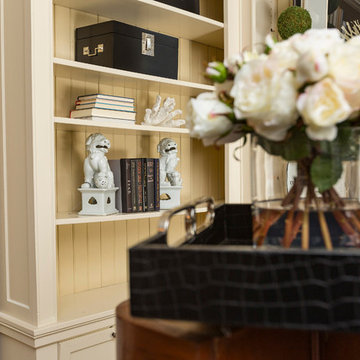
Interiors by Connie Dean, Ethan Allen upholstery and casegood furnishings, area rugs, artwork, lamps and accessories. Historic Music Box on display as desk.
Fresh Mantle Greenery/Hydrangea, Holiday Trees, Garlands and Swags
by Beth-Kautzman-Lauter, Glendale Florist
Professional Photographs by
RVP Photography, Ross Van Pelt
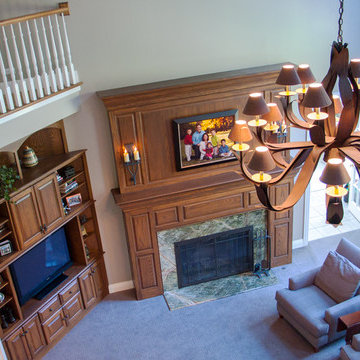
Living Room Full view taken by Michael Connolly
シカゴにある高級な巨大なトランジショナルスタイルのおしゃれなリビングの写真
シカゴにある高級な巨大なトランジショナルスタイルのおしゃれなリビングの写真
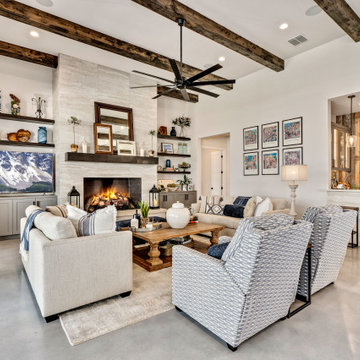
Bright and open, we designed this living room to be welcoming and comfortable for both entertaining and everyday living. The tiled fireplace, wood beams, and reclaimed wood accents added a touch of warmth while the soft color palette brought an airy feel to the space that was further emphasized by ample natural light. Overlooking the backyard, the wall of windows not only let in sunshine but also offered glimpses of the pool with Canyon Lake glinting in the background. Being located in the same room, the bar made entertaining with cocktails an easy task.
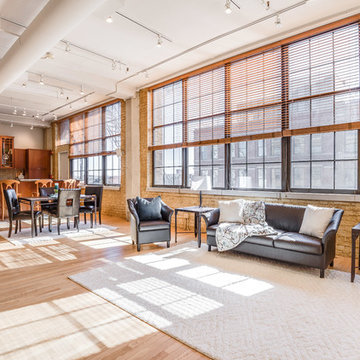
Staging took this open concept condo from a long "bowling alley" into a home by showing buyers what the space has to offer. Instead of an empty, intimidating space, it's now a large living area and dining area, open to the beautiful kitchen.
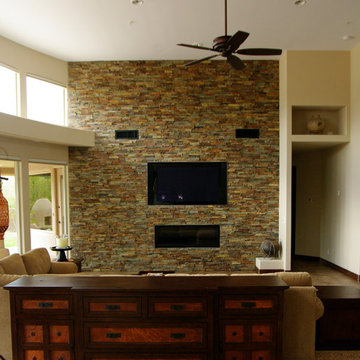
Katie Rudderham Photography
フェニックスにあるラグジュアリーな巨大なトランジショナルスタイルのおしゃれなリビングの写真
フェニックスにあるラグジュアリーな巨大なトランジショナルスタイルのおしゃれなリビングの写真
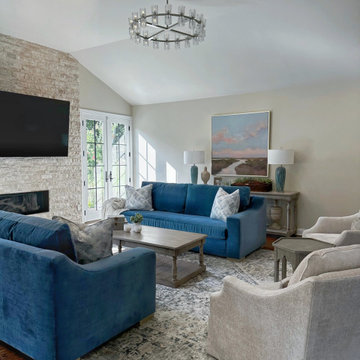
ニューヨークにある高級な巨大なトランジショナルスタイルのおしゃれなLDK (グレーの壁、濃色無垢フローリング、横長型暖炉、積石の暖炉まわり、壁掛け型テレビ、茶色い床、三角天井) の写真
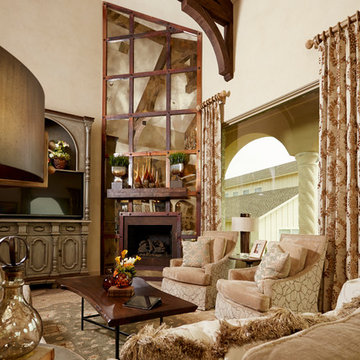
This spacious living room is a reflection of Italian inspired design. The warm copper and cream hues make this open space feel cozy and inviting. Custom drapery and hand-picked hardware bring the eye upward to the beautifully constructed beams and glowing copper chandeliers. The plush sofas and armchairs, custom upholstered with high-grade velvet and interesting patterned fabric, are perfect for entertaining and luxury living. The floor to ceiling antiqued mirror and copper fireplace is a stunning piece of craftsmanship while tying the room together.
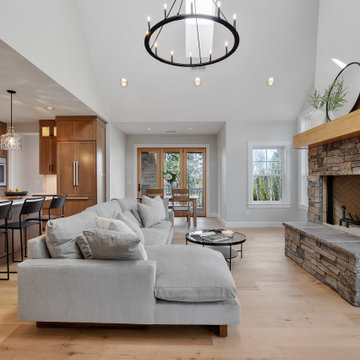
Step into this open-concept great room with the Pearson 1-Tier Chandelier in Black Iron to anchor the space, adding a touch of elegance and sophistication to your home.
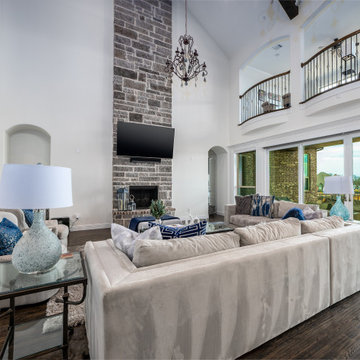
Step into our awe-inspiring grand room, a masterpiece of architectural brilliance. As you enter, be greeted by the grandeur of soaring 25-foot ceilings that elevate the space to new heights. The room opens up to the second floor, where Juliette balconies add a touch of elegance and provide picturesque views. Enveloping the room, huge sliding glass doors effortlessly connect the interior to the serene backyard, creating a seamless transition between indoor and outdoor living. Bask in the abundant natural light and embrace the tranquility of a space that harmoniously blends opulence, architectural splendor, and a seamless connection with the surrounding landscape.
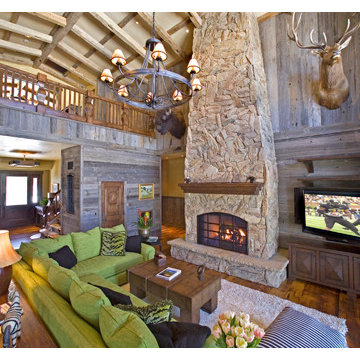
Luxury Fireplace inspirations by Fratantoni Design.
To see more inspirational photos, please follow us on Facebook, Twitter, Instagram and Pinterest!
巨大なトランジショナルスタイルのリビングの写真
108
