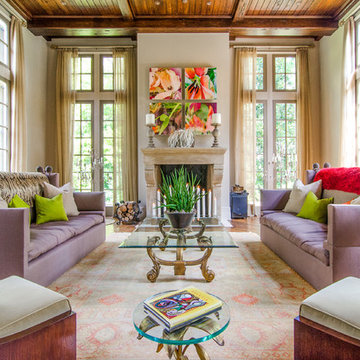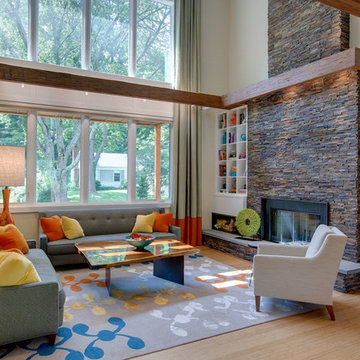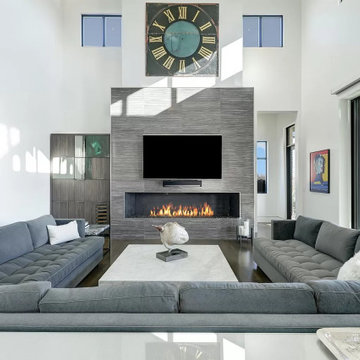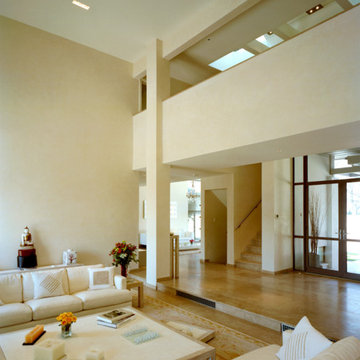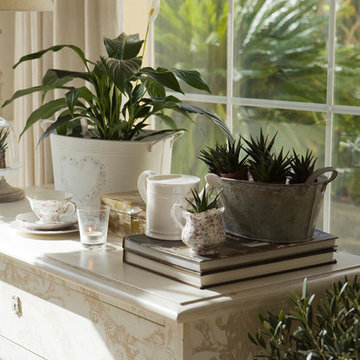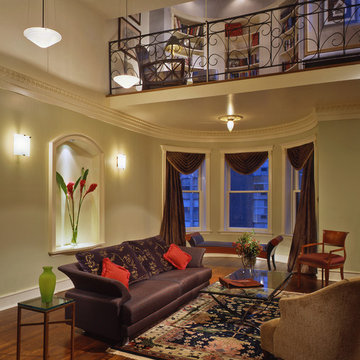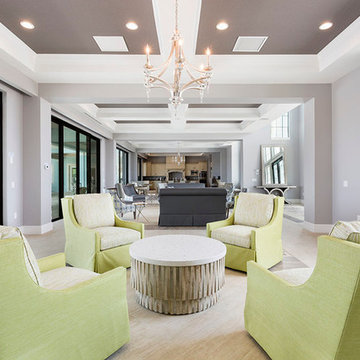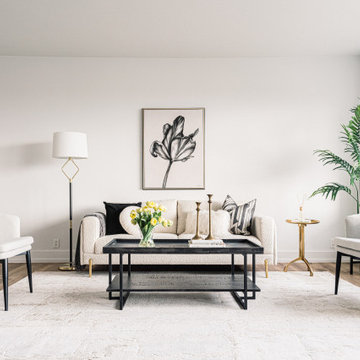巨大な緑色のトランジショナルスタイルのリビングの写真
絞り込み:
資材コスト
並び替え:今日の人気順
写真 1〜20 枚目(全 30 枚)
1/4

Martha O'Hara Interiors, Interior Selections & Furnishings | Charles Cudd De Novo, Architecture | Troy Thies Photography | Shannon Gale, Photo Styling

Tschida Construction and Pro Design Custom Cabinetry joined us for a 4 season sunroom addition with a basement addition to be finished at a later date. We also included a quick laundry/garage entry update with a custom made locker unit and barn door. We incorporated dark stained beams in the vaulted ceiling to match the elements in the barn door and locker wood bench top. We were able to re-use the slider door and reassemble their deck to the addition to save a ton of money.
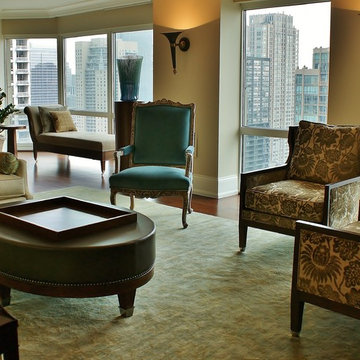
This transitionally designed interior housed 35 floors above Michigan Avenue showcases a blend of antiques, contemporary art and transitional furnishings. The end result is a comfortable and sophisticated interior.
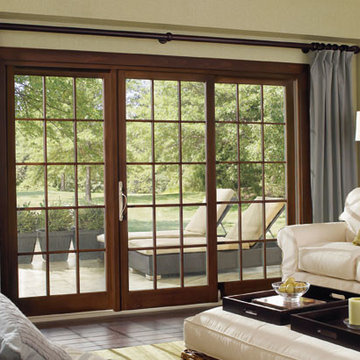
The warmth of wood on the interior, the maintenance freedom and durability of fibreglass on the outside--the perfect match!
バンクーバーにある高級な巨大なトランジショナルスタイルのおしゃれなリビング (無垢フローリング、茶色い床) の写真
バンクーバーにある高級な巨大なトランジショナルスタイルのおしゃれなリビング (無垢フローリング、茶色い床) の写真
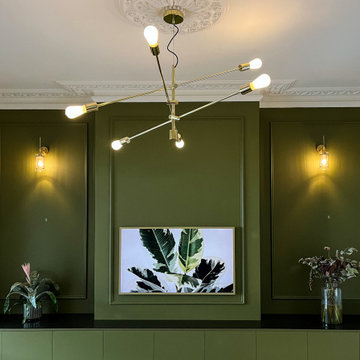
An open plan living, dining kitchen and utility space within a beautiful Victorian house, the initial project scope was to open up and assign purpose to the spaces through planning and 3D visuals. A colour palette was then selected to harmonise yet define all rooms. Modern bespoke joinery was designed to sit alongside the the ornate features of the house providing much needed storage. Suggestions of furniture and accessories were made, and lighting was specified. It was a delight to go back and photograph after the client had put their own stamp and personality on top of the design.
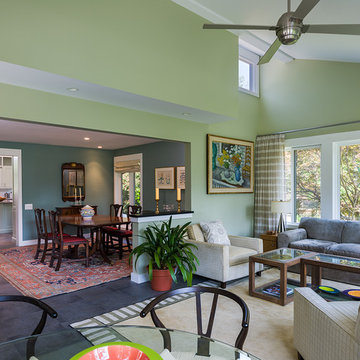
Tom Crane Photography
フィラデルフィアにあるお手頃価格の巨大なトランジショナルスタイルのおしゃれなLDK (緑の壁、トラバーチンの床、標準型暖炉、レンガの暖炉まわり、壁掛け型テレビ) の写真
フィラデルフィアにあるお手頃価格の巨大なトランジショナルスタイルのおしゃれなLDK (緑の壁、トラバーチンの床、標準型暖炉、レンガの暖炉まわり、壁掛け型テレビ) の写真
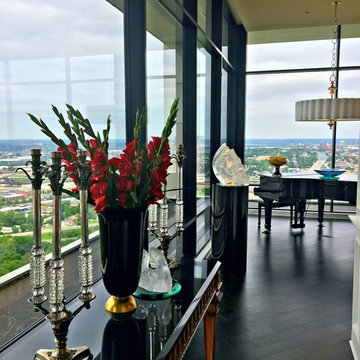
We love the floor length windows throughout this custom penthouse and thoroughly enjoyed designing it from top to bottom.
カンザスシティにあるラグジュアリーな巨大なトランジショナルスタイルのおしゃれなリビング (ベージュの壁、濃色無垢フローリング、標準型暖炉、石材の暖炉まわり、壁掛け型テレビ、茶色い床) の写真
カンザスシティにあるラグジュアリーな巨大なトランジショナルスタイルのおしゃれなリビング (ベージュの壁、濃色無垢フローリング、標準型暖炉、石材の暖炉まわり、壁掛け型テレビ、茶色い床) の写真
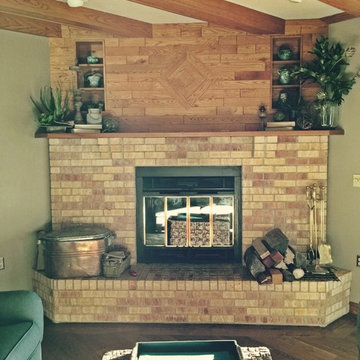
Sarah Berghorst
他の地域にある高級な巨大なトランジショナルスタイルのおしゃれなLDK (グレーの壁、無垢フローリング、コーナー設置型暖炉、レンガの暖炉まわり、壁掛け型テレビ) の写真
他の地域にある高級な巨大なトランジショナルスタイルのおしゃれなLDK (グレーの壁、無垢フローリング、コーナー設置型暖炉、レンガの暖炉まわり、壁掛け型テレビ) の写真
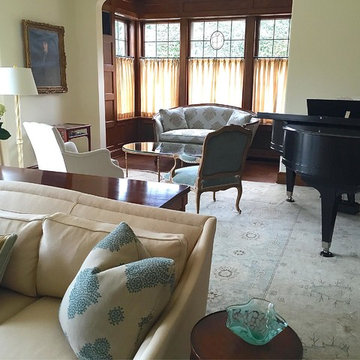
This spacious living room is unified by the over sized Sultanabad carpet. The pale colors in the rug are repeated in the fabrics to create a very soft and peaceful place, accented by the dark wood of the piano and paneling. (The cafe curtains which appear yellow are actually a soft tan.)
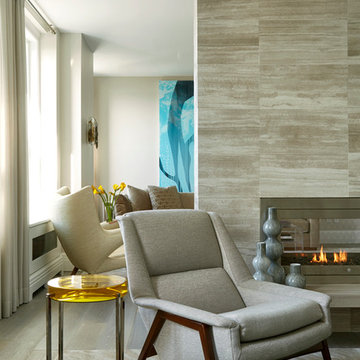
Mark Roskams
ニューヨークにあるラグジュアリーな巨大なトランジショナルスタイルのおしゃれなLDK (グレーの壁、濃色無垢フローリング、両方向型暖炉、石材の暖炉まわり、壁掛け型テレビ) の写真
ニューヨークにあるラグジュアリーな巨大なトランジショナルスタイルのおしゃれなLDK (グレーの壁、濃色無垢フローリング、両方向型暖炉、石材の暖炉まわり、壁掛け型テレビ) の写真
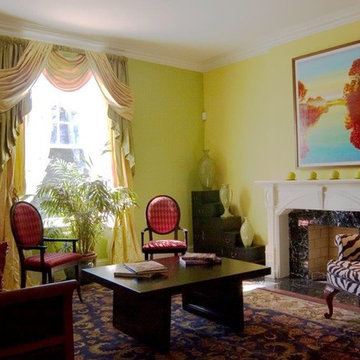
This was a show house that married an historic home with contemporary colors and furnishings. The colors are pulled from the artist Carol Carters paintings. The walls are color blocked .
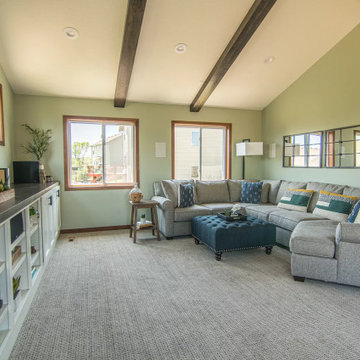
Tschida Construction and Pro Design Custom Cabinetry joined us for a 4 season sunroom addition with a basement addition to be finished at a later date. We also included a quick laundry/garage entry update with a custom made locker unit and barn door. We incorporated dark stained beams in the vaulted ceiling to match the elements in the barn door and locker wood bench top. We were able to re-use the slider door and reassemble their deck to the addition to save a ton of money.
巨大な緑色のトランジショナルスタイルのリビングの写真
1
