巨大なトランジショナルスタイルのリビング (埋込式メディアウォール) の写真
絞り込み:
資材コスト
並び替え:今日の人気順
写真 1〜20 枚目(全 293 枚)
1/4

The Brahmin - in Ridgefield Washington by Cascade West Development Inc.
It has a very open and spacious feel the moment you walk in with the 2 story foyer and the 20’ ceilings throughout the Great room, but that is only the beginning! When you round the corner of the Great Room you will see a full 360 degree open kitchen that is designed with cooking and guests in mind….plenty of cabinets, plenty of seating, and plenty of counter to use for prep or use to serve food in a buffet format….you name it. It quite truly could be the place that gives birth to a new Master Chef in the making!
Cascade West Facebook: https://goo.gl/MCD2U1
Cascade West Website: https://goo.gl/XHm7Un
These photos, like many of ours, were taken by the good people of ExposioHDR - Portland, Or
Exposio Facebook: https://goo.gl/SpSvyo
Exposio Website: https://goo.gl/Cbm8Ya
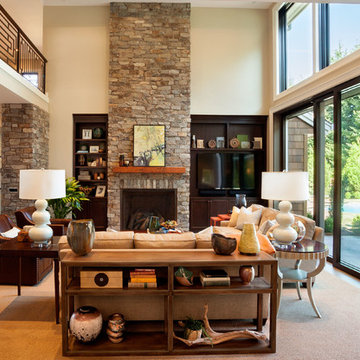
Blackstone Edge Studios
ポートランドにあるラグジュアリーな巨大なトランジショナルスタイルのおしゃれなLDK (石材の暖炉まわり、ベージュの壁、カーペット敷き、埋込式メディアウォール、標準型暖炉) の写真
ポートランドにあるラグジュアリーな巨大なトランジショナルスタイルのおしゃれなLDK (石材の暖炉まわり、ベージュの壁、カーペット敷き、埋込式メディアウォール、標準型暖炉) の写真

An open plan living, dining kitchen and utility space within a beautiful Victorian house, the initial project scope was to open up and assign purpose to the spaces through planning and 3D visuals. A colour palette was then selected to harmonise yet define all rooms. Modern bespoke joinery was designed to sit alongside the the ornate features of the house providing much needed storage. Suggestions of furniture and accessories were made, and lighting was specified. It was a delight to go back and photograph after the client had put their own stamp and personality on top of the design.

Tschida Construction and Pro Design Custom Cabinetry joined us for a 4 season sunroom addition with a basement addition to be finished at a later date. We also included a quick laundry/garage entry update with a custom made locker unit and barn door. We incorporated dark stained beams in the vaulted ceiling to match the elements in the barn door and locker wood bench top. We were able to re-use the slider door and reassemble their deck to the addition to save a ton of money.
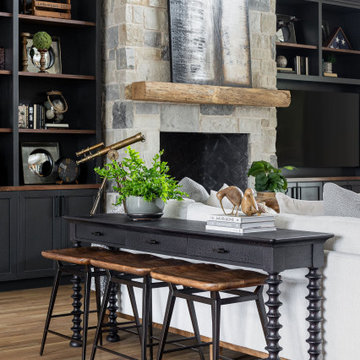
ダラスにあるラグジュアリーな巨大なトランジショナルスタイルのおしゃれなLDK (白い壁、無垢フローリング、標準型暖炉、石材の暖炉まわり、埋込式メディアウォール、茶色い床) の写真
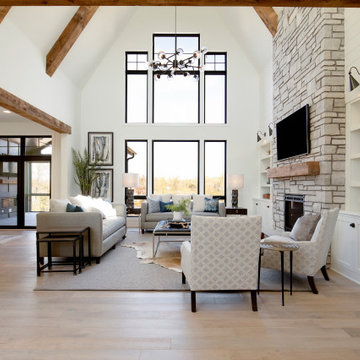
ミネアポリスにある巨大なトランジショナルスタイルのおしゃれなLDK (白い壁、淡色無垢フローリング、標準型暖炉、石材の暖炉まわり、埋込式メディアウォール、ベージュの床、三角天井、塗装板張りの壁) の写真

ニューヨークにあるラグジュアリーな巨大なトランジショナルスタイルのおしゃれなLDK (グレーの壁、濃色無垢フローリング、標準型暖炉、レンガの暖炉まわり、埋込式メディアウォール、茶色い床、表し梁) の写真
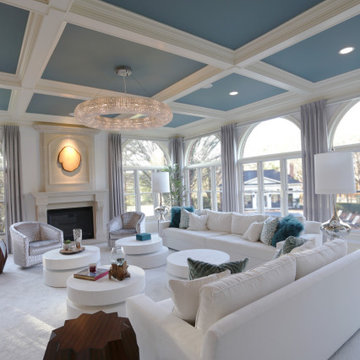
ラスベガスにあるラグジュアリーな巨大なトランジショナルスタイルのおしゃれなLDK (白い壁、カーペット敷き、標準型暖炉、石材の暖炉まわり、埋込式メディアウォール、グレーの床、格子天井) の写真
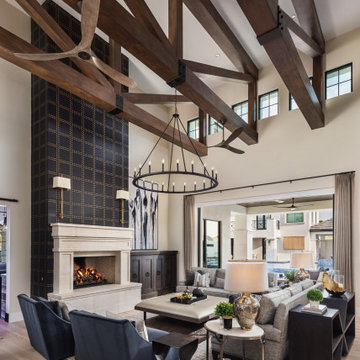
This great room has custom upholstery in beige tweed, black velvet and shimmery faux leather. the beams and beautiful and the limestone fireplace is perfectly flanked by gorgeous custom wallpaper. The TV pops out of the custom built in to the right of the fireplace.
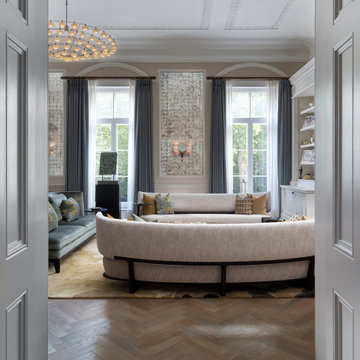
ロンドンにあるラグジュアリーな巨大なトランジショナルスタイルのおしゃれなリビング (マルチカラーの壁、無垢フローリング、埋込式メディアウォール、格子天井、壁紙) の写真

here we needed to handle two focal points as the homeowners did not want the tv over the fireplace. the fireplace surround design needed to consider the beautiful beams and the small windows on the sides it was decided to create a strong center and let everything around it enhance the ambiance . the wall unit was designed around the tv and was painted as the wall color with walnut movable dividers to complete the other walls rather than competing with them
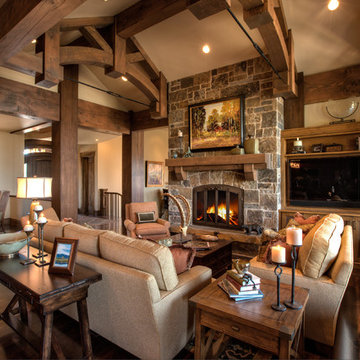
Douglas Knight Construction and Springgate Photography
ソルトレイクシティにある巨大なトランジショナルスタイルのおしゃれなLDK (ベージュの壁、濃色無垢フローリング、標準型暖炉、石材の暖炉まわり、埋込式メディアウォール) の写真
ソルトレイクシティにある巨大なトランジショナルスタイルのおしゃれなLDK (ベージュの壁、濃色無垢フローリング、標準型暖炉、石材の暖炉まわり、埋込式メディアウォール) の写真
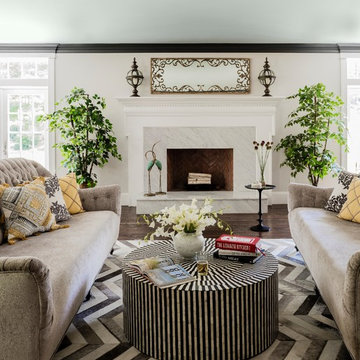
photo: Michael J Lee
ボストンにある高級な巨大なトランジショナルスタイルのおしゃれなリビング (グレーの壁、標準型暖炉、石材の暖炉まわり、無垢フローリング、埋込式メディアウォール) の写真
ボストンにある高級な巨大なトランジショナルスタイルのおしゃれなリビング (グレーの壁、標準型暖炉、石材の暖炉まわり、無垢フローリング、埋込式メディアウォール) の写真
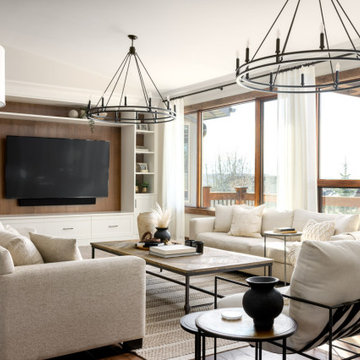
This was a whole home renovation where nothing was left untouched. We took out a few walls to create a gorgeous great room, custom designed millwork throughout, selected all new materials, finishes in all areas of the home.
We also custom designed a few furniture pieces and procured all new furnishings, artwork, drapery and decor.
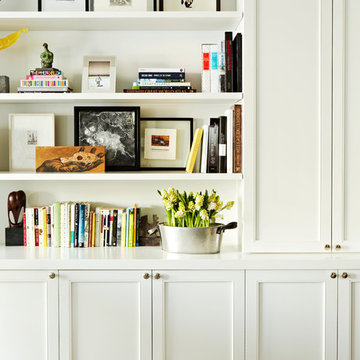
Detail of Living room custom built in
Interior architecture, interior design, decorating & custom furniture design by Chango & Co. Photography by Jacob Snavely

フィラデルフィアにある巨大なトランジショナルスタイルのおしゃれなLDK (ベージュの壁、横長型暖炉、石材の暖炉まわり、埋込式メディアウォール、白い床、塗装板張りの天井) の写真

ヒューストンにあるラグジュアリーな巨大なトランジショナルスタイルのおしゃれなリビング (白い壁、淡色無垢フローリング、標準型暖炉、石材の暖炉まわり、埋込式メディアウォール、白い床) の写真
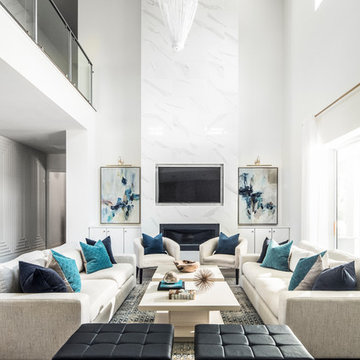
Stephen Allen Photography
オーランドにあるラグジュアリーな巨大なトランジショナルスタイルのおしゃれなLDK (白い壁、濃色無垢フローリング、標準型暖炉、タイルの暖炉まわり、埋込式メディアウォール) の写真
オーランドにあるラグジュアリーな巨大なトランジショナルスタイルのおしゃれなLDK (白い壁、濃色無垢フローリング、標準型暖炉、タイルの暖炉まわり、埋込式メディアウォール) の写真
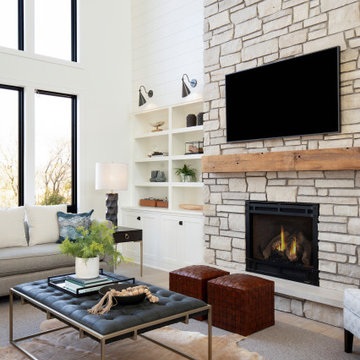
ミネアポリスにある巨大なトランジショナルスタイルのおしゃれなLDK (白い壁、淡色無垢フローリング、標準型暖炉、石材の暖炉まわり、埋込式メディアウォール、ベージュの床、三角天井、塗装板張りの壁) の写真
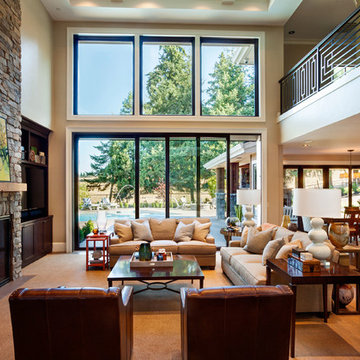
Blackstone Edge Studios
ポートランドにあるラグジュアリーな巨大なトランジショナルスタイルのおしゃれなLDK (石材の暖炉まわり、埋込式メディアウォール、ベージュの壁、カーペット敷き、横長型暖炉) の写真
ポートランドにあるラグジュアリーな巨大なトランジショナルスタイルのおしゃれなLDK (石材の暖炉まわり、埋込式メディアウォール、ベージュの壁、カーペット敷き、横長型暖炉) の写真
巨大なトランジショナルスタイルのリビング (埋込式メディアウォール) の写真
1