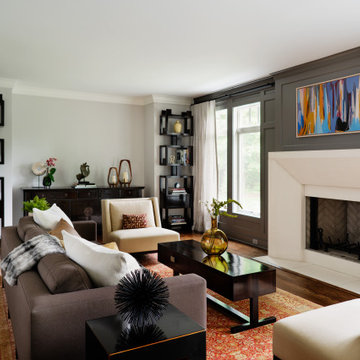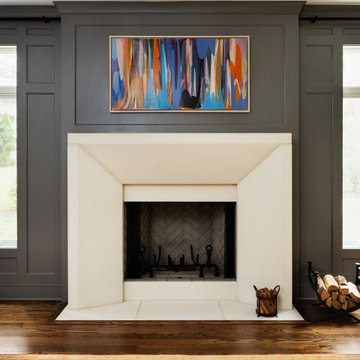巨大なトランジショナルスタイルのリビング (コンクリートの暖炉まわり) の写真
絞り込み:
資材コスト
並び替え:今日の人気順
写真 1〜20 枚目(全 59 枚)
1/4
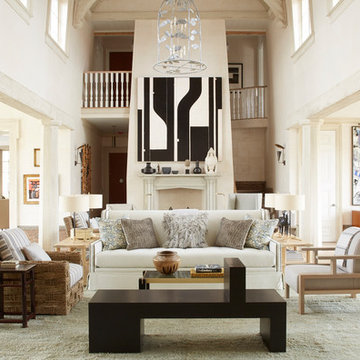
Max Kim Bee
ジャクソンビルにあるラグジュアリーな巨大なトランジショナルスタイルのおしゃれなLDK (ベージュの壁、標準型暖炉、コンクリートの暖炉まわり、テレビなし、淡色無垢フローリング、ベージュの床) の写真
ジャクソンビルにあるラグジュアリーな巨大なトランジショナルスタイルのおしゃれなLDK (ベージュの壁、標準型暖炉、コンクリートの暖炉まわり、テレビなし、淡色無垢フローリング、ベージュの床) の写真

ヒューストンにあるラグジュアリーな巨大なトランジショナルスタイルのおしゃれなLDK (白い壁、淡色無垢フローリング、標準型暖炉、コンクリートの暖炉まわり、壁掛け型テレビ、ベージュの床) の写真

This expansive living and dining room has a comfortable stylish feel suitable for entertaining and relaxing. Photos by: Rod Foster
オレンジカウンティにある高級な巨大なトランジショナルスタイルのおしゃれなリビング (白い壁、淡色無垢フローリング、標準型暖炉、コンクリートの暖炉まわり、テレビなし) の写真
オレンジカウンティにある高級な巨大なトランジショナルスタイルのおしゃれなリビング (白い壁、淡色無垢フローリング、標準型暖炉、コンクリートの暖炉まわり、テレビなし) の写真
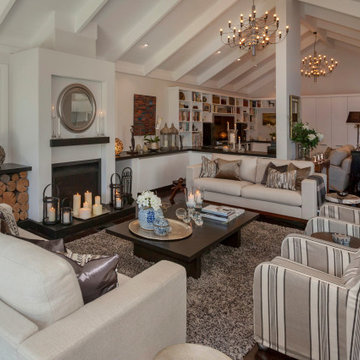
Warm, cozy, inviting open-plan lodge style living space.
ウェリントンにあるラグジュアリーな巨大なトランジショナルスタイルのおしゃれなLDK (白い壁、標準型暖炉、コンクリートの暖炉まわり、茶色い床、表し梁、濃色無垢フローリング) の写真
ウェリントンにあるラグジュアリーな巨大なトランジショナルスタイルのおしゃれなLDK (白い壁、標準型暖炉、コンクリートの暖炉まわり、茶色い床、表し梁、濃色無垢フローリング) の写真
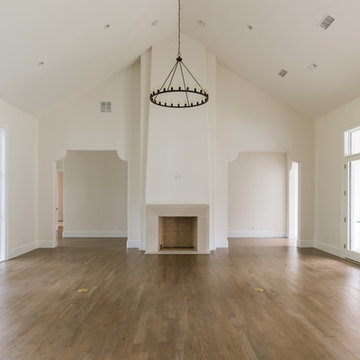
Costa Christ
ダラスにあるラグジュアリーな巨大なトランジショナルスタイルのおしゃれなLDK (白い壁、無垢フローリング、標準型暖炉、コンクリートの暖炉まわり、壁掛け型テレビ、茶色い床) の写真
ダラスにあるラグジュアリーな巨大なトランジショナルスタイルのおしゃれなLDK (白い壁、無垢フローリング、標準型暖炉、コンクリートの暖炉まわり、壁掛け型テレビ、茶色い床) の写真
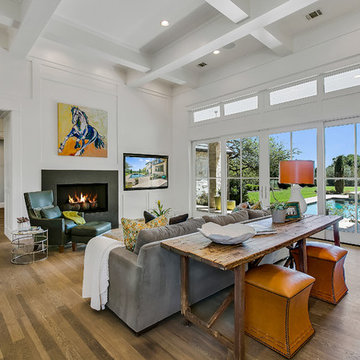
John Siemering Homes. Custom Home Builder in Austin, TX
オースティンにあるラグジュアリーな巨大なトランジショナルスタイルのおしゃれなLDK (白い壁、無垢フローリング、標準型暖炉、コンクリートの暖炉まわり、埋込式メディアウォール、茶色い床) の写真
オースティンにあるラグジュアリーな巨大なトランジショナルスタイルのおしゃれなLDK (白い壁、無垢フローリング、標準型暖炉、コンクリートの暖炉まわり、埋込式メディアウォール、茶色い床) の写真
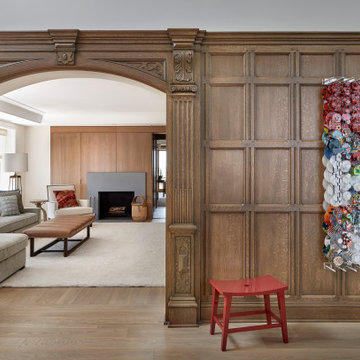
シカゴにある巨大なトランジショナルスタイルのおしゃれなリビング (淡色無垢フローリング、茶色い床、パネル壁、標準型暖炉、コンクリートの暖炉まわり) の写真
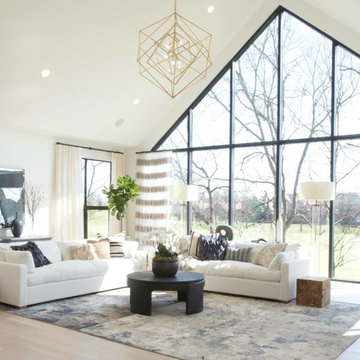
Jen Driscoll Photography
インディアナポリスにある巨大なトランジショナルスタイルのおしゃれなLDK (白い壁、淡色無垢フローリング、標準型暖炉、コンクリートの暖炉まわり、壁掛け型テレビ、茶色い床) の写真
インディアナポリスにある巨大なトランジショナルスタイルのおしゃれなLDK (白い壁、淡色無垢フローリング、標準型暖炉、コンクリートの暖炉まわり、壁掛け型テレビ、茶色い床) の写真
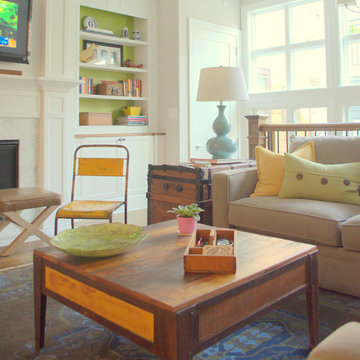
Project designed by Boston interior design studio Dane Austin Design. They serve Boston, Cambridge, Hingham, Cohasset, Newton, Weston, Lexington, Concord, Dover, Andover, Gloucester, as well as surrounding areas.
For more about Dane Austin Design, click here: https://daneaustindesign.com/
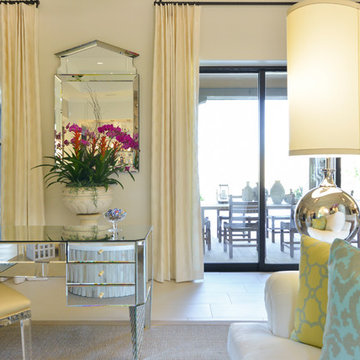
Glitzy Great Room
Design & Furnishings:
Pearl House Designs, Inc
Photo: Dutch Markgraf
ロサンゼルスにある巨大なトランジショナルスタイルのおしゃれなLDK (ライブラリー、ベージュの壁、磁器タイルの床、吊り下げ式暖炉、コンクリートの暖炉まわり、壁掛け型テレビ) の写真
ロサンゼルスにある巨大なトランジショナルスタイルのおしゃれなLDK (ライブラリー、ベージュの壁、磁器タイルの床、吊り下げ式暖炉、コンクリートの暖炉まわり、壁掛け型テレビ) の写真
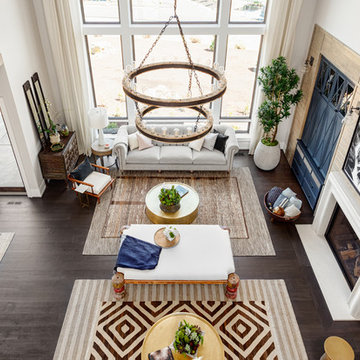
Justin Krug Photography
ポートランドにあるラグジュアリーな巨大なトランジショナルスタイルのおしゃれなLDK (ベージュの壁、濃色無垢フローリング、標準型暖炉、コンクリートの暖炉まわり、内蔵型テレビ) の写真
ポートランドにあるラグジュアリーな巨大なトランジショナルスタイルのおしゃれなLDK (ベージュの壁、濃色無垢フローリング、標準型暖炉、コンクリートの暖炉まわり、内蔵型テレビ) の写真
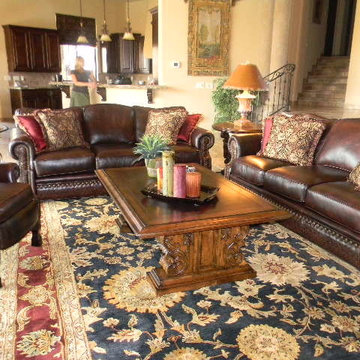
Working photos by Suzan Ann Interiors
フェニックスにある高級な巨大なトランジショナルスタイルのおしゃれなLDK (ライムストーンの床、標準型暖炉、コンクリートの暖炉まわり、埋込式メディアウォール、黄色い壁) の写真
フェニックスにある高級な巨大なトランジショナルスタイルのおしゃれなLDK (ライムストーンの床、標準型暖炉、コンクリートの暖炉まわり、埋込式メディアウォール、黄色い壁) の写真
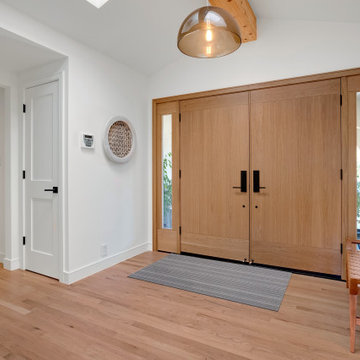
We worked within the existing 3,700 sq. ft home to create the grand kitchen and living area these homeowners sought after. By removing the wall separating the kitchen from dining room and rearranging the floor-plan, we were able to open the entire space. Budget analysis and project development by: May Construction
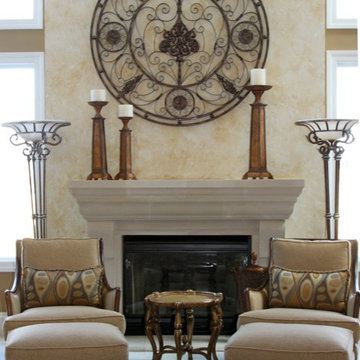
ワシントンD.C.にあるラグジュアリーな巨大なトランジショナルスタイルのおしゃれなLDK (茶色い壁、淡色無垢フローリング、標準型暖炉、コンクリートの暖炉まわり、埋込式メディアウォール、ベージュの床) の写真
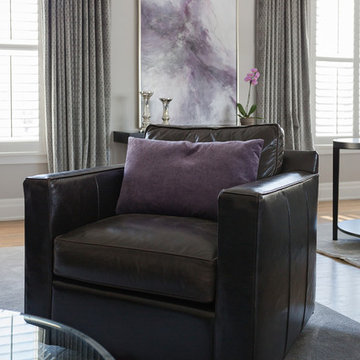
Tiffany Kristen Photography
オタワにある高級な巨大なトランジショナルスタイルのおしゃれなリビング (グレーの壁、淡色無垢フローリング、標準型暖炉、コンクリートの暖炉まわり、埋込式メディアウォール) の写真
オタワにある高級な巨大なトランジショナルスタイルのおしゃれなリビング (グレーの壁、淡色無垢フローリング、標準型暖炉、コンクリートの暖炉まわり、埋込式メディアウォール) の写真
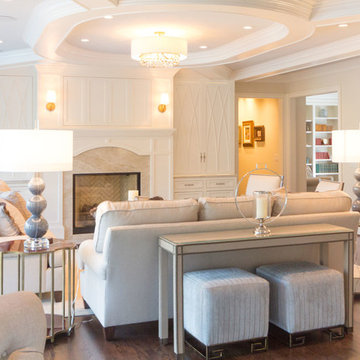
A gorgeous home that just needed a little guidance! Our client came to us needing help with finding the right design that would match her personality as well as cohesively bring together her traditional and contemporary pieces.
For this project, we focused on merging her design styles together through new and custom textiles and fabrics as well as layering textures. Reupholstering furniture, adding custom throw pillows, and displaying her traditional art collection (mixed in with some newer, contemporary pieces we picked out) was the key to bringing our client's unique style together.
Home located in Atlanta, Georgia. Designed by interior design firm, VRA Interiors, who serve the entire Atlanta metropolitan area including Buckhead, Dunwoody, Sandy Springs, Cobb County, and North Fulton County.
For more about VRA Interior Design, click here: https://www.vrainteriors.com/
To learn more about this project, click here: https://www.vrainteriors.com/portfolio/riverland-court/
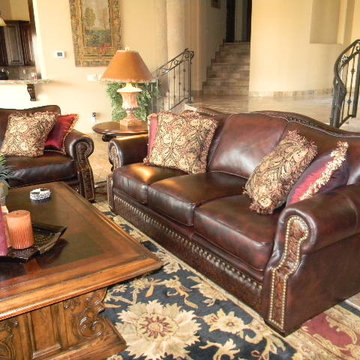
Working photos by Suzan Ann Interiors
フェニックスにある高級な巨大なトランジショナルスタイルのおしゃれなLDK (テラコッタタイルの床、標準型暖炉、コンクリートの暖炉まわり、埋込式メディアウォール、黄色い壁) の写真
フェニックスにある高級な巨大なトランジショナルスタイルのおしゃれなLDK (テラコッタタイルの床、標準型暖炉、コンクリートの暖炉まわり、埋込式メディアウォール、黄色い壁) の写真
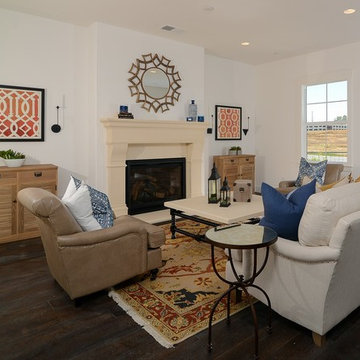
Brian Kellogg
サクラメントにある高級な巨大なトランジショナルスタイルのおしゃれなLDK (白い壁、濃色無垢フローリング、暖炉なし、コンクリートの暖炉まわり、テレビなし) の写真
サクラメントにある高級な巨大なトランジショナルスタイルのおしゃれなLDK (白い壁、濃色無垢フローリング、暖炉なし、コンクリートの暖炉まわり、テレビなし) の写真
巨大なトランジショナルスタイルのリビング (コンクリートの暖炉まわり) の写真
1
