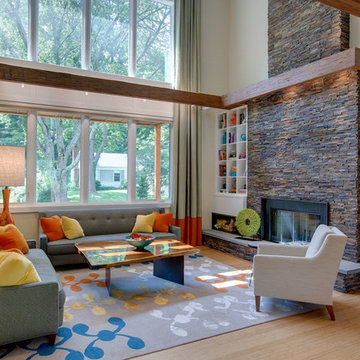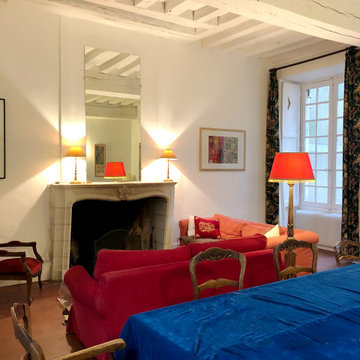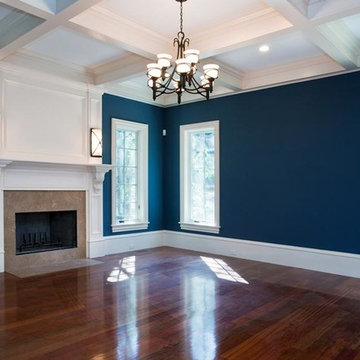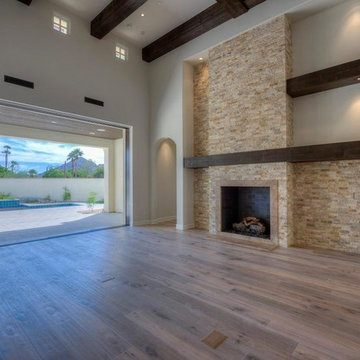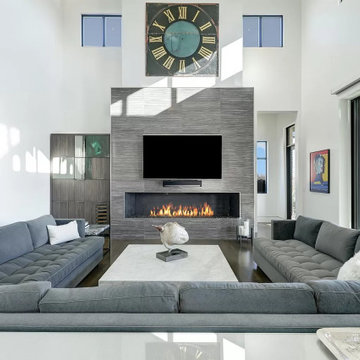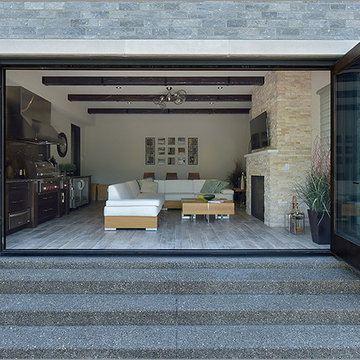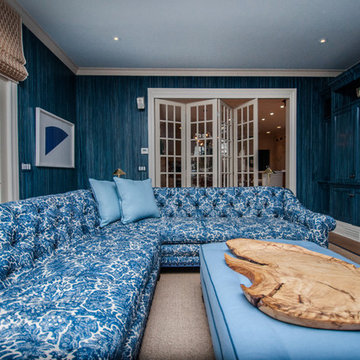巨大な青いトランジショナルスタイルのリビングの写真
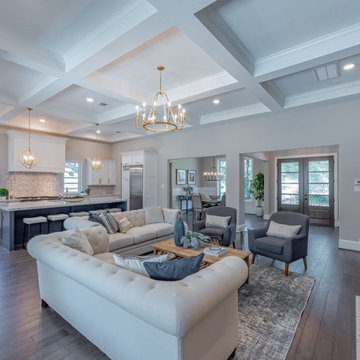
Transitional open concept living room with blue and gold finishes.
ヒューストンにある巨大なトランジショナルスタイルのおしゃれなLDK (濃色無垢フローリング、塗装板張りの暖炉まわり、格子天井) の写真
ヒューストンにある巨大なトランジショナルスタイルのおしゃれなLDK (濃色無垢フローリング、塗装板張りの暖炉まわり、格子天井) の写真

The sitting room in this family home in West Dulwich was opened up to the kitchen and the dining area of the lateral extension to create one large family room. A pair of matching velvet sofas & mohair velvet armchairs created a nice seating area around the newly installed fireplace and a large rug helped to zone the space

Interior Design, Custom Furniture Design, & Art Curation by Chango & Co.
Photography by Raquel Langworthy
See the full story in Domino
ニューヨークにあるラグジュアリーな巨大なトランジショナルスタイルのおしゃれなLDK (白い壁、淡色無垢フローリング、暖炉なし、埋込式メディアウォール) の写真
ニューヨークにあるラグジュアリーな巨大なトランジショナルスタイルのおしゃれなLDK (白い壁、淡色無垢フローリング、暖炉なし、埋込式メディアウォール) の写真
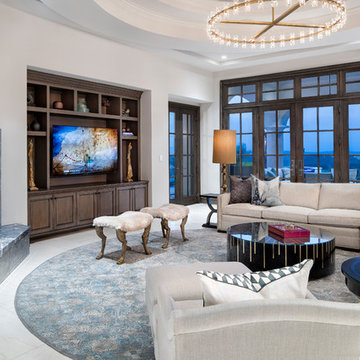
オースティンにあるラグジュアリーな巨大なトランジショナルスタイルのおしゃれなLDK (白い壁、コーナー設置型暖炉、石材の暖炉まわり、埋込式メディアウォール、白い床) の写真
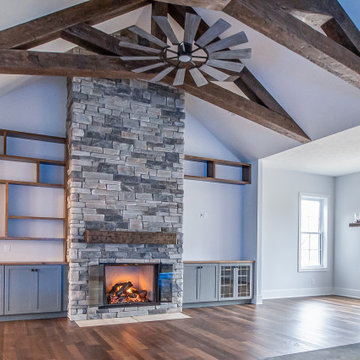
Great room area. Floor to ceiling fireplace
クリーブランドにあるラグジュアリーな巨大なトランジショナルスタイルのおしゃれなLDK (グレーの壁、無垢フローリング、標準型暖炉、石材の暖炉まわり、茶色い床、表し梁) の写真
クリーブランドにあるラグジュアリーな巨大なトランジショナルスタイルのおしゃれなLDK (グレーの壁、無垢フローリング、標準型暖炉、石材の暖炉まわり、茶色い床、表し梁) の写真
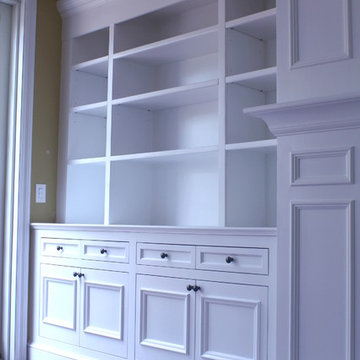
This project is comprised of built-in cabinets, a fireplace surround, wainscoting and pilasters that I designed in collaboration with my client, the homeowner. We started with 'ideabooks' created from images that we'd found here on Houzz. We then adapted the styling, sizes and configuration to suit his own particular needs.
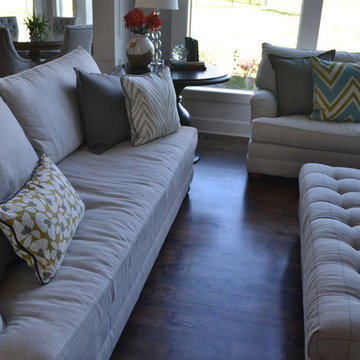
Living room opens up to the kitchen and breakfast nook. Reclaimed maple wood floors with custom stain. The lower portion of the large arched window has automatic roller shades. Custom extra long sofas (90"+) to fit in a large square living room around a 63" square ottoman.
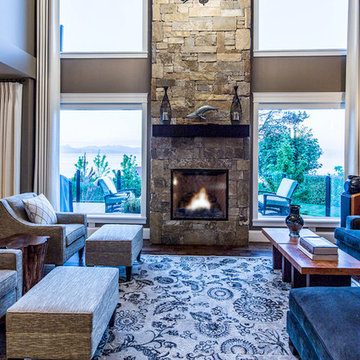
Interior Design Firm: The Interior Design Group. - Interior Finish Selection, Interior Design Support, CAD drawings and Staging by The Interior Design Group.
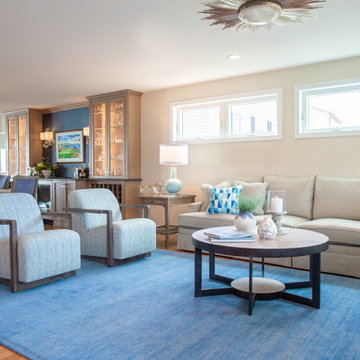
Come on over for the weekend!!! Plenty of comfortable entertaining space. Open floor plan allows for a great flow, water views on one end of the house, marsh views on the other. Ocean colors throughout the home don't let you forget where you are!
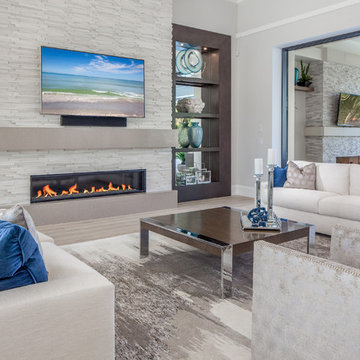
Sophisticated transitional living room with gas fireplace and built in shelving. Walls of glass open to the outside. Photo Credit: Rick Bethem
マイアミにあるラグジュアリーな巨大なトランジショナルスタイルのおしゃれなLDK (グレーの壁、淡色無垢フローリング、標準型暖炉、石材の暖炉まわり、壁掛け型テレビ) の写真
マイアミにあるラグジュアリーな巨大なトランジショナルスタイルのおしゃれなLDK (グレーの壁、淡色無垢フローリング、標準型暖炉、石材の暖炉まわり、壁掛け型テレビ) の写真
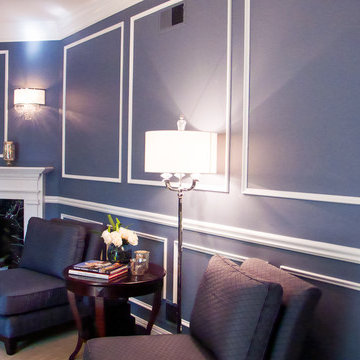
Living Room West Wall taken by Michael Connolly
シカゴにある高級な巨大なトランジショナルスタイルのおしゃれなLDK (ミュージックルーム、青い壁、カーペット敷き、標準型暖炉、タイルの暖炉まわり) の写真
シカゴにある高級な巨大なトランジショナルスタイルのおしゃれなLDK (ミュージックルーム、青い壁、カーペット敷き、標準型暖炉、タイルの暖炉まわり) の写真
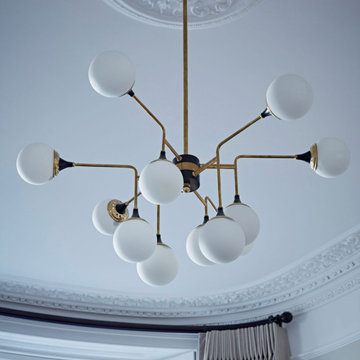
Family Living Room with high ceilings and original mouldings and splendid original Stilnovo pendant light
ロンドンにある高級な巨大なトランジショナルスタイルのおしゃれなLDK (ベージュの壁、淡色無垢フローリング、標準型暖炉) の写真
ロンドンにある高級な巨大なトランジショナルスタイルのおしゃれなLDK (ベージュの壁、淡色無垢フローリング、標準型暖炉) の写真
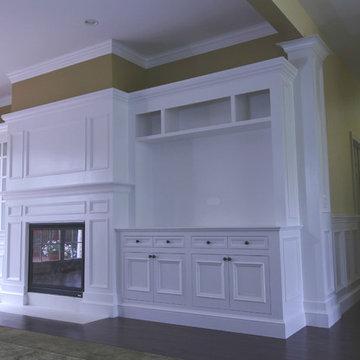
This project is comprised of built-in cabinets, a fireplace surround, wainscoting and pilasters that I designed in collaboration with my client, the homeowner. We started with 'ideabooks' created from images that we'd found here on Houzz. We then adapted the styling, sizes and configuration to suit his own particular needs.
巨大な青いトランジショナルスタイルのリビングの写真
1
