巨大なトランジショナルスタイルのリビング (オレンジの壁) の写真
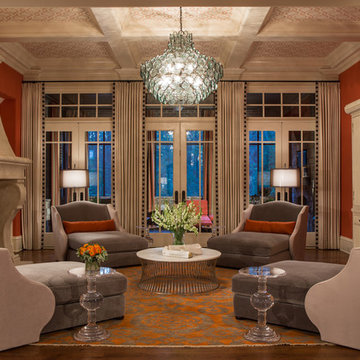
Hip, stylish couple wanted to update a newly purchased traditional home (built 2007) utilizing mostly cosmetic, decorative improvements - not structural alterations. The residence needs to empower the family and support the owner’s professional, creative pursuits. They frequently entertain, so requested both large and small environments for social gatherings and dance parties. Our primary palette is bright orange and deep blue, and we employ the deep, saturated hues on sizeable areas like walls and large furniture pieces. We soften and balance the intense hues with creamy off-whites, and introduce contemporary light fixtures throughout the house. We incorporate textured wall coverings inside display cabinets, above wainscoting, on fireplace surround, on select accent walls, and on the coffered living room ceiling.
Scott Moore Photography
The owners wished to make better use of their formal living room, so we set out make guests move on past the comfortable kitchen. For this to happen, the living room had to feel just as relaxed. For example, it had to be easy to set down a drink from every seat in the room. We traded all-white upholstery for colors and textures which would feel less intimidating to a guest who might be eating or drinking. We phased the changes by moving existing furniture, and then buying new pieces.
I’m happy to report that this comfortable, formal living room now is in regular use.
DaubmanPhotography@Cox.net
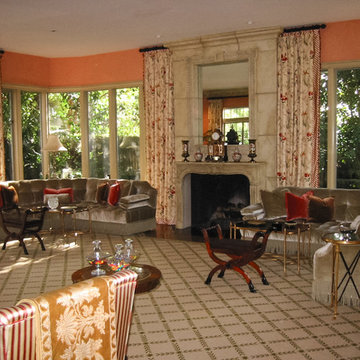
ロサンゼルスにあるラグジュアリーな巨大なトランジショナルスタイルのおしゃれなリビング (オレンジの壁、濃色無垢フローリング、標準型暖炉、石材の暖炉まわり、テレビなし) の写真
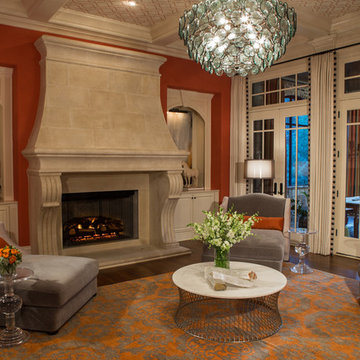
The bright orange living room walls are softened and balanced by creamy off-whites. A contemporary chandelier brings attention to the coffered ceiling, which has gilded wall covering in each panel. The room is designed for conversations.
Scott Moore Photography
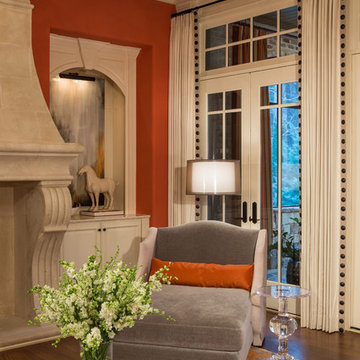
The bookshelves flanking the fireplace are updated by framing and displaying contemporary artwork. The intensity of the orange hue is softened with the shades of off white in the trim , drapery, fireplace surround and furniture.
Scott Moore Photography
This client loves butter yellow leather chairs, a personal favorite of my own. I was tickled to find a pair with interesting lines that happen to be oh so comfy. An easy spot to chat with friends, read a book, or just hang with the dog.
DaubmanPhotography@Cox.net
We needed to cull furniture from the hearth room in order to move traffic to the formal living room. We moved a sectional to the upper level, leaving just two lounge chairs and added an extra-large leather ottoman. This adjustment transformed the area into a space for intimate conversation, and redirected traffic as desired.
DaubmanPhotography@Cox.net
The upper level entertainment area benefited from the furniture adjustments on the first floor. The sofa from the hearth room worked well in the space, as did the coffee table from the living room. The bookshelves got a personal touch with football helmets and team photos of their son. With only a few exceptions, we found accessories from other areas of the home as well. Items can feel so fresh when imagined in new ways.
DaubmanPhotography@Cox.net
It was clear upon entering the client’s home that they loved art. We created cohesion among furniture and décor not unlike the way they’d gradually built their art collection. We continued to edit, add, and evaluate until their home felt harmonious.
We highlighted pieces like this painting that was made on the inner workings of a piano. By adding a navy background, we allowed the piece to more than hold its own against the similarly-colored walls, drawing the eye right to the art.
DaubmanPhotography@Cox.net
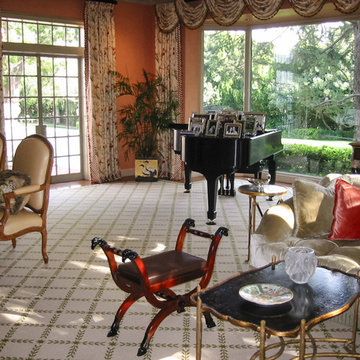
ロサンゼルスにあるラグジュアリーな巨大なトランジショナルスタイルのおしゃれなリビング (オレンジの壁、濃色無垢フローリング、暖炉なし、テレビなし) の写真
巨大なトランジショナルスタイルのリビング (オレンジの壁) の写真
1