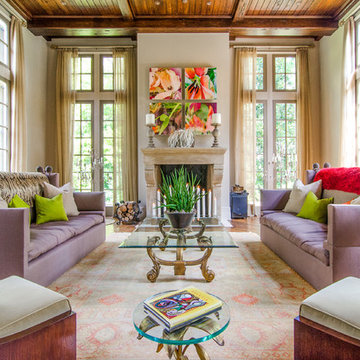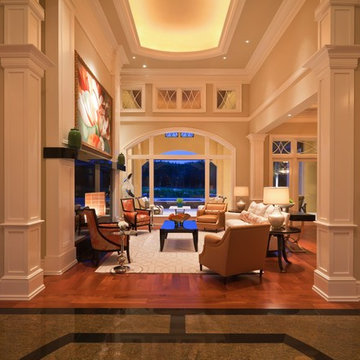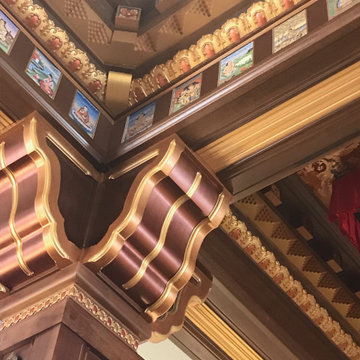巨大なオレンジのトランジショナルスタイルのリビングの写真

Martha O'Hara Interiors, Interior Selections & Furnishings | Charles Cudd De Novo, Architecture | Troy Thies Photography | Shannon Gale, Photo Styling
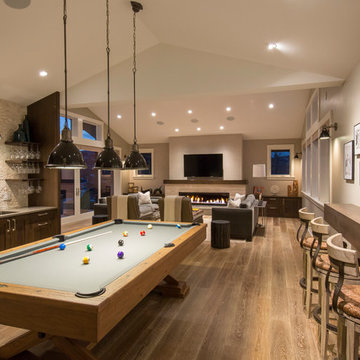
Modern billiard table made of rough hewn wood and charcoal felt illuminated by industrial style pendant lights.
デンバーにある巨大なトランジショナルスタイルのおしゃれな独立型リビング (ベージュの壁、無垢フローリング、横長型暖炉、石材の暖炉まわり、壁掛け型テレビ) の写真
デンバーにある巨大なトランジショナルスタイルのおしゃれな独立型リビング (ベージュの壁、無垢フローリング、横長型暖炉、石材の暖炉まわり、壁掛け型テレビ) の写真
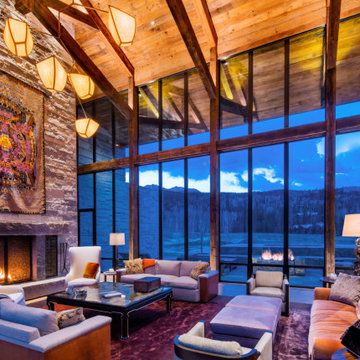
Expansive thermally broken two story steel window wall for a home in Telluride, Colorado.
他の地域にある高級な巨大なトランジショナルスタイルのおしゃれなリビングの写真
他の地域にある高級な巨大なトランジショナルスタイルのおしゃれなリビングの写真
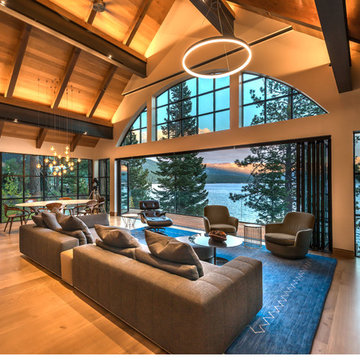
Vance Fox
This photo is taken from the kitchen, the large open space has an airy and comfortable feel.
他の地域にあるラグジュアリーな巨大なトランジショナルスタイルのおしゃれなリビング (グレーの壁、無垢フローリング、横長型暖炉、金属の暖炉まわり、埋込式メディアウォール、茶色い床) の写真
他の地域にあるラグジュアリーな巨大なトランジショナルスタイルのおしゃれなリビング (グレーの壁、無垢フローリング、横長型暖炉、金属の暖炉まわり、埋込式メディアウォール、茶色い床) の写真
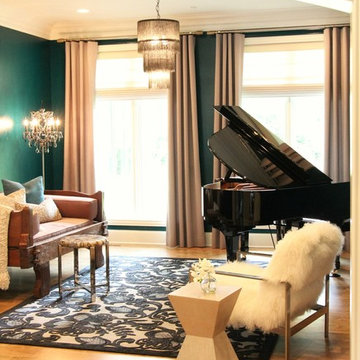
Design + Build Piano Room off the center hall features a daybed brought home from Thailand, baby grand piano, and fur chair. Grounded by a high gloss paint finish in a peacock color flanked with neutral window treatments.
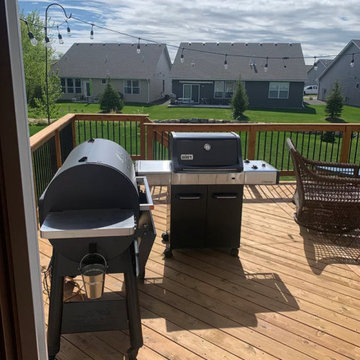
Tschida Construction and Pro Design Custom Cabinetry joined us for a 4 season sunroom addition with a basement addition to be finished at a later date. We also included a quick laundry/garage entry update with a custom made locker unit and barn door. We incorporated dark stained beams in the vaulted ceiling to match the elements in the barn door and locker wood bench top. We were able to re-use the slider door and reassemble their deck to the addition to save a ton of money.
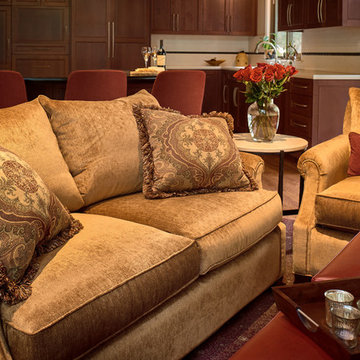
"Copyright 2017 Dean J. Birinyi"
サンフランシスコにある高級な巨大なトランジショナルスタイルのおしゃれなリビング (淡色無垢フローリング、茶色い床、白い壁、暖炉なし、テレビなし) の写真
サンフランシスコにある高級な巨大なトランジショナルスタイルのおしゃれなリビング (淡色無垢フローリング、茶色い床、白い壁、暖炉なし、テレビなし) の写真
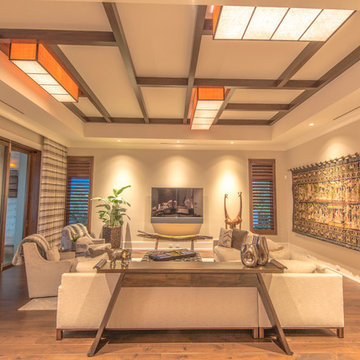
Perrone
タンパにあるラグジュアリーな巨大なトランジショナルスタイルのおしゃれなLDK (ベージュの壁、濃色無垢フローリング、壁掛け型テレビ) の写真
タンパにあるラグジュアリーな巨大なトランジショナルスタイルのおしゃれなLDK (ベージュの壁、濃色無垢フローリング、壁掛け型テレビ) の写真
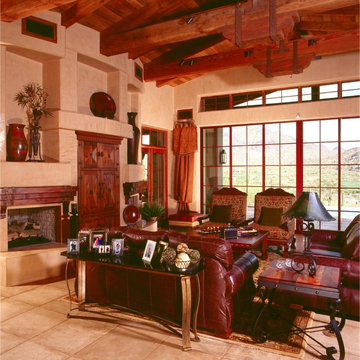
Luxury Fireplace inspirations by Fratantoni Design.
To see more inspirational photos, please follow us on Facebook, Twitter, Instagram and Pinterest!
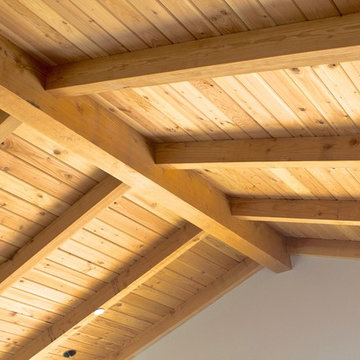
The original design of the living room had low ceilings had no access to ocean views. We opened up the space with vaulted ceilings, sliding glass doors and large windows to bring the outside in.
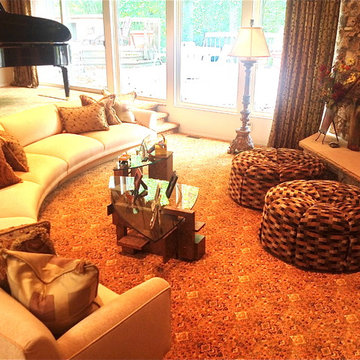
ニューヨークにあるラグジュアリーな巨大なトランジショナルスタイルのおしゃれなLDK (ミュージックルーム、ベージュの壁、カーペット敷き、標準型暖炉、石材の暖炉まわり、テレビなし) の写真
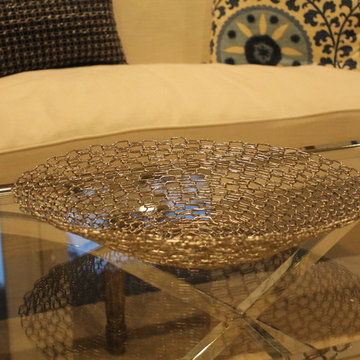
ワシントンD.C.にあるお手頃価格の巨大なトランジショナルスタイルのおしゃれなリビング (グレーの壁、無垢フローリング、標準型暖炉、石材の暖炉まわり、テレビなし) の写真
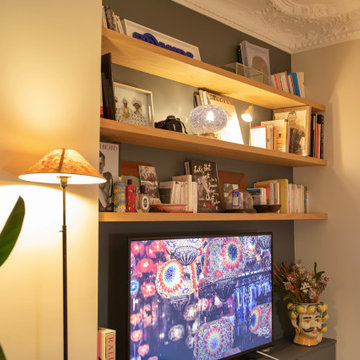
Salon de Margaux, de nuit.
Etagères en chêne :
3 x 215 cm
パリにあるお手頃価格の巨大なトランジショナルスタイルのおしゃれなLDK (ライブラリー、埋込式メディアウォール) の写真
パリにあるお手頃価格の巨大なトランジショナルスタイルのおしゃれなLDK (ライブラリー、埋込式メディアウォール) の写真
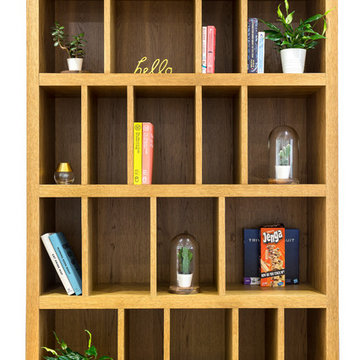
Chris Snook
ロンドンにある巨大なトランジショナルスタイルのおしゃれなリビング (グレーの壁、淡色無垢フローリング、暖炉なし、テレビなし、ベージュの床) の写真
ロンドンにある巨大なトランジショナルスタイルのおしゃれなリビング (グレーの壁、淡色無垢フローリング、暖炉なし、テレビなし、ベージュの床) の写真
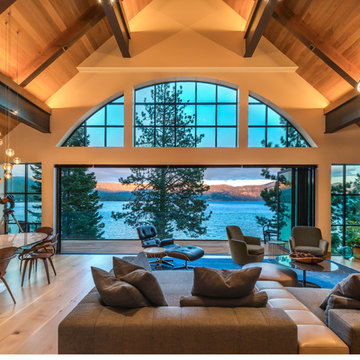
Vance Fox
The view and living room opens onto a deck with glass rails that literally disappear, so that it seems as though the deck ends at the water.
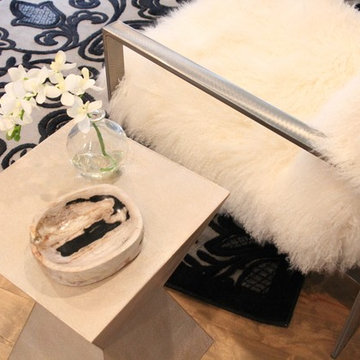
Design + Build Piano Room off the center hall features a daybed brought home from Thailand, baby grand piano, and fur chair. Grounded by a high gloss paint finish in a peacock color flanked with neutral window treatments.
巨大なオレンジのトランジショナルスタイルのリビングの写真
1
