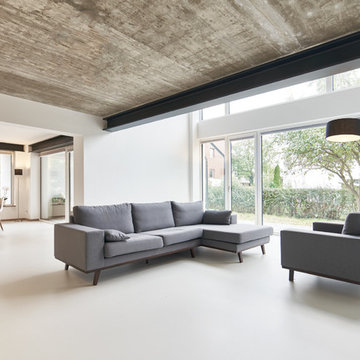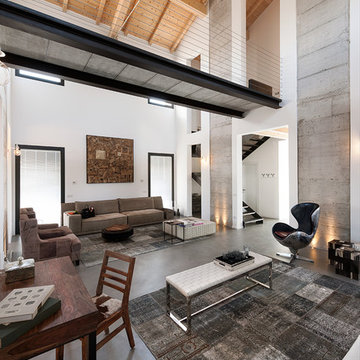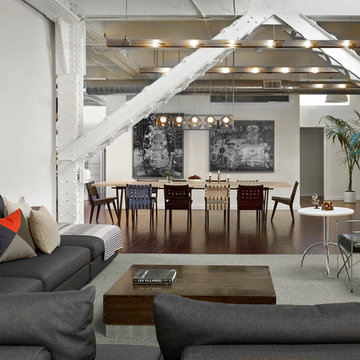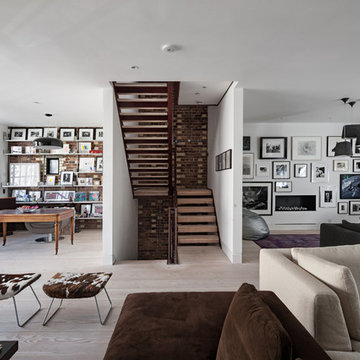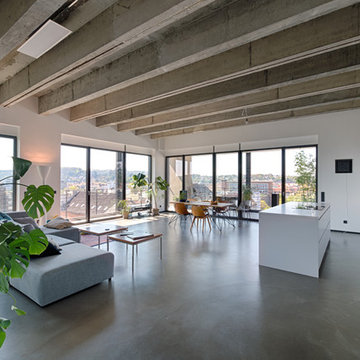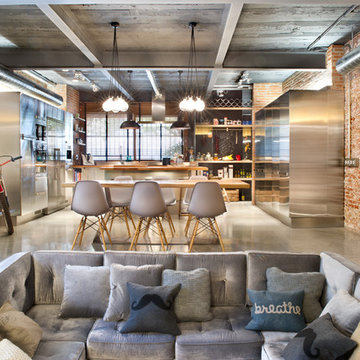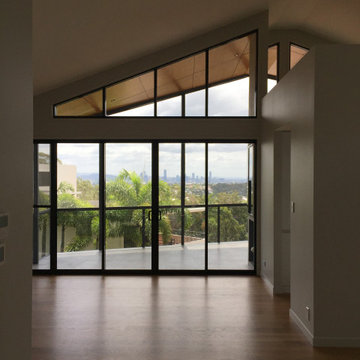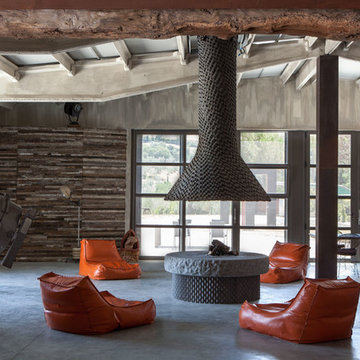巨大なインダストリアルスタイルのリビングの写真

Open concept kitchen and living area
カンザスシティにあるラグジュアリーな巨大なインダストリアルスタイルのおしゃれなリビングロフト (グレーの壁、コンクリートの床、壁掛け型テレビ、グレーの床、表し梁、レンガ壁) の写真
カンザスシティにあるラグジュアリーな巨大なインダストリアルスタイルのおしゃれなリビングロフト (グレーの壁、コンクリートの床、壁掛け型テレビ、グレーの床、表し梁、レンガ壁) の写真
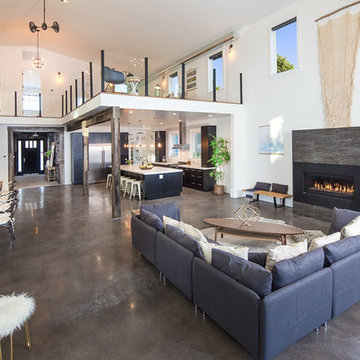
Marcell Puzsar, Brightroom Photography
サンフランシスコにある巨大なインダストリアルスタイルのおしゃれなリビング (白い壁、コンクリートの床、横長型暖炉、金属の暖炉まわり、テレビなし) の写真
サンフランシスコにある巨大なインダストリアルスタイルのおしゃれなリビング (白い壁、コンクリートの床、横長型暖炉、金属の暖炉まわり、テレビなし) の写真
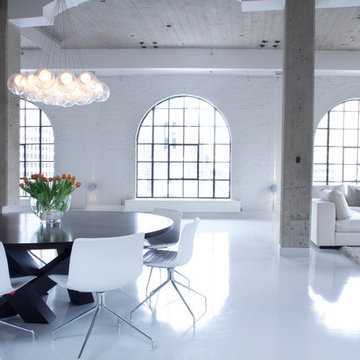
Esther Hershcovich © 2013 Houzz
モントリオールにある巨大なインダストリアルスタイルのおしゃれなリビング (白い壁、白い床、化粧柱) の写真
モントリオールにある巨大なインダストリアルスタイルのおしゃれなリビング (白い壁、白い床、化粧柱) の写真

モスクワにある高級な巨大なインダストリアルスタイルのおしゃれなリビング (グレーの壁、両方向型暖炉、コンクリートの暖炉まわり、カーペット敷き、グレーの床) の写真
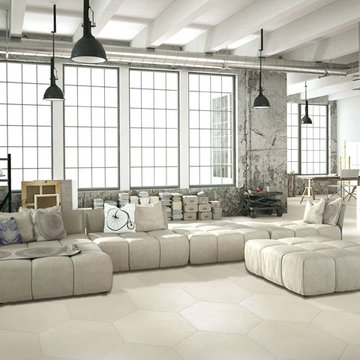
BASICS White - Hexagon 24"
マンチェスターにある巨大なインダストリアルスタイルのおしゃれなLDK (グレーの壁、セラミックタイルの床) の写真
マンチェスターにある巨大なインダストリアルスタイルのおしゃれなLDK (グレーの壁、セラミックタイルの床) の写真

Photography: @angelitabonetti / @monadvisual
Styling: @alessandrachiarelli
ミラノにある巨大なインダストリアルスタイルのおしゃれなLDK (白い壁、コンクリートの床、薪ストーブ、金属の暖炉まわり、テレビなし、グレーの床) の写真
ミラノにある巨大なインダストリアルスタイルのおしゃれなLDK (白い壁、コンクリートの床、薪ストーブ、金属の暖炉まわり、テレビなし、グレーの床) の写真
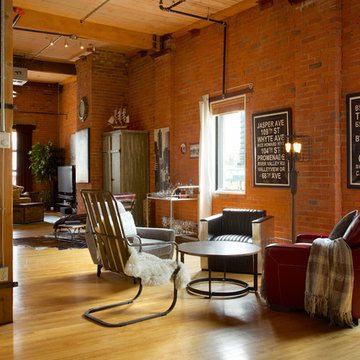
Ryan Patrick Kelly Photographs
エドモントンにある巨大なインダストリアルスタイルのおしゃれなLDK (無垢フローリング、オレンジの壁) の写真
エドモントンにある巨大なインダストリアルスタイルのおしゃれなLDK (無垢フローリング、オレンジの壁) の写真

We were commissioned to create a contemporary single-storey dwelling with four bedrooms, three main living spaces, gym and enough car spaces for up to 8 vehicles/workshop.
Due to the slope of the land the 8 vehicle garage/workshop was placed in a basement level which also contained a bathroom and internal lift shaft for transporting groceries and luggage.
The owners had a lovely northerly aspect to the front of home and their preference was to have warm bedrooms in winter and cooler living spaces in summer. So the bedrooms were placed at the front of the house being true north and the livings areas in the southern space. All living spaces have east and west glazing to achieve some sun in winter.
Being on a 3 acre parcel of land and being surrounded by acreage properties, the rear of the home had magical vista views especially to the east and across the pastured fields and it was imperative to take in these wonderful views and outlook.
We were very fortunate the owners provided complete freedom in the design, including the exterior finish. We had previously worked with the owners on their first home in Dural which gave them complete trust in our design ability to take this home. They also hired the services of a interior designer to complete the internal spaces selection of lighting and furniture.
The owners were truly a pleasure to design for, they knew exactly what they wanted and made my design process very smooth. Hornsby Council approved the application within 8 weeks with no neighbor objections. The project manager was as passionate about the outcome as I was and made the building process uncomplicated and headache free.
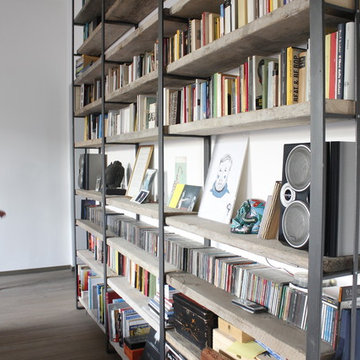
@FattoreQ
トゥーリンにある巨大なインダストリアルスタイルのおしゃれな独立型リビング (ライブラリー、白い壁、濃色無垢フローリング、標準型暖炉、石材の暖炉まわり、据え置き型テレビ) の写真
トゥーリンにある巨大なインダストリアルスタイルのおしゃれな独立型リビング (ライブラリー、白い壁、濃色無垢フローリング、標準型暖炉、石材の暖炉まわり、据え置き型テレビ) の写真
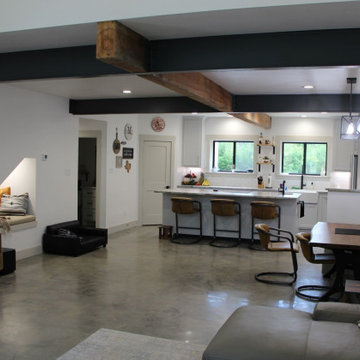
open concept kitchen, living and dining
ヒューストンにある高級な巨大なインダストリアルスタイルのおしゃれなリビング (白い壁、コンクリートの床、グレーの床、表し梁) の写真
ヒューストンにある高級な巨大なインダストリアルスタイルのおしゃれなリビング (白い壁、コンクリートの床、グレーの床、表し梁) の写真
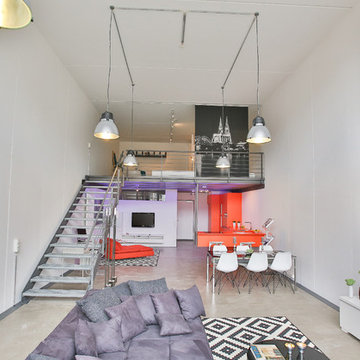
Die zur Wohnung umfunktionierte Fabrik, die in ihrer Substanz relativ unverändert geblieben ist,
beträgt 80qm Grundfläche plus eine 30qm offene Empore.
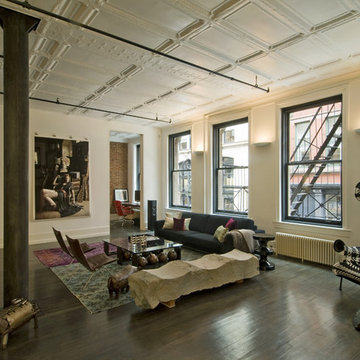
Copyright @ Bjorg Magnea. All rights reserved.
ニューヨークにある巨大なインダストリアルスタイルのおしゃれなリビング (濃色無垢フローリング) の写真
ニューヨークにある巨大なインダストリアルスタイルのおしゃれなリビング (濃色無垢フローリング) の写真
巨大なインダストリアルスタイルのリビングの写真
1
