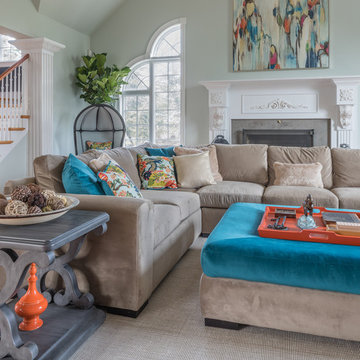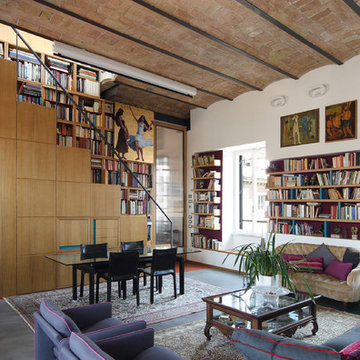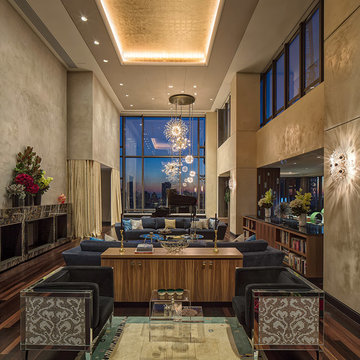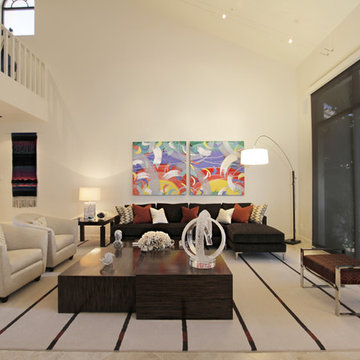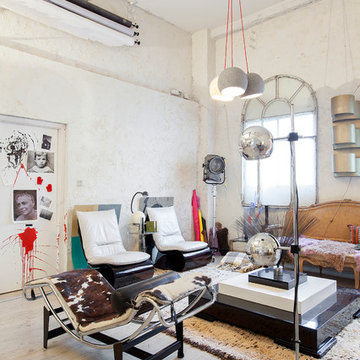巨大なエクレクティックスタイルのリビングの写真
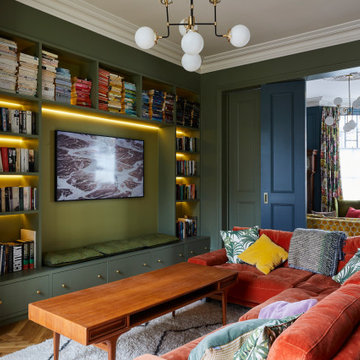
A 6 bedroom full-house renovation of a Queen-Anne style villa, using punchy colour & dramatic statements to create an exciting & functional home for a busy couple, their 3 kids & dog. We completely altered the flow of the house, creating generous architectural links & a sweeping stairwell; both opening up spaces, but also catering for the flexibility of privacy required with a growing family. Our clients' bravery & love of drama allowed us to experiment with bold colour and pattern, and by adding in a rich, eclectic mix of vintage and modern furniture, we've created a super-comfortable, high-glamor family home.

A pink velvet sofa pops against dark teal walls with traditional millwork. The lucite coffee table adds a modern touch and offsets the traditional heavy mantle. Animal prints, plush accent pillows and a soft area rug make this living room anything but stuffy.
Summer Thornton Design, Inc.
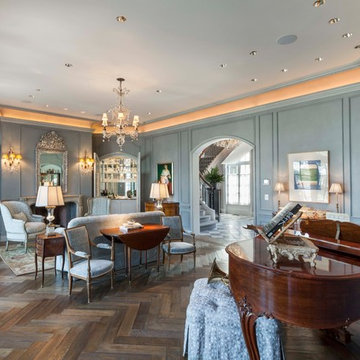
The large octagonal living room features transom French doors, full-height paneling, a coved ceiling, and dramatic lighting. Hand-planed and waxed to an antique finish, character grade Oak floors are laid in a Herringbone pattern. A formal French regency mantel and wet bar compel residents and guests to chat to one side while the baby grand piano and seating opposite could accommodate a chamber orchestra performance. Woodruff Brown Photography
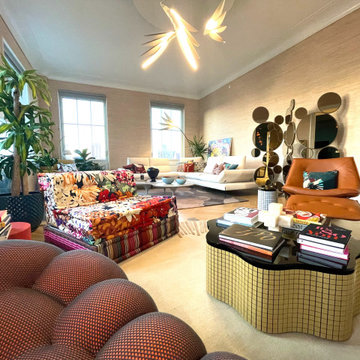
AFTER - How to bring warmth to a large open eclectic space?
Add wallpaper and window treatment
ニューヨークにあるラグジュアリーな巨大なエクレクティックスタイルのおしゃれなリビング (壁紙) の写真
ニューヨークにあるラグジュアリーな巨大なエクレクティックスタイルのおしゃれなリビング (壁紙) の写真

The open plan Living/Dining room is flooded with light from the rear patio. Rug bought in Marrakech is a classic Beni Ourain black and white Berber wool. The Malm orange fireplace dates from the 1960's and was sourced from the Rose Bowl. All furniture is vintage and reupholstered: Harvey Probber Cubo sectional in Perennials narrow stripe, Pair of French slipper chairs from the Marche aux Puces in Paris, redone in two fabrics by Kathryn M Ireland, Pair of Florence Knoll white Formica round coffee tables, and Spanish Colonial tile end tables, hold a pair of tall Italian gilt lamps (Borghese style) with custom shades in avocado. Pillows and throws from Morocco, and Kanthas from India.
Photo by Bret Gum for Flea Market Decor Magazine
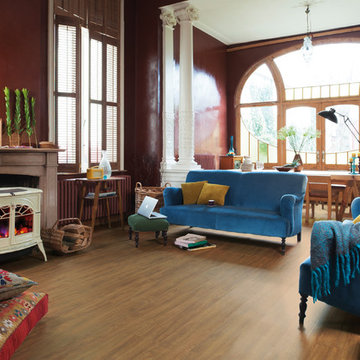
This open-plan really makes a statement with its bold colours and combination of classic, country and renaissance style. Featuring Montreal Oak 24825 from our Transform collection.

This dramatic contemporary residence features extraordinary design with magnificent views of Angel Island, the Golden Gate Bridge, and the ever changing San Francisco Bay. The amazing great room has soaring 36 foot ceilings, a Carnelian granite cascading waterfall flanked by stairways on each side, and an unique patterned sky roof of redwood and cedar. The 57 foyer windows and glass double doors are specifically designed to frame the world class views. Designed by world-renowned architect Angela Danadjieva as her personal residence, this unique architectural masterpiece features intricate woodwork and innovative environmental construction standards offering an ecological sanctuary with the natural granite flooring and planters and a 10 ft. indoor waterfall. The fluctuating light filtering through the sculptured redwood ceilings creates a reflective and varying ambiance. Other features include a reinforced concrete structure, multi-layered slate roof, a natural garden with granite and stone patio leading to a lawn overlooking the San Francisco Bay. Completing the home is a spacious master suite with a granite bath, an office / second bedroom featuring a granite bath, a third guest bedroom suite and a den / 4th bedroom with bath. Other features include an electronic controlled gate with a stone driveway to the two car garage and a dumb waiter from the garage to the granite kitchen.
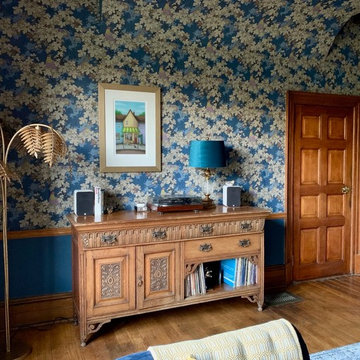
Before and After photos courtesy of my remote clients.
All details about this project can be found here:
https://blog.making-spaces.net/2019/04/01/vine-bleu-room-remote-design/
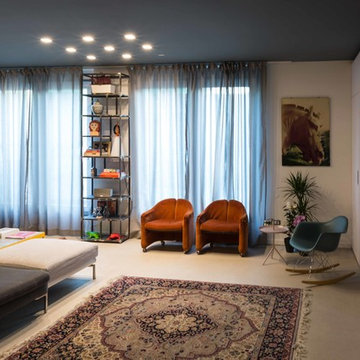
photo credit : claudia calegari
ミラノにある高級な巨大なエクレクティックスタイルのおしゃれなリビングロフト (ライブラリー、グレーの壁、コンクリートの床、埋込式メディアウォール) の写真
ミラノにある高級な巨大なエクレクティックスタイルのおしゃれなリビングロフト (ライブラリー、グレーの壁、コンクリートの床、埋込式メディアウォール) の写真
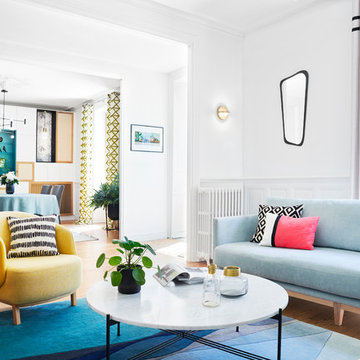
Aménagement et décoration d'un espace salon.
ナントにある巨大なエクレクティックスタイルのおしゃれなLDK (白い壁、無垢フローリング、ベージュの床) の写真
ナントにある巨大なエクレクティックスタイルのおしゃれなLDK (白い壁、無垢フローリング、ベージュの床) の写真
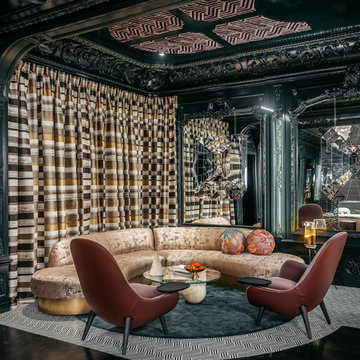
The Ballroom by Applegate-Tran at Decorators Showcase 2019 Home | Existing vintage oak flooring refinished with black stain and finished
サンフランシスコにあるラグジュアリーな巨大なエクレクティックスタイルのおしゃれなリビング (黒い壁、濃色無垢フローリング、黒い床) の写真
サンフランシスコにあるラグジュアリーな巨大なエクレクティックスタイルのおしゃれなリビング (黒い壁、濃色無垢フローリング、黒い床) の写真
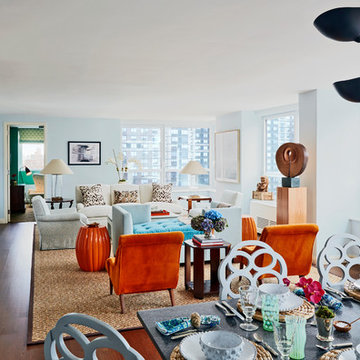
The living and dining area is flooded with light and good cheer. Maya didn't want to obstruct any views of the river so he was very conscious of that in the design. A neutral palette is soothing to the eye while a jolt of warm persimmon on the midcentury chairs and a sculpture from R.E. Steele in East Hampton provide focal points. Sisal carpet from Merida creates a graphic counterpoint to the linen upholstery on the Maya-designed sofa and armchairs. Carefully placed sculpture and artwork, along with splashes of vibrant color, provide focus and a cheerful quality to the overall aesthetic.
Photographer: Christian Harder
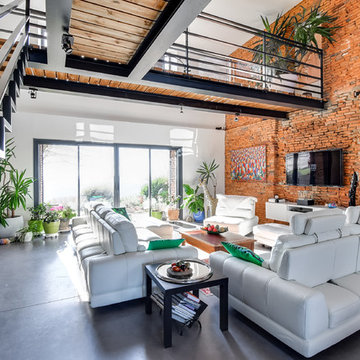
トゥールーズにあるラグジュアリーな巨大なエクレクティックスタイルのおしゃれなリビング (赤い壁、コンクリートの床、壁掛け型テレビ、グレーの床、暖炉なし) の写真
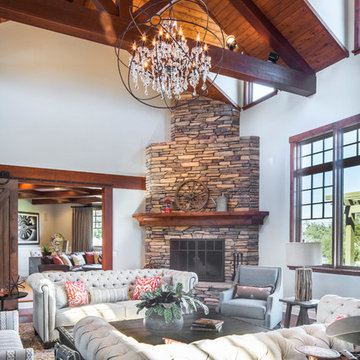
Peter Malinowski / InSite Architectural Photography
サンタバーバラにある高級な巨大なエクレクティックスタイルのおしゃれなリビング (無垢フローリング、コーナー設置型暖炉、石材の暖炉まわり、グレーの壁) の写真
サンタバーバラにある高級な巨大なエクレクティックスタイルのおしゃれなリビング (無垢フローリング、コーナー設置型暖炉、石材の暖炉まわり、グレーの壁) の写真
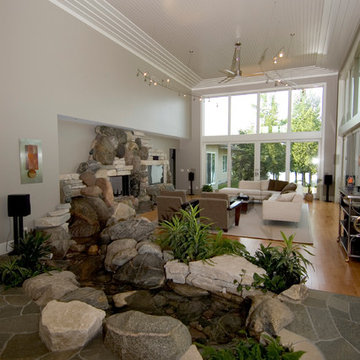
Indoor Water Feature
Interiors Inc.
グランドラピッズにある巨大なエクレクティックスタイルのおしゃれなLDK (グレーの壁、スレートの床、標準型暖炉、石材の暖炉まわり、埋込式メディアウォール) の写真
グランドラピッズにある巨大なエクレクティックスタイルのおしゃれなLDK (グレーの壁、スレートの床、標準型暖炉、石材の暖炉まわり、埋込式メディアウォール) の写真
巨大なエクレクティックスタイルのリビングの写真
1
