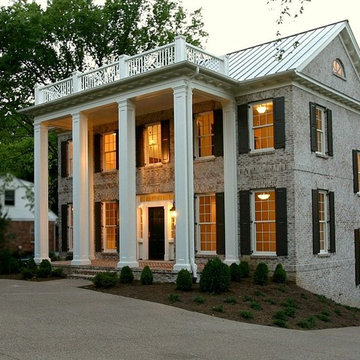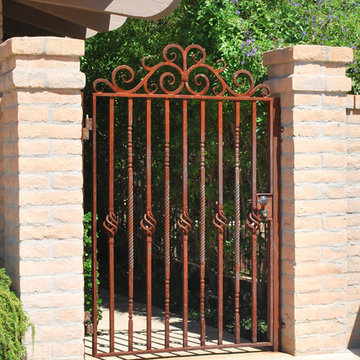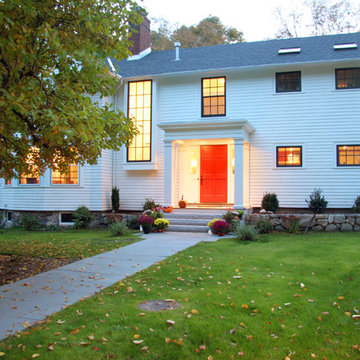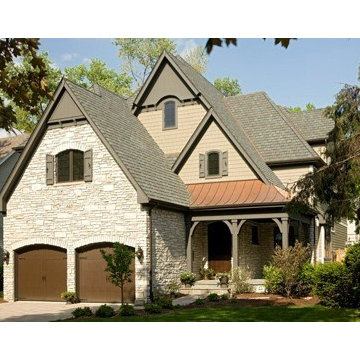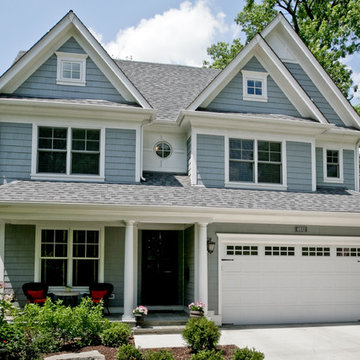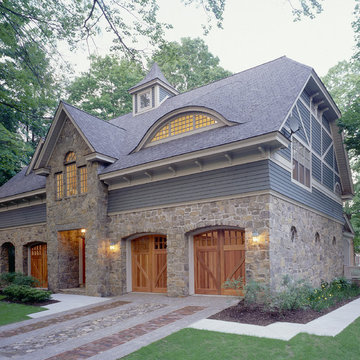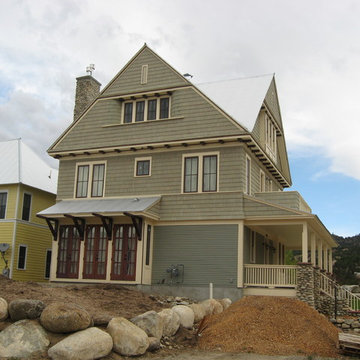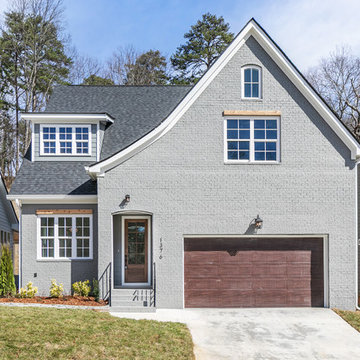トラディショナルスタイルの家の外観の写真
絞り込み:
資材コスト
並び替え:今日の人気順
写真 1941〜1960 枚目(全 392,438 枚)
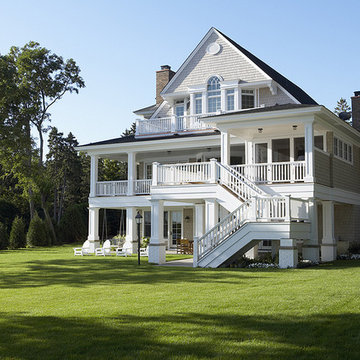
Quaint New England Style Lake Home
Architectural Designer: Peter MacDonald of Peter Stafford MacDonald and Company
Interior Designer: Jeremy Wunderlich (of Hanson Nobles Wunderlich)
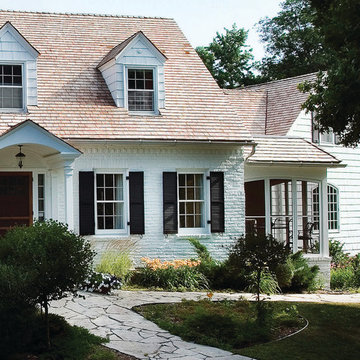
Front facade of cape cod home with flagstone walkway and plush landscaping
ミネアポリスにあるトラディショナルスタイルのおしゃれな家の外観の写真
ミネアポリスにあるトラディショナルスタイルのおしゃれな家の外観の写真
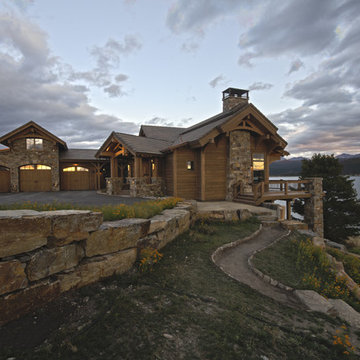
Location: Anaconda, MT
Project Manager: Ben S. Jones
Superintendent: Dennis W. Hiner
Architect: Reid Smith Architects
Photographer: Tyler Call Photgraphy
希望の作業にぴったりな専門家を見つけましょう
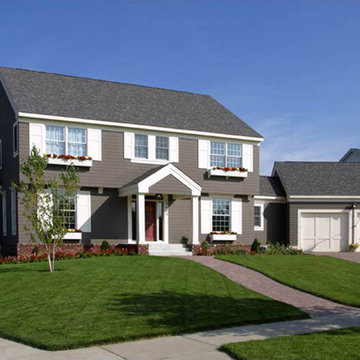
Traditional Colonial
Photography: Phillip Mueller Photography
House plan is available for purchase at http://simplyeleganthomedesigns.com/lutsen_unique_colonial_house_plan.html
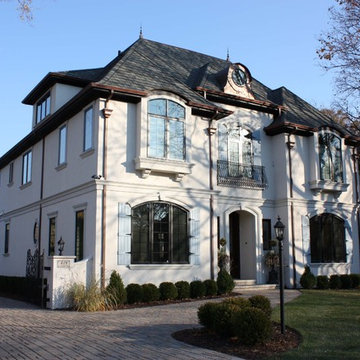
French Provencial Home in the Historic area of LaGrange
シカゴにある中くらいなトラディショナルスタイルのおしゃれな三階建ての家の写真
シカゴにある中くらいなトラディショナルスタイルのおしゃれな三階建ての家の写真
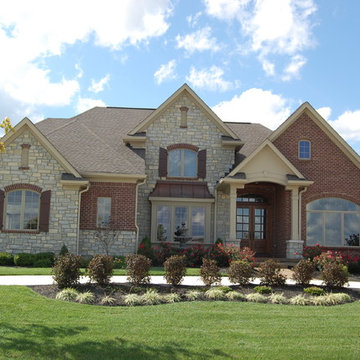
Traditional style with European accents makes this 6000+ sq ft home timeless. A custom home designed and built by J&K Custom Homes.
シンシナティにあるトラディショナルスタイルのおしゃれな家の外観の写真
シンシナティにあるトラディショナルスタイルのおしゃれな家の外観の写真
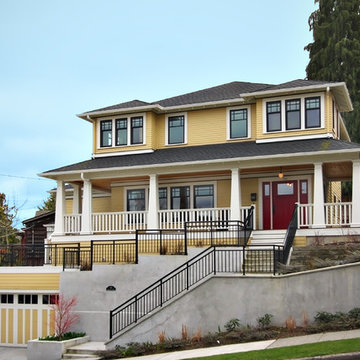
New construction of traditional style home.
シアトルにあるトラディショナルスタイルのおしゃれな木の家 (外階段) の写真
シアトルにあるトラディショナルスタイルのおしゃれな木の家 (外階段) の写真
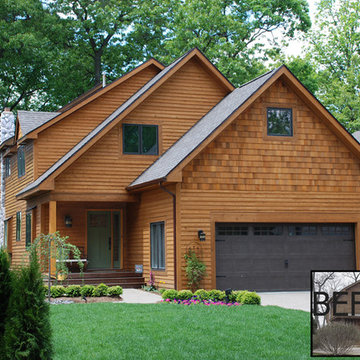
Whole House Renovation and Addition - This newly renovated waterfront home in is brimming with timeless charm. The entire old garage with its slab, the east end of home, along with several interior walls were demolished to accommodate the new design. New cedar siding and shakes wrap the entire home. Included in this lakefront makeover is a new attached garage with a large bonus room. A stunning new Brookhaven kitchen is at the heart of the home. The new larger layout includes many new amenities, such as new Pella windows, a new bathroom, laundry room and a foyer. Comfortability, function and beauty makes this home an inviting lakefront retreat friends and family will want to visit for years to come. Home Remodeling, Commerce Twp, MI
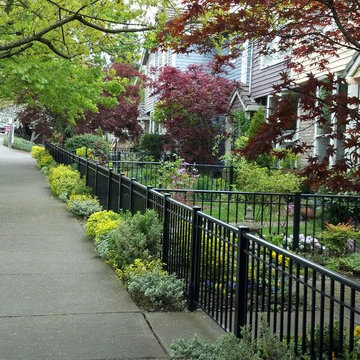
42" Picket Fencing with Decorative Midrail and Low Profile Top Rail
RailPro of Oregon, Inc.
ポートランドにある中くらいなトラディショナルスタイルのおしゃれな二階建ての家の写真
ポートランドにある中くらいなトラディショナルスタイルのおしゃれな二階建ての家の写真
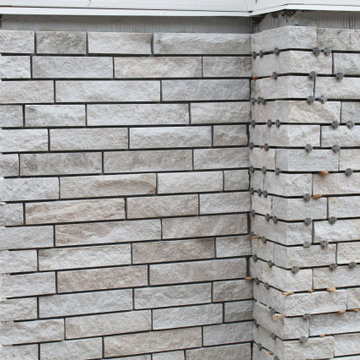
The Quarry Mill's Whittier natural thin stone veneer creates a clean and classic look on this home's exterior wainscoting. Whitter is a natural quartzite veneer in the dimensional ledgestone style. The pieces of stone are all 3” in height with lengths varying from 6”-18”. Whittier is predominantly white with some cream and light grey tones. The stone will also have some soft brown natural veining within the pieces and softly sparkle in the light. The pieces have been sawn on five sides including the top, bottom, ends, and back. The front shows the split face of the stone with a sandpaper like texture. Installation can be done with or without a mortar joint between the pieces. Whittier is a premium quality imported stone that we have in stock and ready to ship.
トラディショナルスタイルの家の外観の写真

Craftsman style home with Shake Shingles, Hardie Board Siding, and Fypon Tapered Columns.
オーランドにあるお手頃価格の中くらいなトラディショナルスタイルのおしゃれな家の外観 (コンクリートサイディング) の写真
オーランドにあるお手頃価格の中くらいなトラディショナルスタイルのおしゃれな家の外観 (コンクリートサイディング) の写真
98
