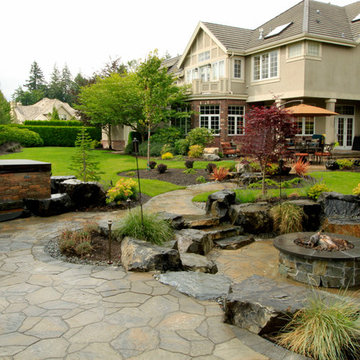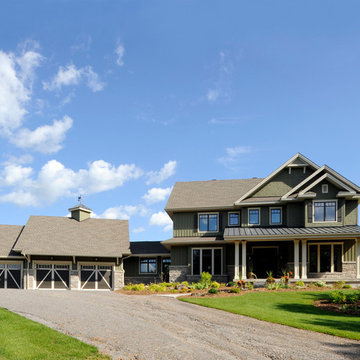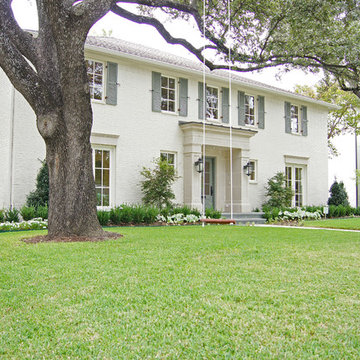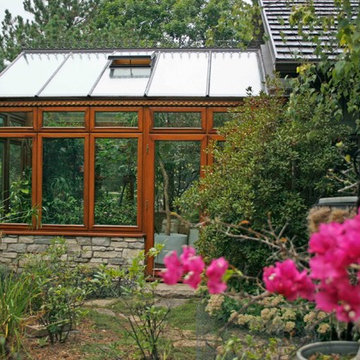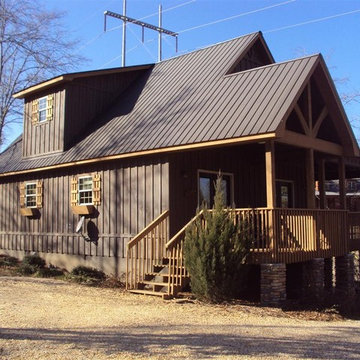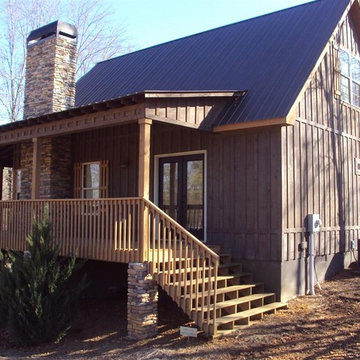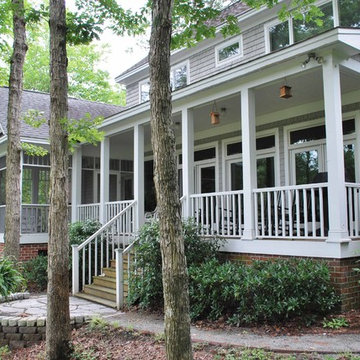トラディショナルスタイルの家の外観の写真
絞り込み:
資材コスト
並び替え:今日の人気順
写真 1781〜1800 枚目(全 392,202 枚)
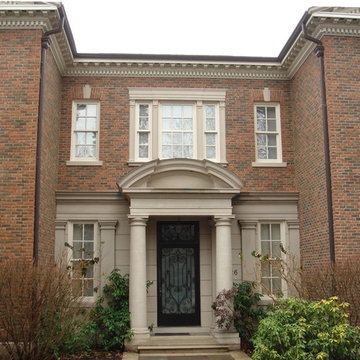
Stone front entry portico, Georgian design, symmetrical, pediment, cornice, wrought iron door grille, Heintzman Sanborn
トロントにあるトラディショナルスタイルのおしゃれな家の外観の写真
トロントにあるトラディショナルスタイルのおしゃれな家の外観の写真
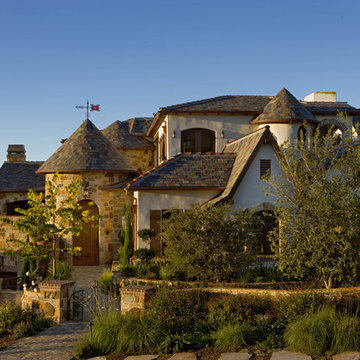
Storybook-style architecture was created in Hollywood in the early 1900s and has materialized sporadically ever since throughout Southern California .
This home has taken that theme to a level seldom seen. The sweeping lines of the shingle-pattern slate roof coupled with turrets, shuttered windows, and exterior stone, bring this storybook fantasy to life. Gracing the coastal bluff in Corona del Mar, this unique home has a chef-style kitchen with great room, private study, dedicated theater, recreation/exercise room, separate guest quarters, and all the luxurious finishes befitting a home of this stature. Easy access throughout the house is achieved by a 4-stop elevator. Dual parking garages, one on grade plus a subterranean garage, accommodate a multi-generational family’s needs
Shorecliff Community
Corona del Mar, CA
Eric Figge Photography
希望の作業にぴったりな専門家を見つけましょう
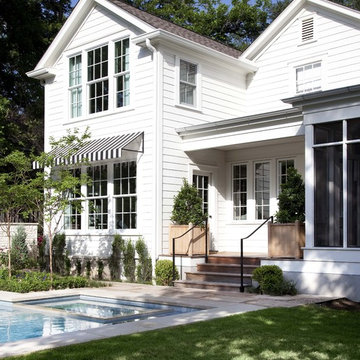
photos by Ryann Ford
オースティンにあるトラディショナルスタイルのおしゃれな家の外観の写真
オースティンにあるトラディショナルスタイルのおしゃれな家の外観の写真
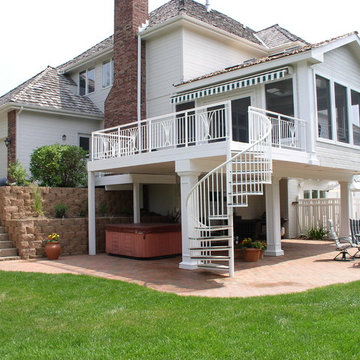
Custom 3-season room with deck, iron railing, spiral staircase, decorative support columns, and paver patio.
オマハにあるトラディショナルスタイルのおしゃれな家の外観の写真
オマハにあるトラディショナルスタイルのおしゃれな家の外観の写真
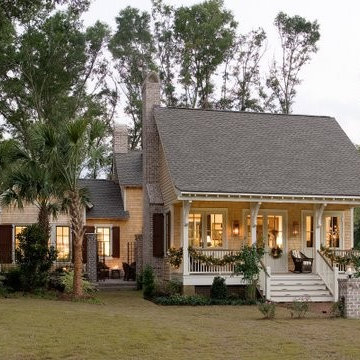
Photos by Josh Savage for Coastal Living
Allison Ramsey Architects
アトランタにある高級な中くらいなトラディショナルスタイルのおしゃれな家の外観の写真
アトランタにある高級な中くらいなトラディショナルスタイルのおしゃれな家の外観の写真
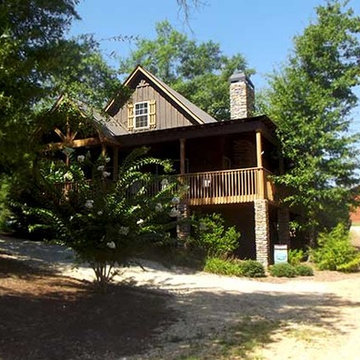
Little River Cabin is a craftsman style cabin with a wraparound porch that will work great at the lake, on a river or in the mountains.
アトランタにあるトラディショナルスタイルのおしゃれな家の外観の写真
アトランタにあるトラディショナルスタイルのおしゃれな家の外観の写真
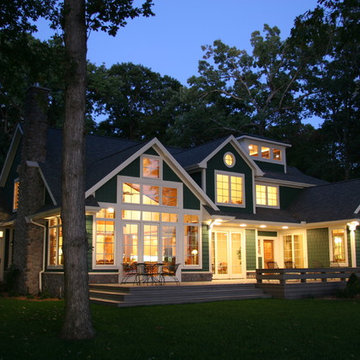
Photography by Revival Productions & Opus Signature Homes
他の地域にあるトラディショナルスタイルのおしゃれな家の外観の写真
他の地域にあるトラディショナルスタイルのおしゃれな家の外観の写真
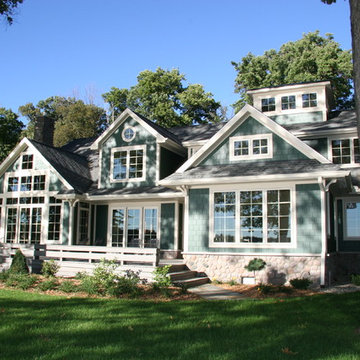
Photography by Revival Productions & Opus Signature Homes
他の地域にあるトラディショナルスタイルのおしゃれな家の外観 (緑の外壁) の写真
他の地域にあるトラディショナルスタイルのおしゃれな家の外観 (緑の外壁) の写真
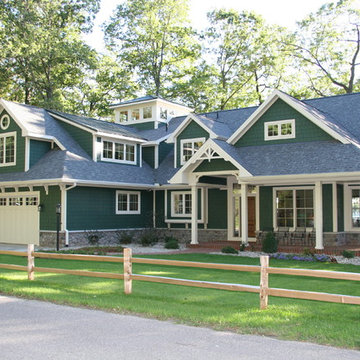
Photography by Revival Productions & Opus Signature Homes
他の地域にあるトラディショナルスタイルのおしゃれな家の外観の写真
他の地域にあるトラディショナルスタイルのおしゃれな家の外観の写真
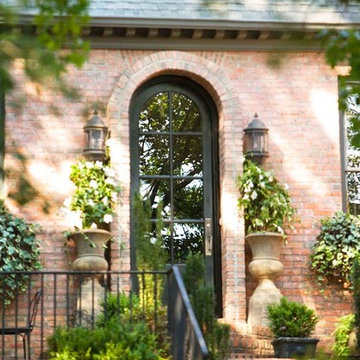
Linda McDougald, principal and lead designer of Linda McDougald Design l Postcard from Paris Home, re-designed and renovated her home, which now showcases an innovative mix of contemporary and antique furnishings set against a dramatic linen, white, and gray palette.
The English country home features floors of dark-stained oak, white painted hardwood, and Lagos Azul limestone. Antique lighting marks most every room, each of which is filled with exquisite antiques from France. At the heart of the re-design was an extensive kitchen renovation, now featuring a La Cornue Chateau range, Sub-Zero and Miele appliances, custom cabinetry, and Waterworks tile.
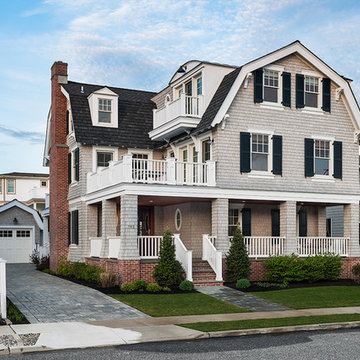
Photographer: Tom Crane Photography
フィラデルフィアにあるトラディショナルスタイルのおしゃれな家の外観の写真
フィラデルフィアにあるトラディショナルスタイルのおしゃれな家の外観の写真
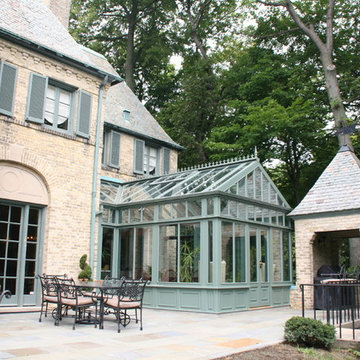
Milwaukee, WI Observatory / Solarium
Sazama Design Build Remodel LLC
ミルウォーキーにあるトラディショナルスタイルのおしゃれな家の外観 (レンガサイディング) の写真
ミルウォーキーにあるトラディショナルスタイルのおしゃれな家の外観 (レンガサイディング) の写真
トラディショナルスタイルの家の外観の写真
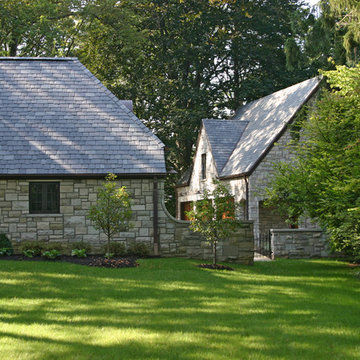
Located in a neighborhood of older homes, this stone Tudor Cottage is located on a triangular lot at the point of convergence of two tree lined streets. A new garage and addition to the west of the existing house have been shaped and proportioned to conform to the existing home, with its large chimneys and dormered roof.
A new three car garage has been designed with an additional large storage and expansion area above, which may be used for future living/play space. Stained cedar garage doors emulate the feel of an older carriage house.
90
