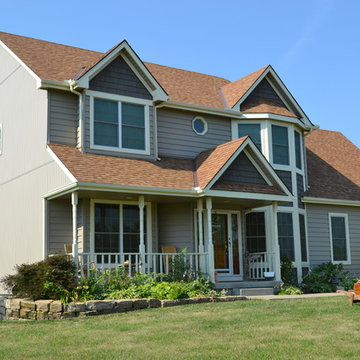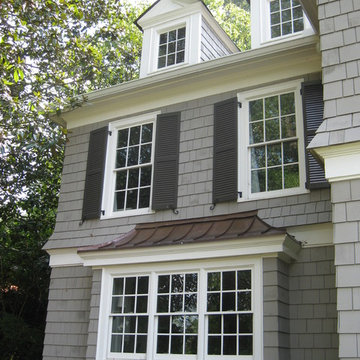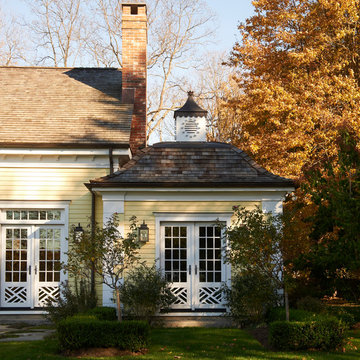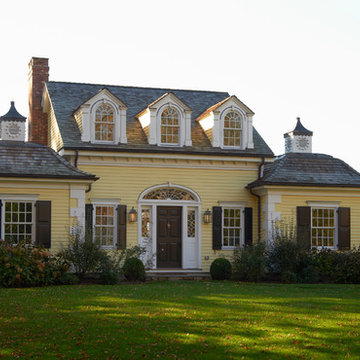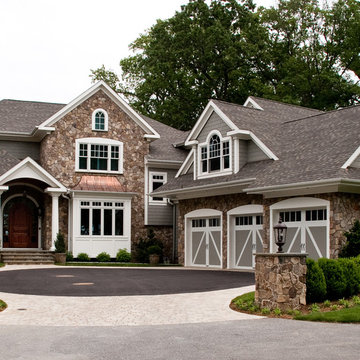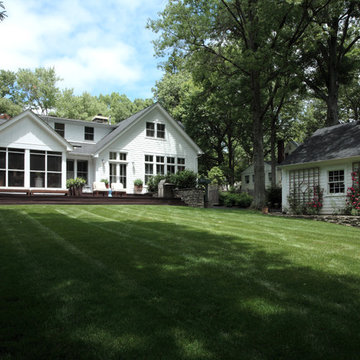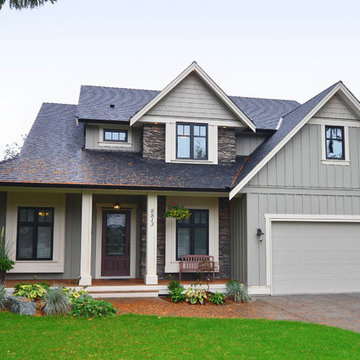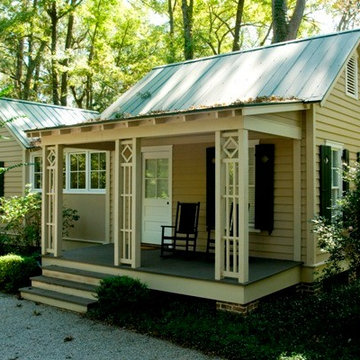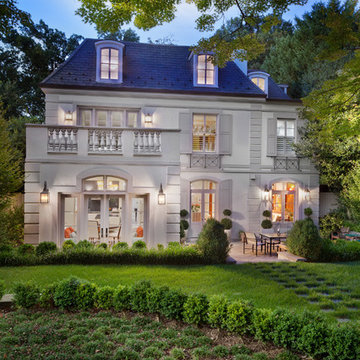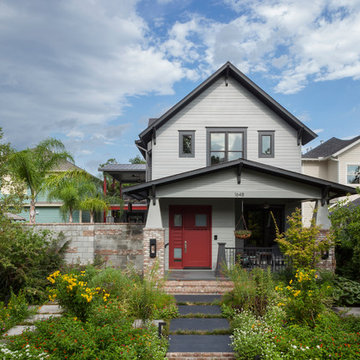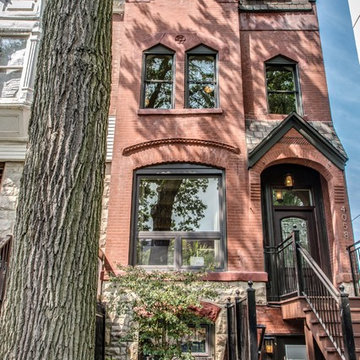トラディショナルスタイルの家の外観の写真
絞り込み:
資材コスト
並び替え:今日の人気順
写真 2141〜2160 枚目(全 392,256 枚)
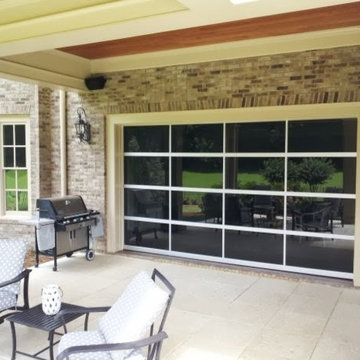
Back patio modern aluminum garage door makes a great entertaining space.
アトランタにあるお手頃価格のトラディショナルスタイルのおしゃれな家の外観 (レンガサイディング) の写真
アトランタにあるお手頃価格のトラディショナルスタイルのおしゃれな家の外観 (レンガサイディング) の写真
希望の作業にぴったりな専門家を見つけましょう
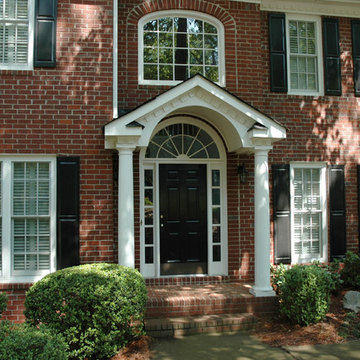
Two column arched portico with gable roof located in Marietta, GA. ©2009 Georgia Front Porch.
アトランタにある中くらいなトラディショナルスタイルのおしゃれな家の外観の写真
アトランタにある中くらいなトラディショナルスタイルのおしゃれな家の外観の写真
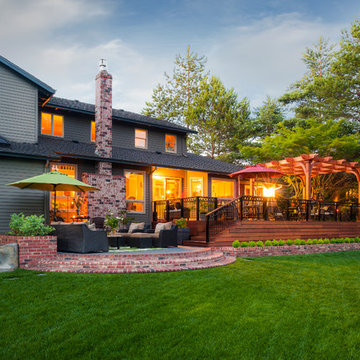
brick stairway, concrete patio, arbors, pergolas, trellis, outdoor seating, outdoor living space, brick planter, decking
ポートランドにあるトラディショナルスタイルのおしゃれな家の外観の写真
ポートランドにあるトラディショナルスタイルのおしゃれな家の外観の写真
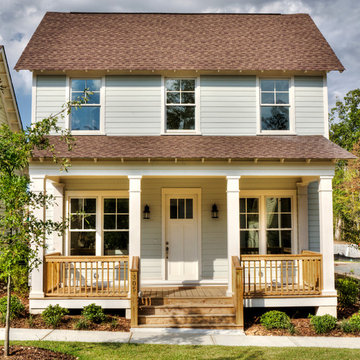
This cluster of two cottage courts is the National Association of Home Builders 50+ Housing Award winner. The cottages are simple yet elegant and are geared toward todays 50+ lifestyle. The Cottages are located within the Village at Saluda River Club. A NAHB BALA award winning community also planned by Allison Ramsey Architects.
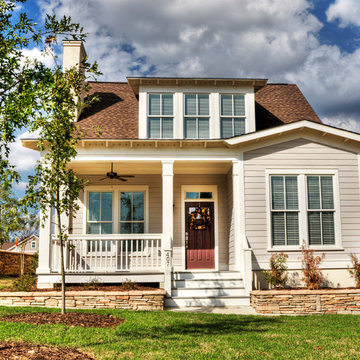
This cluster of two cottage courts is the National Association of Home Builders 50+ Housing Award winner. The cottages are simple yet elegant and are geared toward todays 50+ lifestyle. The Cottages are located within the Village at Saluda River Club. A NAHB BALA award winning community also planned by Allison Ramsey Architects.
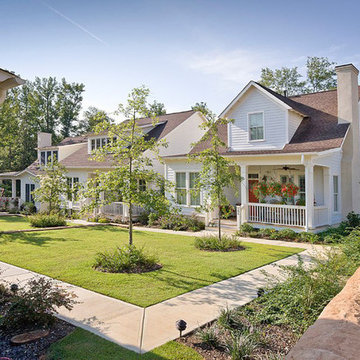
This cluster of two cottage courts is the National Association of Home Builders 50+ Housing Award winner. The cottages are simple yet elegant and are geared toward todays 50+ lifestyle. The Cottages are located within the Village at Saluda River Club. A NAHB BALA award winning community also planned by Allison Ramsey Architects.
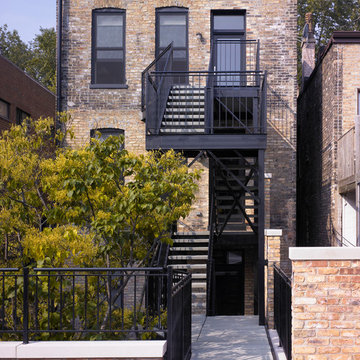
Anthony May Photography
シカゴにある小さなトラディショナルスタイルのおしゃれな三階建ての家 (レンガサイディング、アパート・マンション、外階段) の写真
シカゴにある小さなトラディショナルスタイルのおしゃれな三階建ての家 (レンガサイディング、アパート・マンション、外階段) の写真
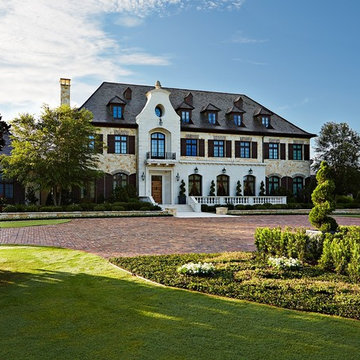
Photography by Jorge Alvarez.
タンパにあるラグジュアリーな巨大なトラディショナルスタイルのおしゃれな家の外観 (混合材サイディング、マルチカラーの外壁) の写真
タンパにあるラグジュアリーな巨大なトラディショナルスタイルのおしゃれな家の外観 (混合材サイディング、マルチカラーの外壁) の写真
トラディショナルスタイルの家の外観の写真
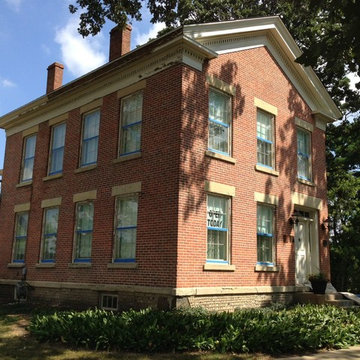
This week, as paint restoration specialists from the Chicago area, we undertook work on a historical, 1858, Greek Revival and Federalist brick house built for Gustavus Palmer, a successful farmer and early settler in McHenry county. The house sits on its original corner lot in Crystal Lake, Illinois and still looks quite impressive. In 1985, the house was added to the National Register of Historical Places and the Park District is now responsible for the preservation of this special piece of McHenry county history.
Because of its design, the house has no gutters. The water drains over the large crown and dental moldings, and causes the paint to fail in a major way, thereby compromising the integrity of the original wood components of the building. As shown in the first picture, on the West side of the house, once the scraping process started, one hundred fifty five years of paint came off a twenty foot section of the crown. To preserve the wood, we used a product designed to restore wooden boats. The product is a Clear Penetrating Epoxy Sealer (CPES) known as “ The Rot Doctor ”. It seals the wood fibers and creates an ideal surface for paint to adhere to.
108
