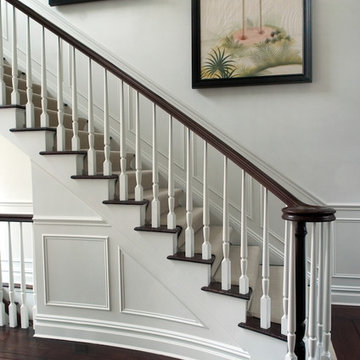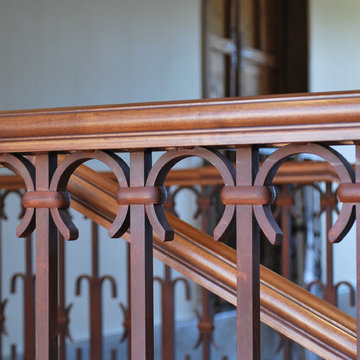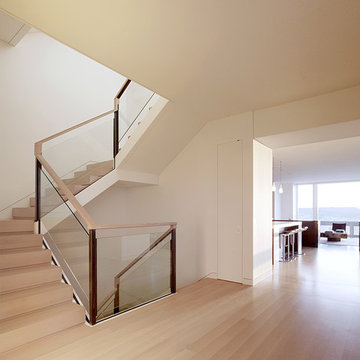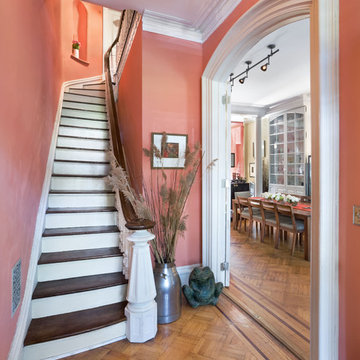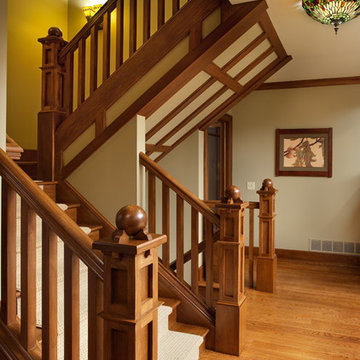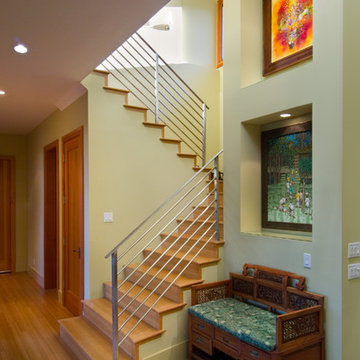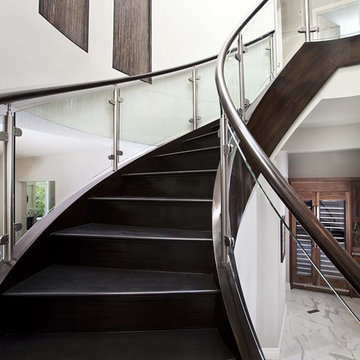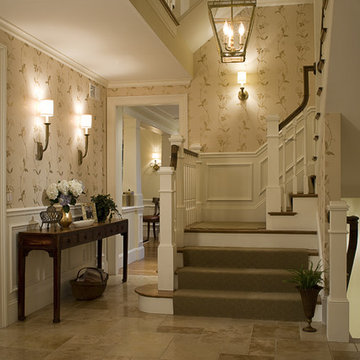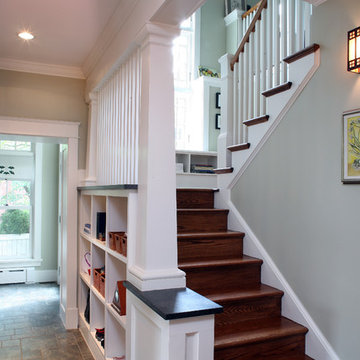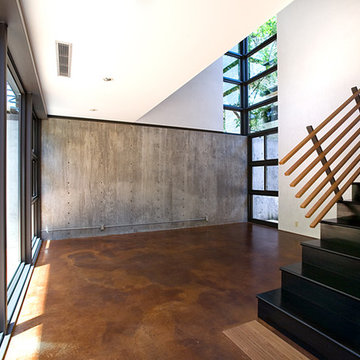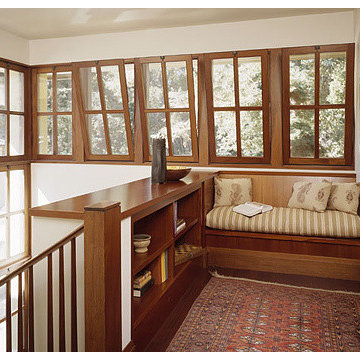階段の写真
絞り込み:
資材コスト
並び替え:今日の人気順
写真 781〜800 枚目(全 551,774 枚)
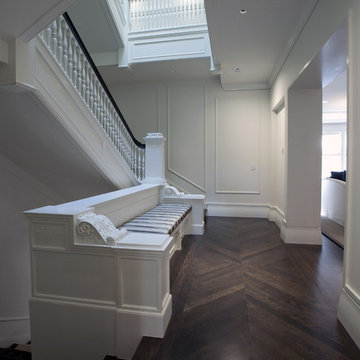
Original staircase from the late 1800’s resurfaced and painted
シカゴにあるトラディショナルスタイルのおしゃれな階段の写真
シカゴにあるトラディショナルスタイルのおしゃれな階段の写真
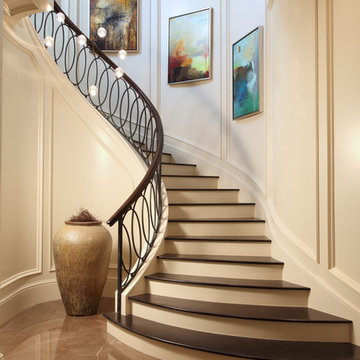
The art of modern living is expressed with eloquent aplomb in this brand-new showplace on the Intracoastal Waterway in The Estates, historic Old Boca Raton’s prestigious beachside enclave. Created by an award-winning Florida-based Architect Carlos A. Martin, and by noted South Florida builder, Infinity Custom Estates, this Tropical Georgian-inspired masterpiece (I call it Gulfstream Southern Classical Style) exudes serene timelessness with classic symmetry, then takes an unexpected twist with clean-lined high-style interiors by award-winning Marc-Michaels. In each detail, the vision is artistic genius, and the resulting overall effect is simply breathtaking.
10’ high French doors flow to the waterfront verandah and Hamptons-style pool from the open living/dining room, club room/library, and family room, all of which are as sumptuously comfortable as they are stunningly refined. From the gorgeous smoky-hued marble and walnut floors to the sleek custom built-ins, exquisite marble-clad fireplace, and ebony-wood “ribbon” accent wall, the design scheme beautifully balances bold impact and subtle glamour. Opening off the upstairs gallery is a waterfront lounge deck appointed as a resort-like open-air spa room, a sublime luxury. Transcending the ordinary in every aspect, this is a sophisticated Intracoastal estate, rendered to perfection with singular style.
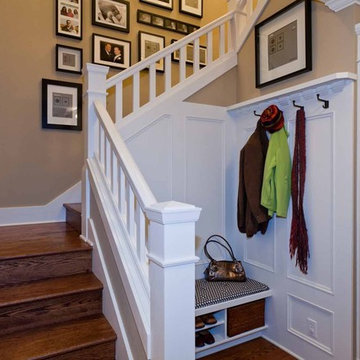
A custom staircase with a seating and coat area at the bottom. The stairs boast high-quality craftsmanship that seamlessly fit with the rest of the home.
For more about Angela Todd Studios, click here: https://www.angelatoddstudios.com/
希望の作業にぴったりな専門家を見つけましょう
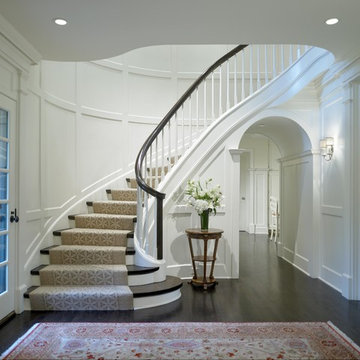
Nathan Kirkman Photography
シカゴにある中くらいなトラディショナルスタイルのおしゃれなサーキュラー階段 (木材の手すり、フローリングの蹴込み板) の写真
シカゴにある中くらいなトラディショナルスタイルのおしゃれなサーキュラー階段 (木材の手すり、フローリングの蹴込み板) の写真
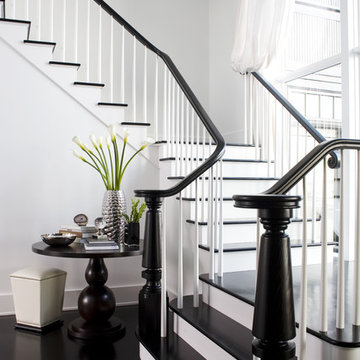
We have gotten many questions about the stairs: They were custom designed and built in place by the builder - and are not available commercially. The entry doors were also custom made. The floors are constructed of a baked white oak surface-treated with an ebony analine dye. The stair handrails are painted black with a polyurethane top coat.
Photo Credit: Sam Gray Photography
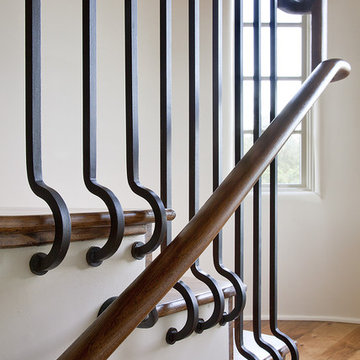
Karin Payson A+D, Staprans Design, Matthew Millman Photography
サンフランシスコにあるトランジショナルスタイルのおしゃれな階段の写真
サンフランシスコにあるトランジショナルスタイルのおしゃれな階段の写真
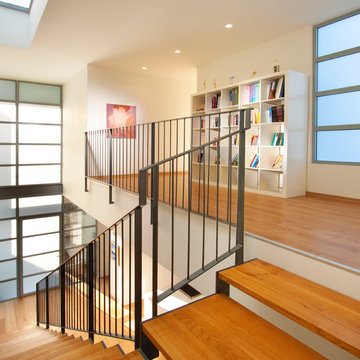
Project for austec Shamir building. architects :studio arcasa
他の地域にあるコンテンポラリースタイルのおしゃれなオープン階段 (金属の手すり) の写真
他の地域にあるコンテンポラリースタイルのおしゃれなオープン階段 (金属の手すり) の写真
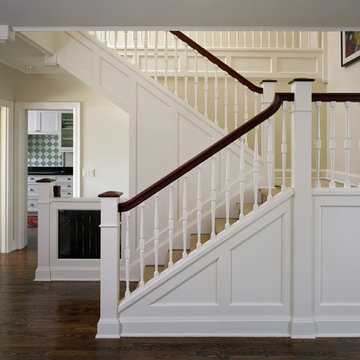
This waterfront residence in Seattle’s Laurelhurst neighborhood was transformed through renovations and additions to create an elegant and inviting family home. An ungainly carport and entry sequence were replaced with an addition featuring a recessed entry porch, home office, and second floor bedroom with a bay window. The interior was completely renovated with details and finishes in keeping with both contemporary life and the building’s early 20th century origins.
階段の写真
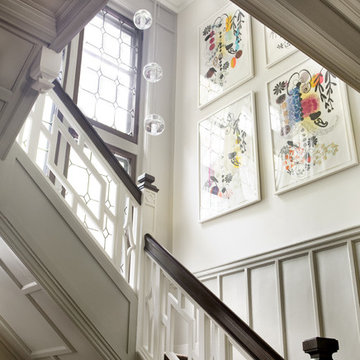
Photography: Eric Roth Photography
ボストンにあるトラディショナルスタイルのおしゃれな階段 (木材の手すり) の写真
ボストンにあるトラディショナルスタイルのおしゃれな階段 (木材の手すり) の写真
40
