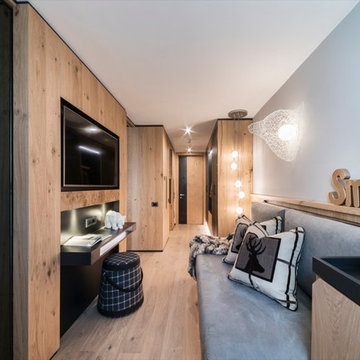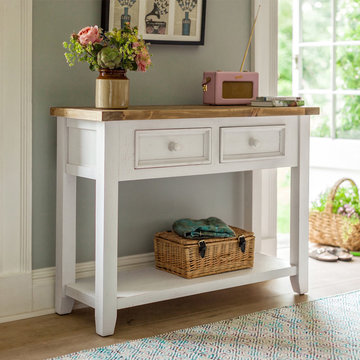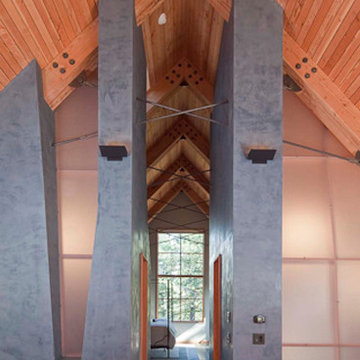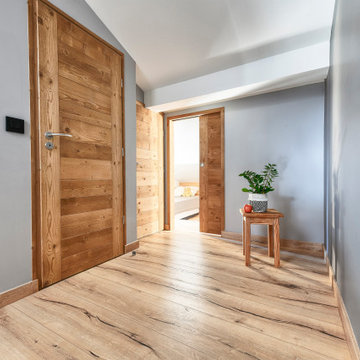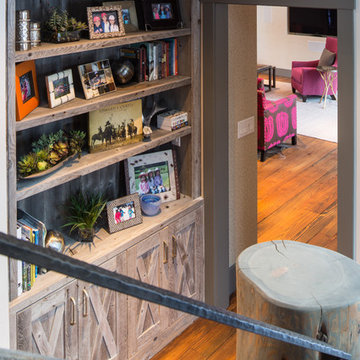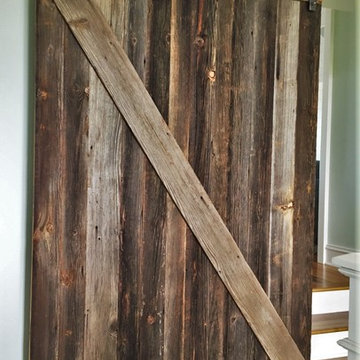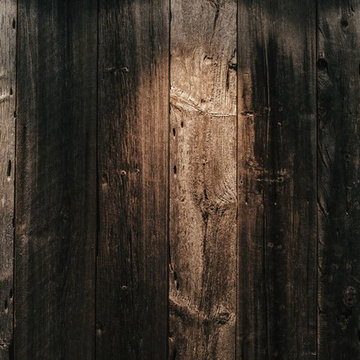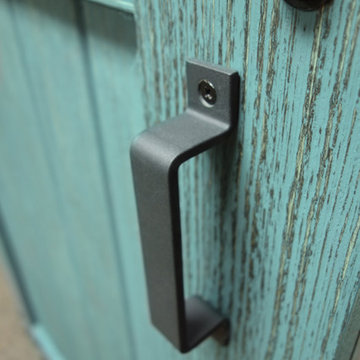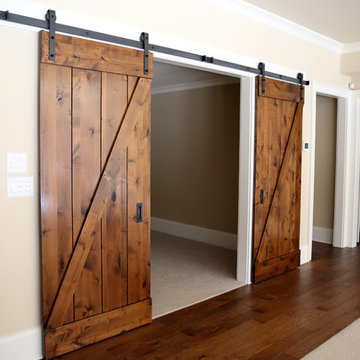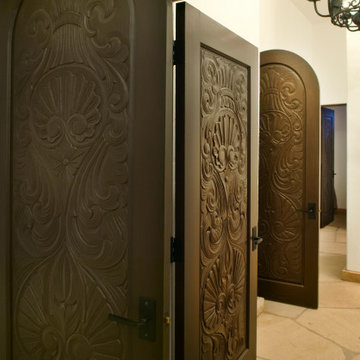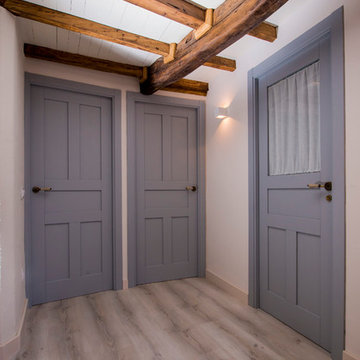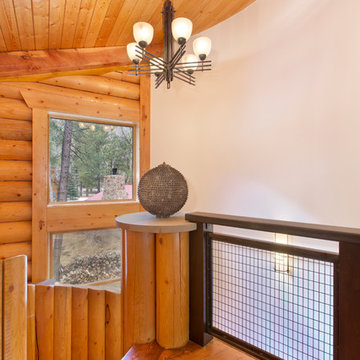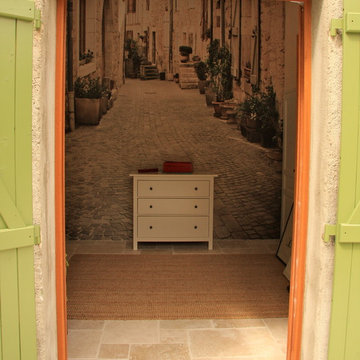ラスティックスタイルの廊下の写真
絞り込み:
資材コスト
並び替え:今日の人気順
写真 1781〜1800 枚目(全 7,232 枚)
1/2
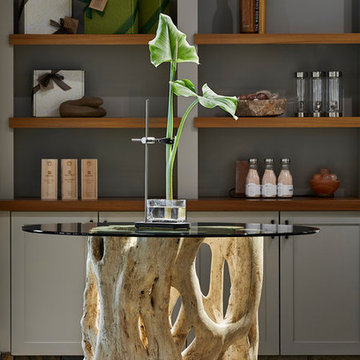
Feature foraged foliage in brand-new ways. Display branches up to five feet tall, picture frames, or the stem of a single flower. The Table Mount is a 9” long weighted platform with a 20.5” vertical rod. Clamps or accessories attach to the rod, enabling a flexible mounting system for home décor.
Photo credit: Adrian Gregorutti
希望の作業にぴったりな専門家を見つけましょう
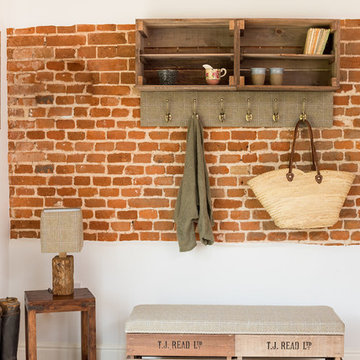
Perfect hallway storage, an upholstered bench or stool with an opening hinged lid to store all your shoes in, along with matching coat hooks. The fabrics are all unique to our products.
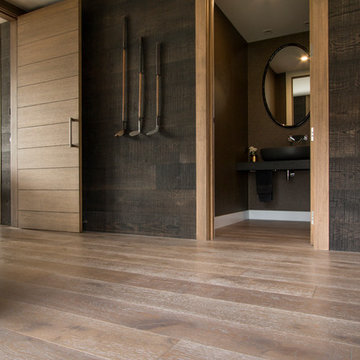
Rustic, Arrowtown Residence
Floor -
Range: Ultra (21mm)
Colour: Driftwood Oak
Dimensions: 189mm W x 21mm H x 2200mm L
Finish: PureMatte
Grade: Feature
Texture: Brushed
Warranty: 5 Year Commercial, 25 Year Residential
Walls -
Range: Tactile (21mm Rough-sawn)
Colour: Ebony
Dimensions: 240mm W x 15mm H x 2200mm L
Finish: Natural Oil
Grade: Feature
Texture: Heavily Sawmarked
Warranty: 25 Year Residential | 5 Year Commercial
Professionals Involved: Triple Star Managment
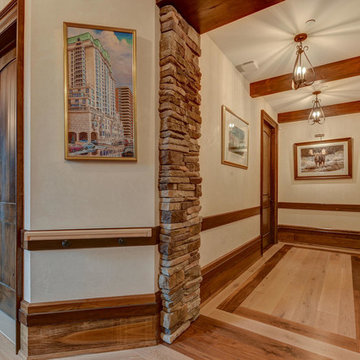
Walnut Border
White Oak Beach Sand
他の地域にあるラスティックスタイルのおしゃれな廊下 (淡色無垢フローリング、ベージュの床) の写真
他の地域にあるラスティックスタイルのおしゃれな廊下 (淡色無垢フローリング、ベージュの床) の写真
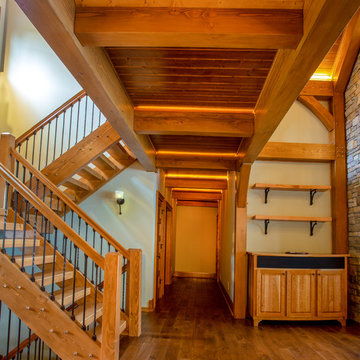
Our clients already had a cottage on Torch Lake that they loved to visit. It was a 1960s ranch that worked just fine for their needs. However, the lower level walkout became entirely unusable due to water issues. After purchasing the lot next door, they hired us to design a new cottage. Our first task was to situate the home in the center of the two parcels to maximize the view of the lake while also accommodating a yard area. Our second task was to take particular care to divert any future water issues. We took necessary precautions with design specifications to water proof properly, establish foundation and landscape drain tiles / stones, set the proper elevation of the home per ground water height and direct the water flow around the home from natural grade / drive. Our final task was to make appealing, comfortable, living spaces with future planning at the forefront. An example of this planning is placing a master suite on both the main level and the upper level. The ultimate goal of this home is for it to one day be at least a 3/4 of the year home and designed to be a multi-generational heirloom.
- Jacqueline Southby Photography
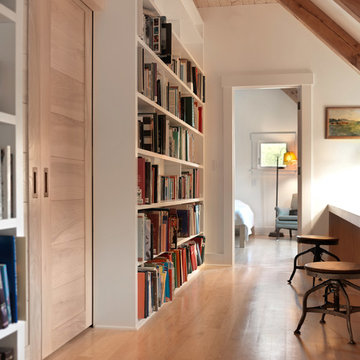
Photography by Susan Teare
バーリントンにある中くらいなラスティックスタイルのおしゃれな廊下 (白い壁、淡色無垢フローリング) の写真
バーリントンにある中くらいなラスティックスタイルのおしゃれな廊下 (白い壁、淡色無垢フローリング) の写真
ラスティックスタイルの廊下の写真
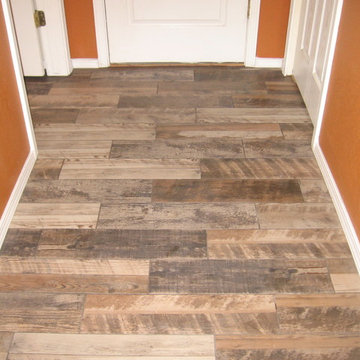
Entry: 2' wood-look porcelain tile with dark gray grout
デンバーにあるラスティックスタイルのおしゃれな廊下 (磁器タイルの床、茶色い床) の写真
デンバーにあるラスティックスタイルのおしゃれな廊下 (磁器タイルの床、茶色い床) の写真
90
