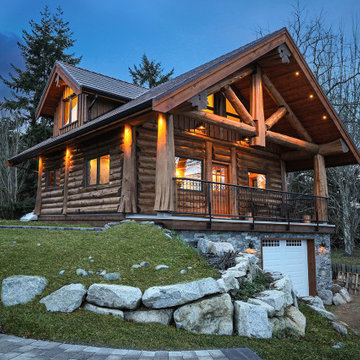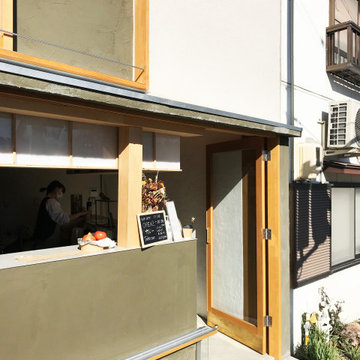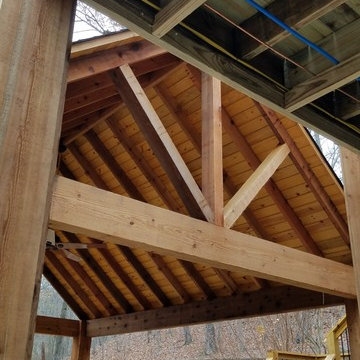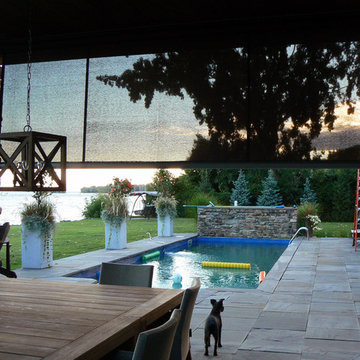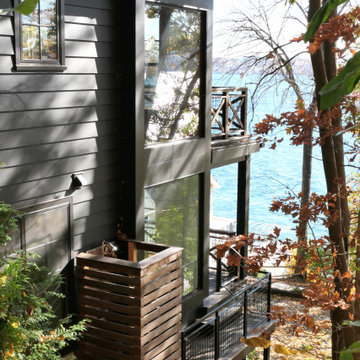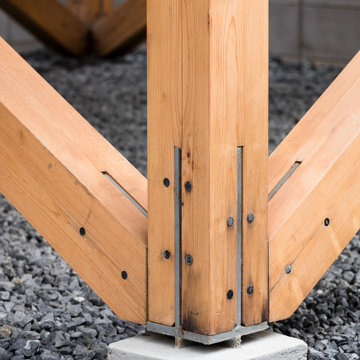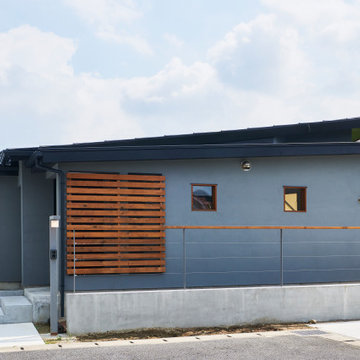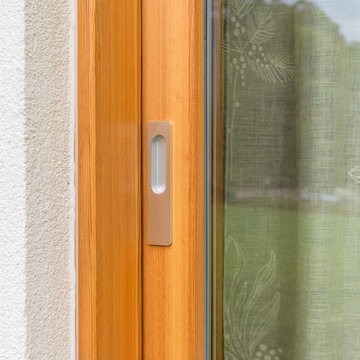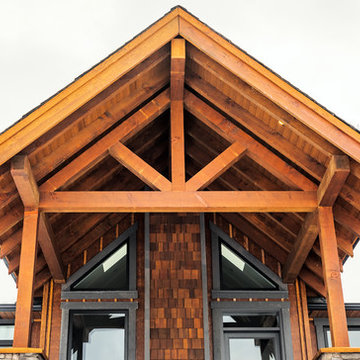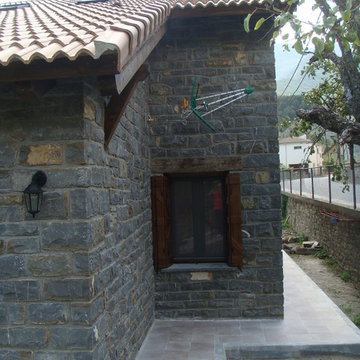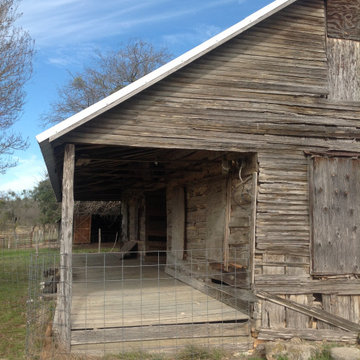小さなラスティックスタイルの家の外観の写真
絞り込み:
資材コスト
並び替え:今日の人気順
写真 1201〜1220 枚目(全 1,399 枚)
1/3
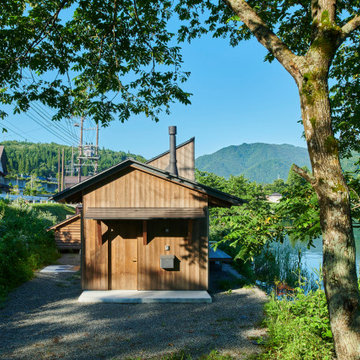
湖面までわずか1m、湧き水で満たされた水盤の遠く向こうには北アルプスの稜線が重なる。
間口は2間。土間はトンネル状に山と湖を繋ぎ、夏は濡れた水着のまま語らい、冬は汚れたブーツのまま薪ストーブで暖を取る。
生命力溢れるカラマツ貼りの居間は愚直に湖と向かい合い、移ろい行くさざなみをぼんやりと眺めることも、一歩濡縁に踏み出して湖へ飛び込むこともできる。
窓には、白みゆく朝靄の中で目覚めるように、暮れてからは家族の親密な時間を過ごせるように障子を嵌め、限られた広さの中に友人を招きたいと望んだロフトの窓際には、文机を設けてよりパーソナルな場所とした。
冬の積雪は1mをゆうに超える。
全てが白で満たされ鎮まりかった風景の中、さらに小さくなった小屋の灯りを訪ねるのが待ち遠しい。
https://www.ninkipen.jp/works/kosou/#house
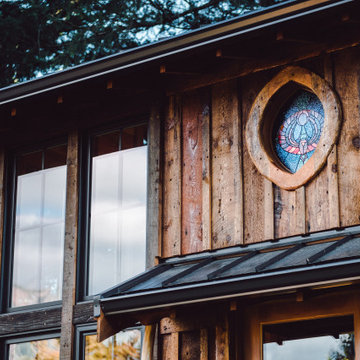
Studio and Guestroom with space for office, yoga and sleeping loft. Custom Stained Glass by local artist Jessi Davis. Reclaimed wood includes fir, larch, pine, cedar and juniper.
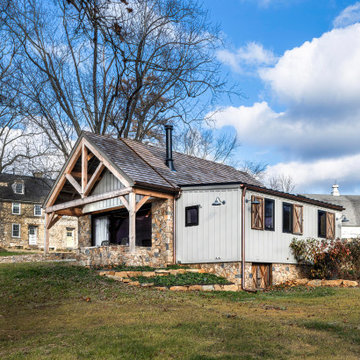
Renovation of an old barn into a personal office space.
This project, located on a 37-acre family farm in Pennsylvania, arose from the need for a personal workspace away from the hustle and bustle of the main house. An old barn used for gardening storage provided the ideal opportunity to convert it into a personal workspace.
The small 1250 s.f. building consists of a main work and meeting area as well as the addition of a kitchen and a bathroom with sauna. The architects decided to preserve and restore the original stone construction and highlight it both inside and out in order to gain approval from the local authorities under a strict code for the reuse of historic structures. The poor state of preservation of the original timber structure presented the design team with the opportunity to reconstruct the roof using three large timber frames, produced by craftsmen from the Amish community. Following local craft techniques, the truss joints were achieved using wood dowels without adhesives and the stone walls were laid without the use of apparent mortar.
The new roof, covered with cedar shingles, projects beyond the original footprint of the building to create two porches. One frames the main entrance and the other protects a generous outdoor living space on the south side. New wood trusses are left exposed and emphasized with indirect lighting design. The walls of the short facades were opened up to create large windows and bring the expansive views of the forest and neighboring creek into the space.
The palette of interior finishes is simple and forceful, limited to the use of wood, stone and glass. The furniture design, including the suspended fireplace, integrates with the architecture and complements it through the judicious use of natural fibers and textiles.
The result is a contemporary and timeless architectural work that will coexist harmoniously with the traditional buildings in its surroundings, protected in perpetuity for their historical heritage value.
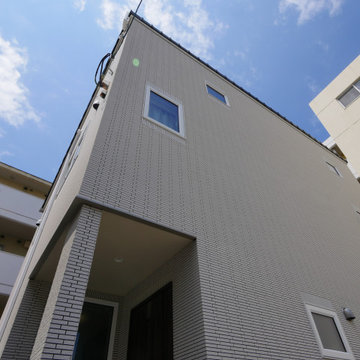
美しさと耐久性を兼ね備えた、メンテナンスフリーな外壁材である磁器タイル全面張りの外観です。
屋根も同じく、美しさと耐久性を兼ね備えた陶器瓦です。
屋根には3.2kwの太陽光発電を搭載しています。
西鉄井尻駅、JR笹原駅ともに徒歩15分のダブルアクセスな好立地の建売住宅です。
高気密高断熱で外断熱工法採用しているので、家中の温度差が少なく省エネルギーで快適に暮らせる家です。
結露対策が万全で高性能な換気システムを採用しているので空気のキレイな家です。
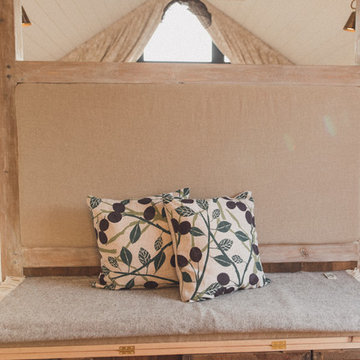
Stunning Shepherd hut at Elmley Nature Reserve we were commissioned to design and print fabric inspired by damsons.Fable & Base designed us these stunning damson fabrics for these bespoke cushions and curtains
The shepherd hut is named damson available to rent https://www.elmleynaturereserve.co.uk/huts/the-damson
Photo credit- Rebecca Douglas Photography
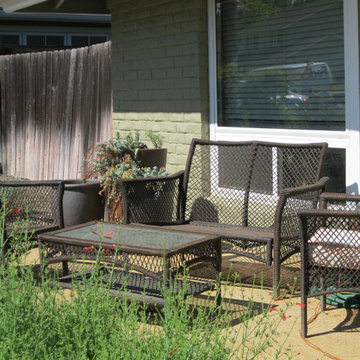
This garden which was mostly lawn was transformed into a hangout space for the local birds. The drought tolerant plants give them plenty of food and the seating area gives the homeowners a place to sit and watch the them.
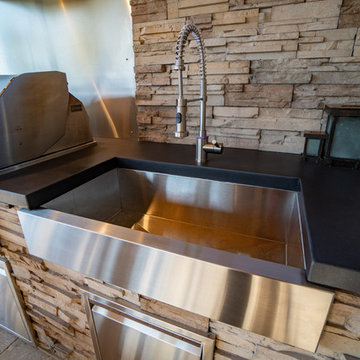
Caffrey project, designed and built by Pratt Guys, in 2018 - Photo owned by Pratt Guys - NOTE: Can only be used online, digitally, TV and print WITH written permission from Pratt Guys. (PrattGuys.com) - Photo was taken on March 26, 2019.
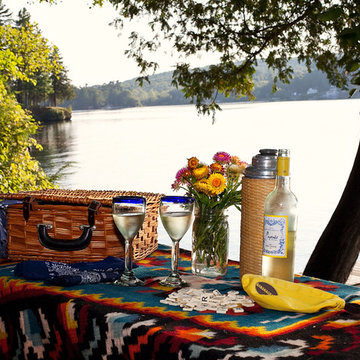
games and refreshments by the lake.
マンチェスターにあるお手頃価格の小さなラスティックスタイルのおしゃれな家の外観 (緑の外壁) の写真
マンチェスターにあるお手頃価格の小さなラスティックスタイルのおしゃれな家の外観 (緑の外壁) の写真
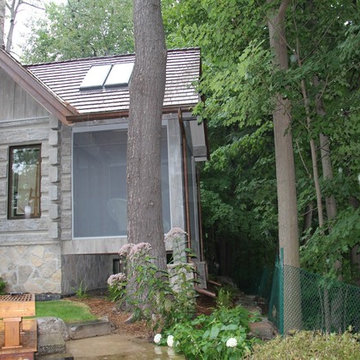
Tucked away out of sight the owners of this small log cabin in Toronto, Canada wanted to build a getaway that would withstand the test of time. Using structural concrete EverLogs with saddle notch corners and concrete EverLog Timbers, aluminum clad windows, faux metal shingles and real stone this cabin is a maintenance free dream.
小さなラスティックスタイルの家の外観の写真
61
