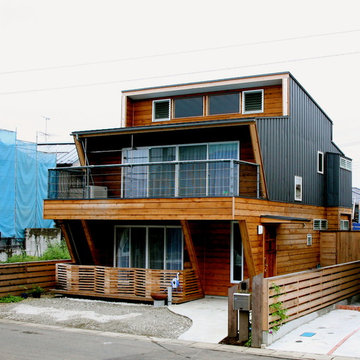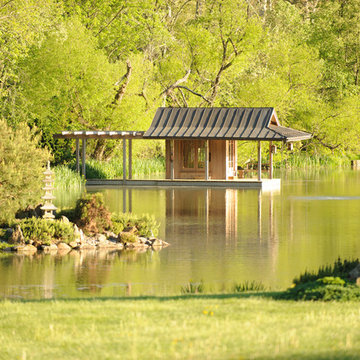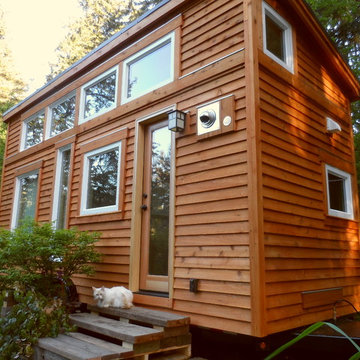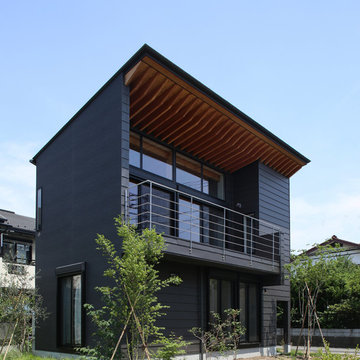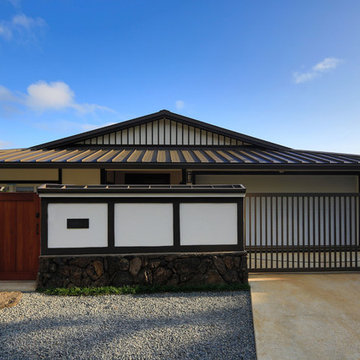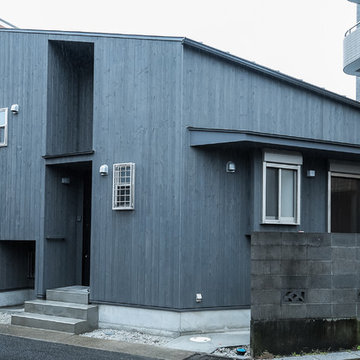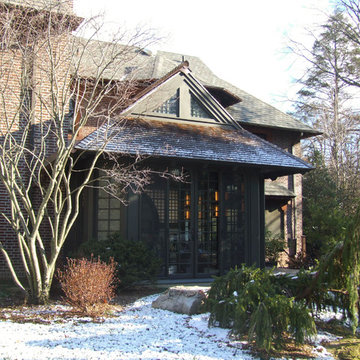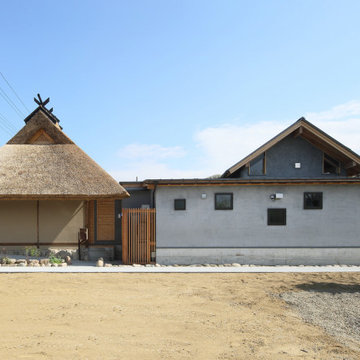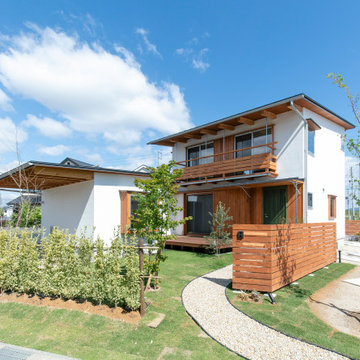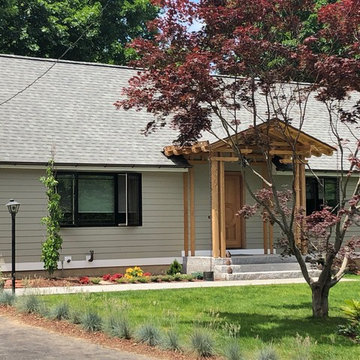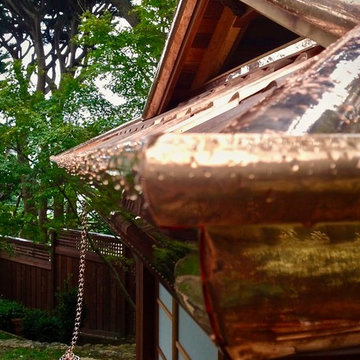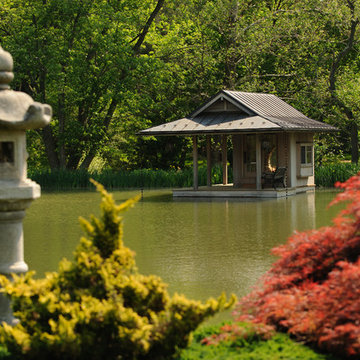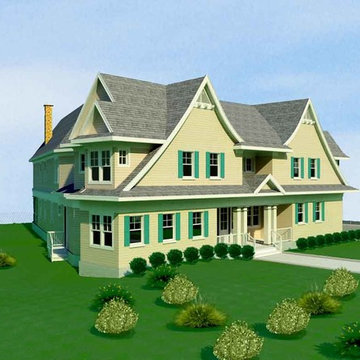小さなアジアンスタイルの家の外観の写真
絞り込み:
資材コスト
並び替え:今日の人気順
写真 1〜20 枚目(全 235 枚)
1/3
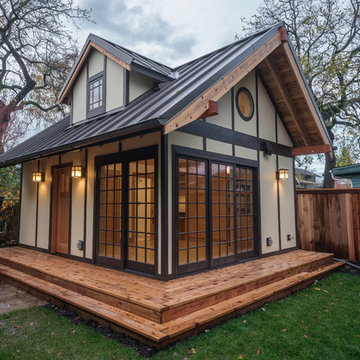
Exterior at night - the sliding doors are covered with interior shades to make the entire building into a lantern.
Photo by: Peter Chee Photography
ポートランドにある高級な小さなアジアンスタイルのおしゃれな家の外観 (コンクリート繊維板サイディング) の写真
ポートランドにある高級な小さなアジアンスタイルのおしゃれな家の外観 (コンクリート繊維板サイディング) の写真
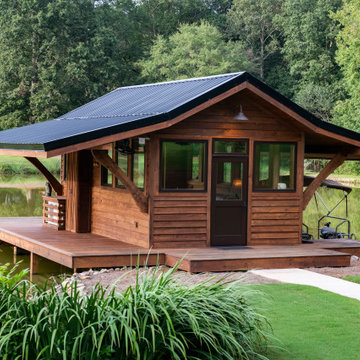
R&R Build and Design, Carrollton, Georgia, 2021 Regional CotY Award Winner Residential Detached Structure
アトランタにある小さなアジアンスタイルのおしゃれな家の外観 (下見板張り) の写真
アトランタにある小さなアジアンスタイルのおしゃれな家の外観 (下見板張り) の写真
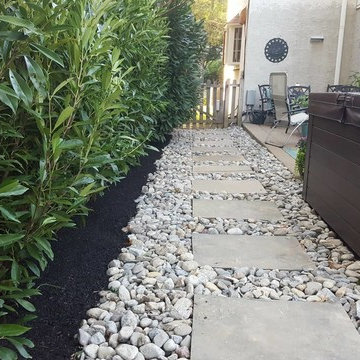
A sophisticated Asian-style backyard retreat. A functional and peaceful design which provides privacy and a new life to the home owners backyard.
This project was designed and installed by Patkin Landscaping Inc. of Wynnewood, PA
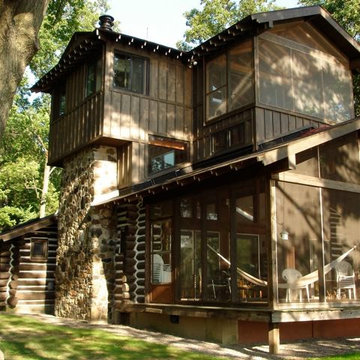
Photo showing lakeside view of original log cottage and master suite addition. Note smaller scale replica of original screen porch.
dla+a
ニューヨークにある高級な小さなアジアンスタイルのおしゃれな家の外観の写真
ニューヨークにある高級な小さなアジアンスタイルのおしゃれな家の外観の写真
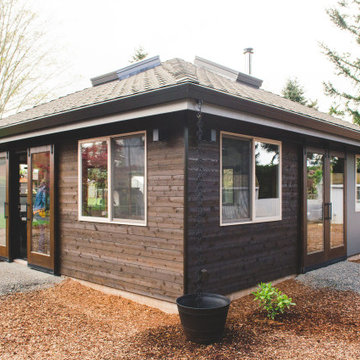
Specktacular Home Remodeling, Sandy, Oregon, 2021 Regional CotY Award Winner Residential Detached Structure
ポートランドにある小さなアジアンスタイルのおしゃれな家の外観 (下見板張り) の写真
ポートランドにある小さなアジアンスタイルのおしゃれな家の外観 (下見板張り) の写真
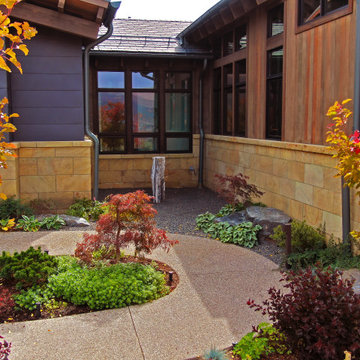
Entry sculpture gallery along snow melted, ADA accessible entry walk way on route to front door.
デンバーにある高級な小さなアジアンスタイルのおしゃれな家の外観の写真
デンバーにある高級な小さなアジアンスタイルのおしゃれな家の外観の写真
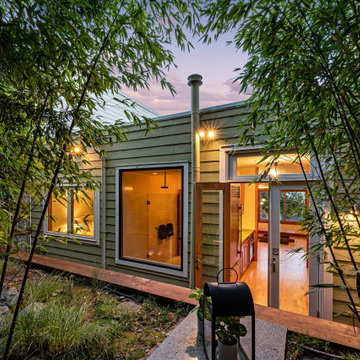
The design of this remodel of a small two-level residence in Noe Valley reflects the owner's passion for Japanese architecture. Having decided to completely gut the interior partitions, we devised a better-arranged floor plan with traditional Japanese features, including a sunken floor pit for dining and a vocabulary of natural wood trim and casework. Vertical grain Douglas Fir takes the place of Hinoki wood traditionally used in Japan. Natural wood flooring, soft green granite and green glass backsplashes in the kitchen further develop the desired Zen aesthetic. A wall to wall window above the sunken bath/shower creates a connection to the outdoors. Privacy is provided through the use of switchable glass, which goes from opaque to clear with a flick of a switch. We used in-floor heating to eliminate the noise associated with forced-air systems.
小さなアジアンスタイルの家の外観の写真
1
