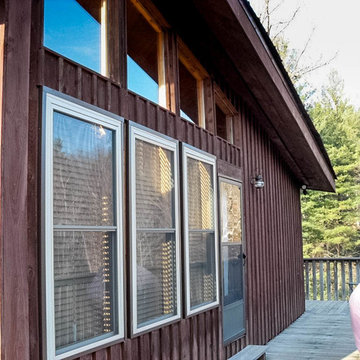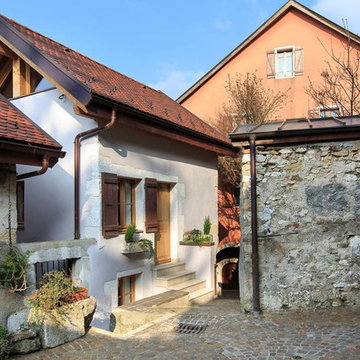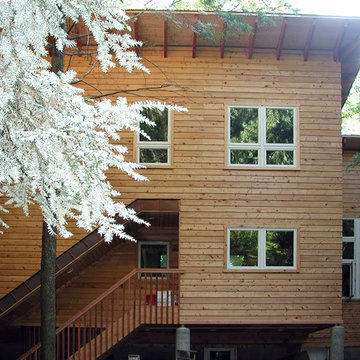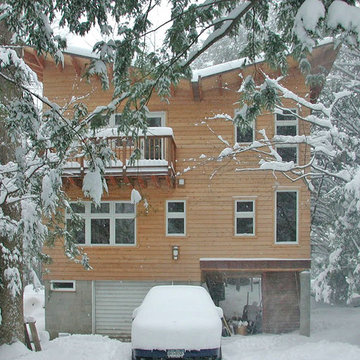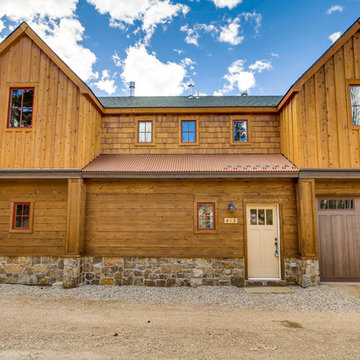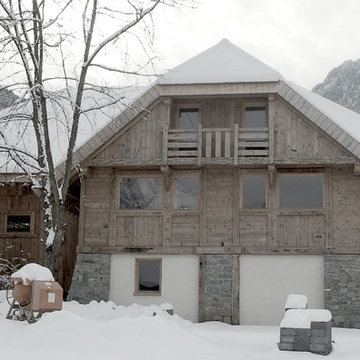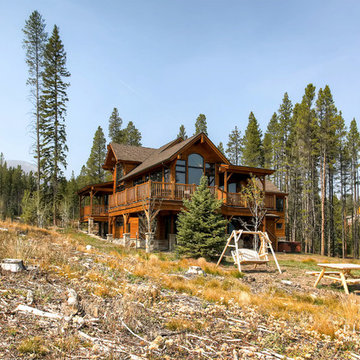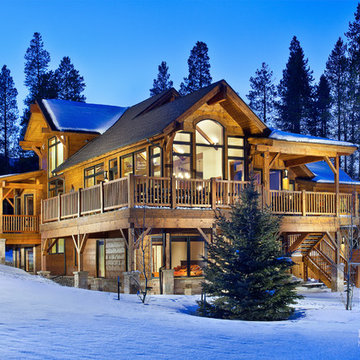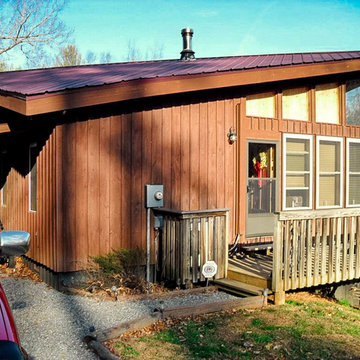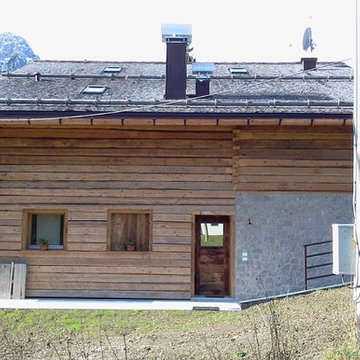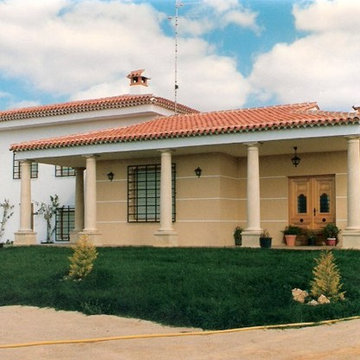小さなラスティックスタイルの家の外観の写真
絞り込み:
資材コスト
並び替え:今日の人気順
写真 1121〜1140 枚目(全 1,399 枚)
1/3
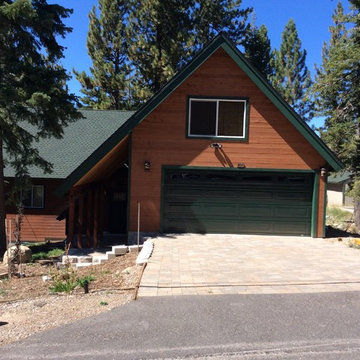
This was a two-phase project. The first phase involved building the main house. The second phase. a few years later added the garage. By careful planning, we were able to blend the roof of the main house with the roof of the garage so that it always looks as if it were built at one time.
John Barton
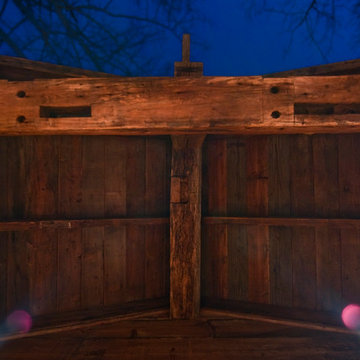
The underside of the entry roof shows off the reclaimed soffit, rafters, and structural beams.
Trent Bona Photography
デンバーにあるラグジュアリーな小さなラスティックスタイルのおしゃれな家の外観の写真
デンバーにあるラグジュアリーな小さなラスティックスタイルのおしゃれな家の外観の写真
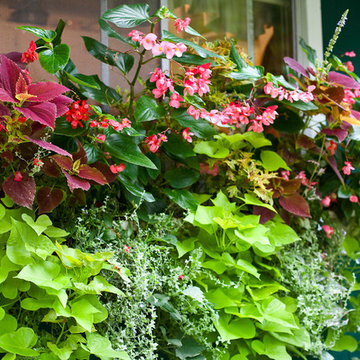
The exterior of the cabin welcomes you to a place of times gone by. Back to the basics. A family retreat!
マンチェスターにあるお手頃価格の小さなラスティックスタイルのおしゃれな家の外観 (緑の外壁) の写真
マンチェスターにあるお手頃価格の小さなラスティックスタイルのおしゃれな家の外観 (緑の外壁) の写真
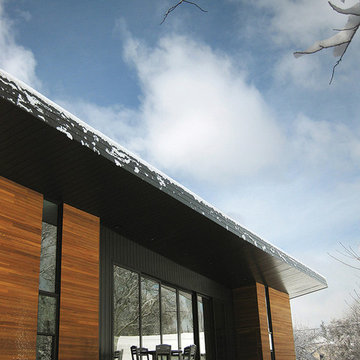
The owners of this pristine pasture with Mount Olympus as a backdrop wanted to create a home that would be uniquely theirs. They desired a home that would operate on minimal energy, complement its natural environment and promote exceptional modern design. They also wanted an expansive floor plan to reflect their open lifestyle and connect them with their beautiful surroundings. Radiant heat concrete floors, stained cedar ceilings, and a standing seam metal roof form the surfaces of the house. Floor to ceiling windows were on the “must have” list, and a 36' by 12' Marvin® Ultimate Lift and Slide Door integrated the interior and exterior seamlessly.
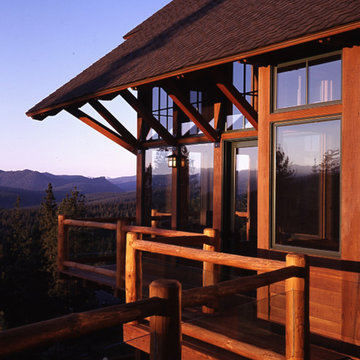
Decks wrap around the home taking advantage of the views. Photographer: Robert Brown
サクラメントにある小さなラスティックスタイルのおしゃれな家の外観の写真
サクラメントにある小さなラスティックスタイルのおしゃれな家の外観の写真
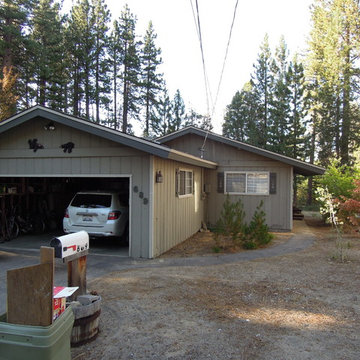
This is the original house that has been remodeled. Notice that the garage opens to the street and greets the guests. The actual front door is located on the side, out of view.
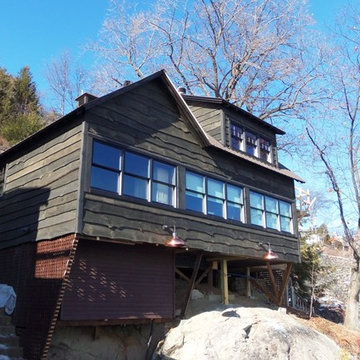
Removing the lattice we discovered quite the array of framing, which we reinforced and secured to bedrock. Adirondack siding was added, and almost the entire roof was removed to add a second floor area. All windows were replaced as well.
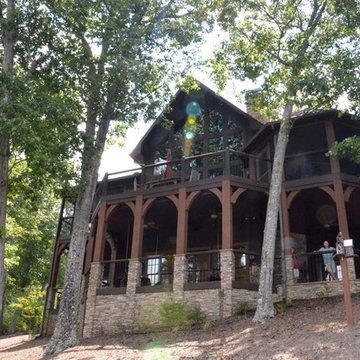
Lake House by Max Fulbright Designs
アトランタにある小さなラスティックスタイルのおしゃれな二階建ての家 (混合材サイディング) の写真
アトランタにある小さなラスティックスタイルのおしゃれな二階建ての家 (混合材サイディング) の写真
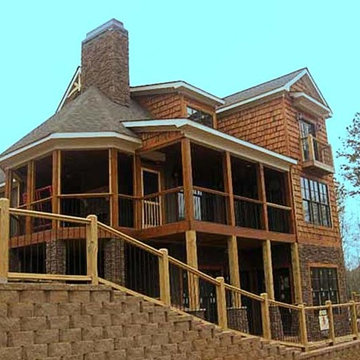
Lake House Cottage by Max Fulbright Designs
アトランタにある小さなラスティックスタイルのおしゃれな三階建ての家 (混合材サイディング) の写真
アトランタにある小さなラスティックスタイルのおしゃれな三階建ての家 (混合材サイディング) の写真
小さなラスティックスタイルの家の外観の写真
57
