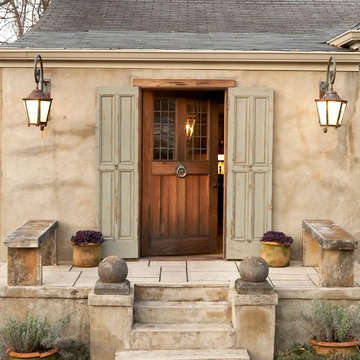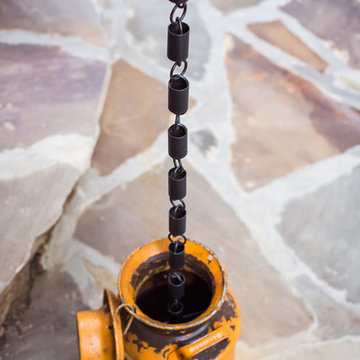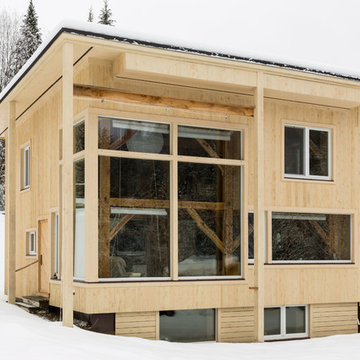小さなベージュのラスティックスタイルの家の外観の写真
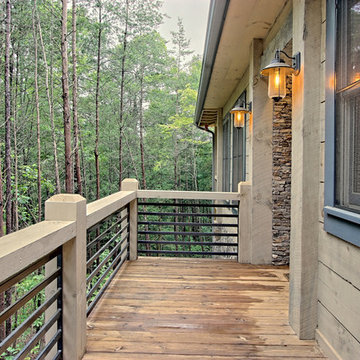
Kurtis Miller Photography, kmpics.com
Rustic exterior of charming farmhouse cottage. iron railing, gray on gray. Ship lap log. Dry stacked stone entry way.
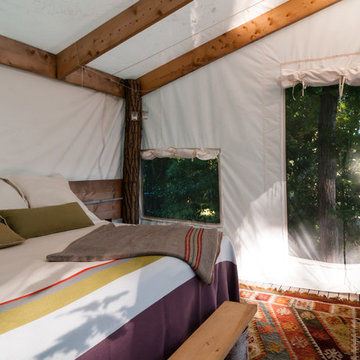
Innovative option for creating additional space for guests. Designed for seasonal use, the custom-made canvas tent is stored for the winter. The small deck accommodates two chairs.
Photography: Meredith Hunnibell
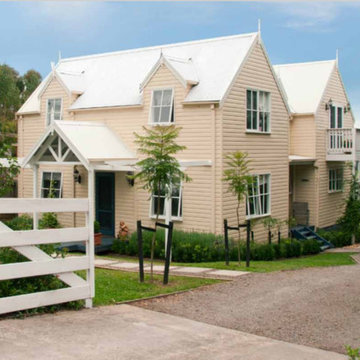
Old Mill can be added to and made into a bigger home with modular units. This is an Old Mill Twin. Modular home that can be customised as you choose. Buy the plans, Kit, built to lock up or fully fitted out.
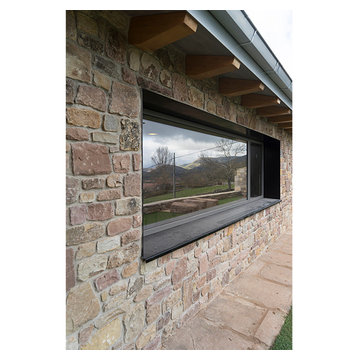
El proyecto está ubicado en un pequeño pueblo de montaña en el Valle de Alto Campoo y se originó a partir de la adaptación a las condiciones locales y las antiguas técnicas de mampostería de piedra con cubierta inclinada, para una mejor integración con el entorno.
El programa, coherente con el estilo de vida actual, se desarrolla adoptando un esquema lineal, reduciendo al mínimo los pasillos y diferenciando los espacios de día y de noche. Así la sala de estar, situada en el centro de la casa, se abre hacia el sureste a través de un ventanal que permite disfrutar de las impresionantes vistas hacia el valle y las montañas. Los dormitorios se sitúan en el ala suroeste, la zona más privada. Gracias a su generosa altura, un entrepiso en la parte superior del baño, permite dos lugares adicionales para dormir.
La casa es muy respetuosa con el medio ambiente en términos estéticos y técnicos, y está diseñada y construida con extrema atención y cuidado por los detalles. Las vastas paredes exteriores de piedra contrastan con el cálido y delicado ambiente interior, gracias a la estructura y los detalles de madera.
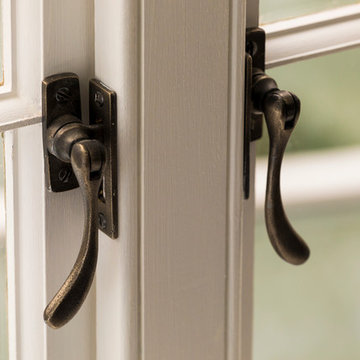
Pewter Window Furniture - 'From The Anvil'.
Photograph: Chris Kemp
ケントにあるお手頃価格の小さなラスティックスタイルのおしゃれな家の外観 (レンガサイディング) の写真
ケントにあるお手頃価格の小さなラスティックスタイルのおしゃれな家の外観 (レンガサイディング) の写真
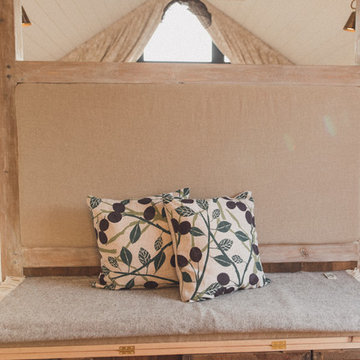
Stunning Shepherd hut at Elmley Nature Reserve we were commissioned to design and print fabric inspired by damsons.Fable & Base designed us these stunning damson fabrics for these bespoke cushions and curtains
The shepherd hut is named damson available to rent https://www.elmleynaturereserve.co.uk/huts/the-damson
Photo credit- Rebecca Douglas Photography
小さなベージュのラスティックスタイルの家の外観の写真
1
