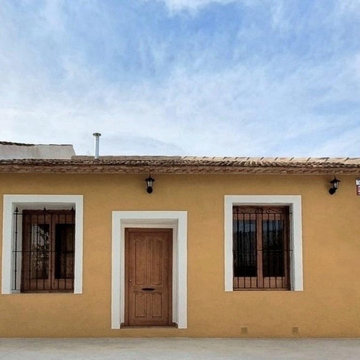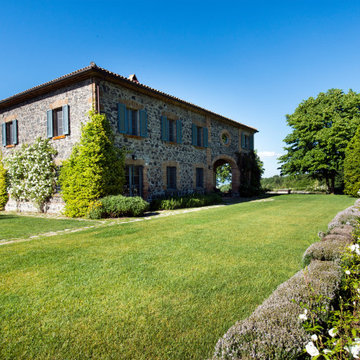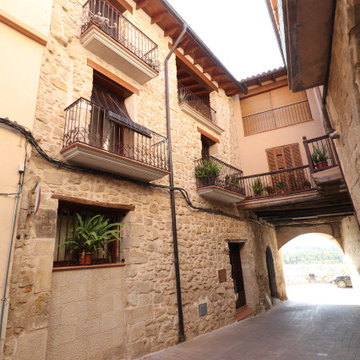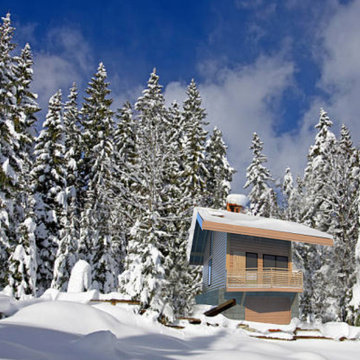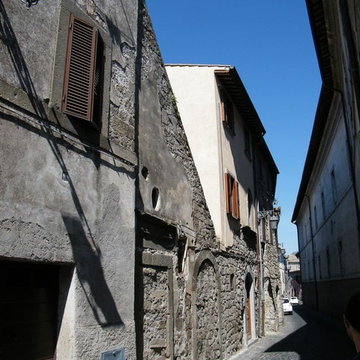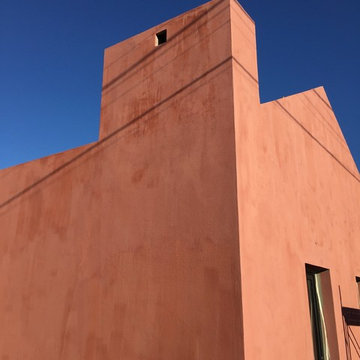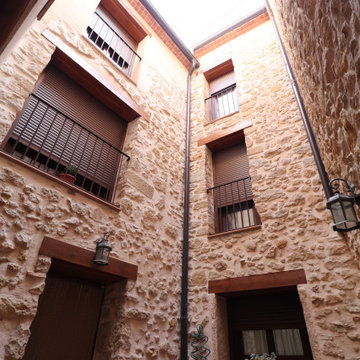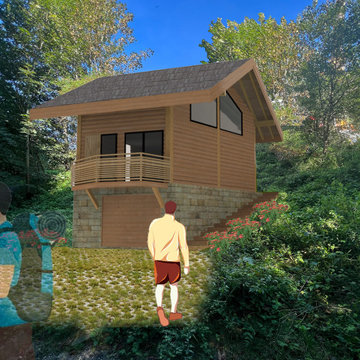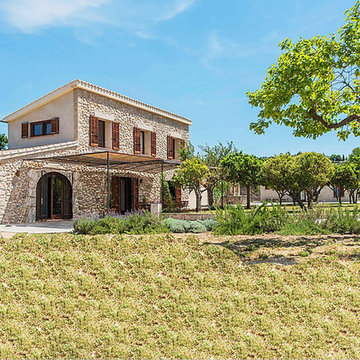小さなラスティックスタイルの瓦屋根の家の写真
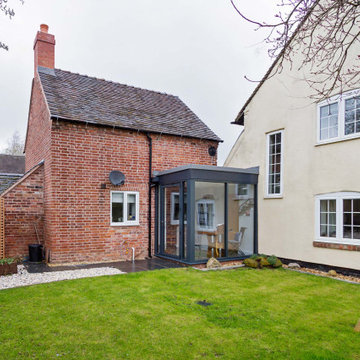
In Brief
Our client has occupied their mid-19th Century farm house in a small attractive village in Staffordshire for many years. As the family has grown and developed, their lifestyles and living patterns have changed. Although the existing property is particularly generous in terms of size and space, the family circumstances had changed, and they needed extra living space to accommodate older members of their family.
The layout and shape of the farm house’s living accommodation didn’t provide the functional space for everyday modern family life. Their kitchen is located at the far end of the house, and, in fact it is furthest ground floor room away from the garden. This proves challenging for the family during the warmer, sunnier months when they wish to spend more time eating and drinking outdoors. The only access they have to the garden is from a gate at the rear of the property. The quickest way to get there is through the back door which leads onto their rear driveway. The family virtually need to scale the perimeter of the house to access their garden.
The family would also like to comfortably welcome additional older family members to the household. Although their relatives want the security of being within the family hub they also want their own space, privacy and independence from the core of the family.
We were appointed by our client to help them create a design solution that responds to the needs of the family, for now, and into the foreseeable future.
In Context
To the rear of the farmhouse our clients had still retained the red bricked historic bake house and granary barn. The family wanted to maximise the potential of the redundant building by converting it into a separate annex to accommodate their older relatives. They also sought a solution to accessing the back garden from the farmhouse.
Our clients enjoy being in the garden and would like to be able to easily spend more time outside. The barn offers an ideal use of vacant space from which to create additional living accommodation that’s on the ground floor, independent, private, and yet it’s easy to access the hub of the family home.
Our Approach
The client’s home is in a small village in the Staffordshire countryside, within a conservation area. Their attractive mid-19th century red bricked farmhouse occupies a prominent corner position next to the church at the entrance to High Street. Its former farm buildings and yard have been sold for residential conversion and redevelopment but to the rear the farmhouse still retains its historic bake house with granary above.
The barn is a two-storey red brick building with a clay tiled roof and the upper floor can still accessed by an external flight of stone steps. Over the years the bake house has only been used by the family for storage and needed some repairs. The barn's style is a great example which reflects the way that former farming activity was carried out back in the mid-19th Century.
The new living space within the barn solves three problems in one.
The empty barn provides the perfect space for developing extra en-suite, ground floor living accommodation for the family, creating additional flexible space on the first floor of the barn for the family’s hobbies.
The conversion provides a to link the main farmhouse with barn, the garden and the drive way.
It will also give a new lease of life back to the historic barn preserving and enhancing its originality.
Design Approach
Every element of the historical barns restoration was given careful consideration, to sensitively retain and restore the original character.
The property has some significant features of heritage value all lending to its historical character. For example, to the rear of the barn there is an original beehive oven.
Historical Gems
A beehive oven is a type of oven that’s been used since the Middle Ages in Europe. It gets its name from its domed shape, which resembles that of an old-fashioned beehive. The oven is an extremely rare example and is a feature that our team and our clients wanted to restore and incorporate into the new design. The conservation officer was in favour of retaining the beehive oven to preserve it for future studies.
Our clients also have a well in the front garden of the farmhouse. The old well is located exactly under the spot of the proposed new en-suite WC. We liaised with the conservation officer and they were happy for the well to be covered rather than preserved within the design. We discussed the possibility of making a feature of the well within the barn to our clients and made clear that highlighting the well would be costly in both time and money. The family had a budget and timescale to follow and they decided against incorporating the well within the new design. We ensured that the redundant well was properly assessed, before it could be infilled and capped with a reinforced concrete slab.
Another aspect of the barn that we were all keen to preserve were the external granary steps and door. They are part of the building’s significance and character; their loss would weaken the character and heritage of the old granary barn. We ensured that the steps and door should be retained and repaired within the new design. It was imperative for clients and our team to retain the historical features that form the character and history of the building. The external stone steps and granary door complement the original design indicating the buildings former working purpose within the 19th Century farm complex.
An experienced structural specialist was appointed to produce a structural report, to ensure all aspects of the building were sound prior to planning. Our team worked closely with the conservation officer to ensure that the project remained sensitive and sympathetic to the locality of the site and the existing buildings.
Access Problems Solved
Despite being in a Conservation Area, the conservation officer and the planners were happy with a seamless contemporary glazed link from the main farm to the granary barn. The new glazed link, not only brings a significant amount of light into the interior of the farmhouse, but also granary barn, creating an open and fluid area within the home, rather than it just being a corridor.
The glazed hallway provides the family with direct access from the main farmhouse to the granary barn, and it opens outdirectly onto their garden space. The link to the barn changes the way that the family currently live for the better, creating flexibility in terms of direct access to the outside space and to the granary barn.
Working Together
We worked closely with the conservation officer to ensure that our initial design for the planned scheme was befitting of its place in the Conservation Area (and suited to a historic structure). It was our intention to create a modern and refreshing space which complements the original building.
A close collaboration between the client, the conservation officer, the planners and our team has enabled us the deliver a design that retains as much of the working aesthetic of the buildings as possible. Local planners were keen to see the building converted to residential use to save it from disrepair, allowing the chance to create a unique home with significant original features, such as the beehive oven, the stone steps and the granary doors.
We have sensitively and respectfully designed the barn incorporating new architecture with a sense of the old history from the existing buildings. This allows the current work to be interpreted as an additional thread to the historical context of the buildings, without affecting their character.
The former barn has been sympathetically transformed inside and out, corresponding well with the historical significance of the immediate farm site and the local area. We’ve created a new sleek, contemporary glazed link for the family to the outside of their house, whilst developing additional living space that retains the historical core, ethos and detail of the building. In addition, the clients can also now take advantage of the unrivaled views of the church opposite, from the upper floor of the historic barn.
Feeling inspired?
Find out how we converted a Grade II LIsted Farmhouse.
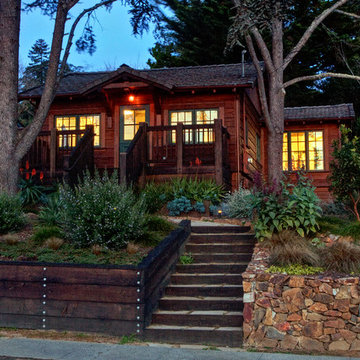
Restored one bedroom, one bath home. This is a compact house with a total of 750 square feet. The house was taken down to the studs and completely updated.
Mitchell Shenker Photography
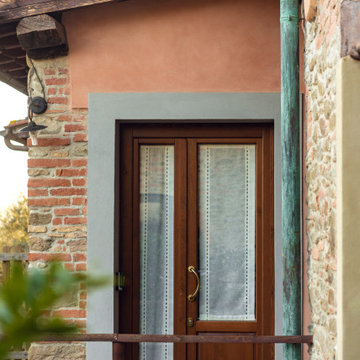
Committenti: Francesca & Davide. Ripresa fotografica: impiego obiettivo 70mm su pieno formato; macchina su treppiedi con allineamento ortogonale dell'inquadratura; impiego luce naturale esistente. Post-produzione: aggiustamenti base immagine; fusione manuale di livelli con differente esposizione per produrre un'immagine ad alto intervallo dinamico ma realistica; rimozione elementi di disturbo. Obiettivo commerciale: realizzazione fotografie di complemento ad annunci su siti web di affitti come Airbnb, Booking, eccetera; pubblicità su social network.
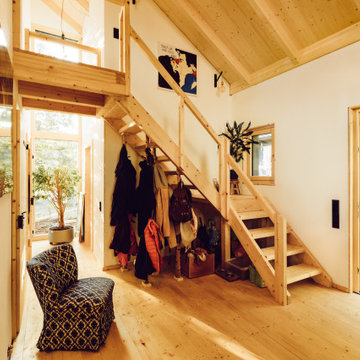
Bedingt durch eine offene Bauweise, große Fenster und eine Ausrichtung des Holzhauses zur Südseite hin, strömt reichlich Tageslicht in das Gebäude.
他の地域にある小さなラスティックスタイルのおしゃれな家の外観 (下見板張り) の写真
他の地域にある小さなラスティックスタイルのおしゃれな家の外観 (下見板張り) の写真
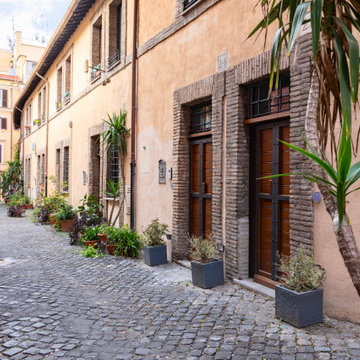
Potrà sembrare una qualsiasi via del centro di Roma, ma questa è una foto di una grande vittoria. Grazie al nostro staff di geometri, siamo riusciti a far ripristinare una porta che era stata chiusa e creare così due unità abitative indipendenti.
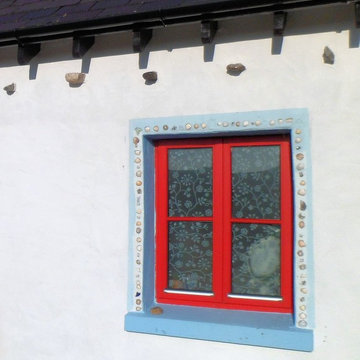
The stones protruding from the wall under the new roofline were retained with the original walls. They were used to tie down the original thatched roof.
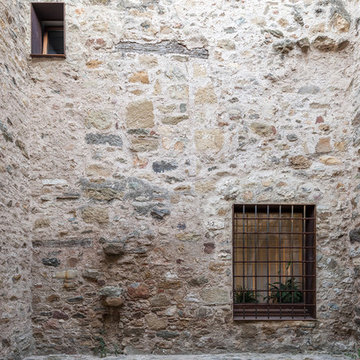
La Coral·lí, l’Albert i la Queralt volen tenir més llum i ventilació al menjador i al lavabo. L’habitatge va patir una reforma general l’any 2007 de la mà de Pere Martínez. En aquell moment degut a la normativa existent no es van poder projectar finestres al Pati Feliu. Actualment aquest espai recollit del barri vell de Celrà, és un espai públic, i amb el canvi de normativa urbanística s’han pogut obrir les finestres a aquest espai, millorant la qualitat de l’espai interior de l’habitatge.
Les finestres s’emmarquen en un marc d’acer corten, de manera que es vegi clarament quines finestres són noves i quines eren les existents en el moment de la reforma.
Amb el remenament de les obres, s’ha aprofitat per a fer una petita reforma al bany, col•locant una mampara i canviant el plat de dutxa per un de més fàcil neteja.
Fotografia: Guille Pacheco ( https://www.elramovolador.com/)
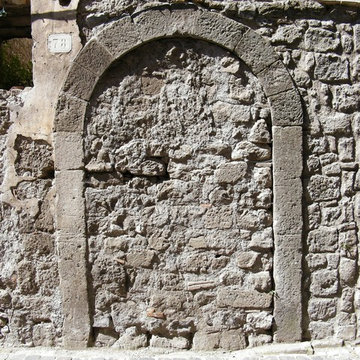
particolare dell'originario portone di ingresso tamponato
他の地域にある高級な小さなラスティックスタイルのおしゃれな家の外観 (石材サイディング) の写真
他の地域にある高級な小さなラスティックスタイルのおしゃれな家の外観 (石材サイディング) の写真
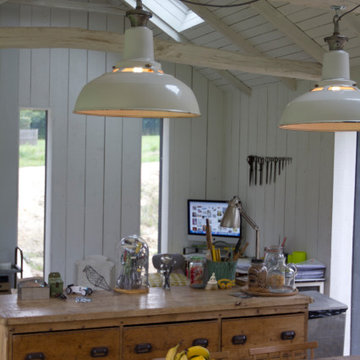
Conversion of a Grade II listed apple barn into a one bedroom residence set within the beautiful Kent countryside
ケントにあるお手頃価格の小さなラスティックスタイルのおしゃれな家の外観 (下見板張り) の写真
ケントにあるお手頃価格の小さなラスティックスタイルのおしゃれな家の外観 (下見板張り) の写真
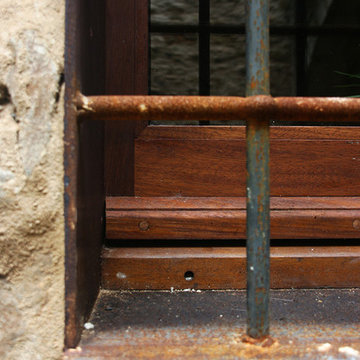
La Coral·lí, l’Albert i la Queralt volen tenir més llum i ventilació al menjador i al lavabo. L’habitatge va patir una reforma general l’any 2007 de la mà de Pere Martínez. En aquell moment degut a la normativa existent no es van poder projectar finestres al Pati Feliu. Actualment aquest espai recollit del barri vell de Celrà, és un espai públic, i amb el canvi de normativa urbanística s’han pogut obrir les finestres a aquest espai, millorant la qualitat de l’espai interior de l’habitatge.
Les finestres s’emmarquen en un marc d’acer corten, de manera que es vegi clarament quines finestres són noves i quines eren les existents en el moment de la reforma.
Amb el remenament de les obres, s’ha aprofitat per a fer una petita reforma al bany, col•locant una mampara i canviant el plat de dutxa per un de més fàcil neteja.
Fotografia: Guille Pacheco ( https://www.elramovolador.com/)
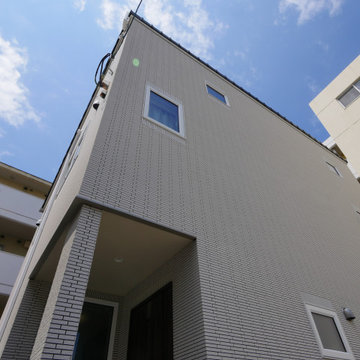
美しさと耐久性を兼ね備えた、メンテナンスフリーな外壁材である磁器タイル全面張りの外観です。
屋根も同じく、美しさと耐久性を兼ね備えた陶器瓦です。
屋根には3.2kwの太陽光発電を搭載しています。
西鉄井尻駅、JR笹原駅ともに徒歩15分のダブルアクセスな好立地の建売住宅です。
高気密高断熱で外断熱工法採用しているので、家中の温度差が少なく省エネルギーで快適に暮らせる家です。
結露対策が万全で高性能な換気システムを採用しているので空気のキレイな家です。
小さなラスティックスタイルの瓦屋根の家の写真
1
