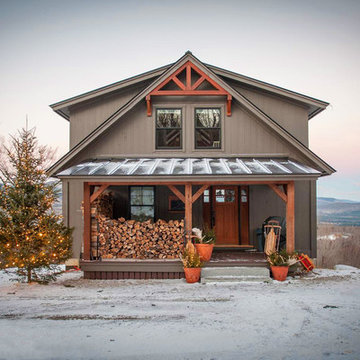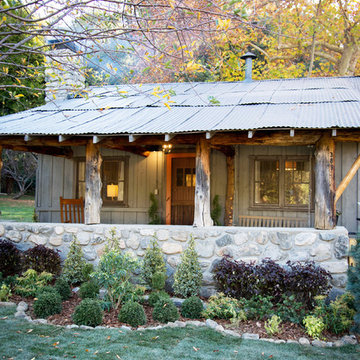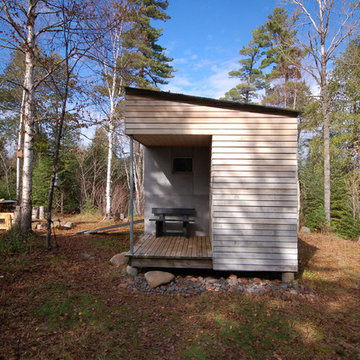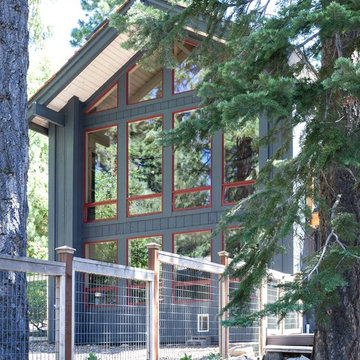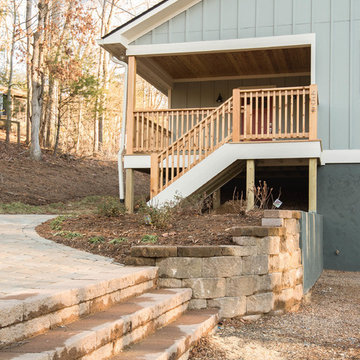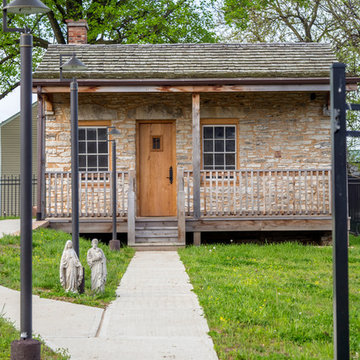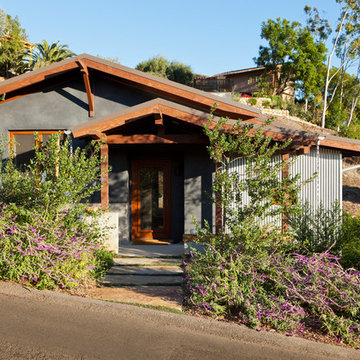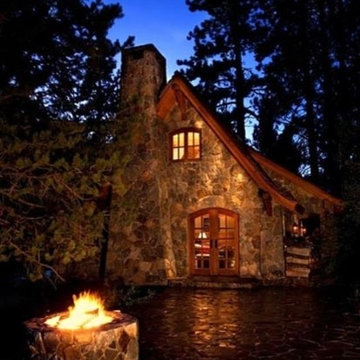小さなラスティックスタイルのグレーの家の写真
絞り込み:
資材コスト
並び替え:今日の人気順
写真 1〜20 枚目(全 162 枚)
1/4
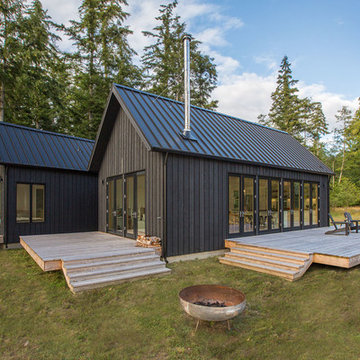
Photographer: Alexander Canaria and Taylor Proctor
シアトルにある高級な小さなラスティックスタイルのおしゃれな家の外観の写真
シアトルにある高級な小さなラスティックスタイルのおしゃれな家の外観の写真
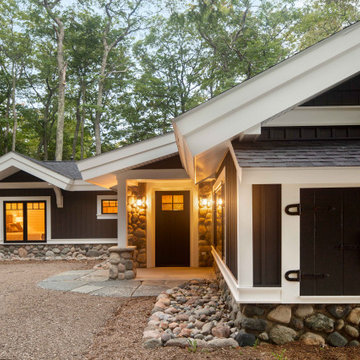
The client came to us to assist with transforming their small family cabin into a year-round residence that would continue the family legacy. The home was originally built by our client’s grandfather so keeping much of the existing interior woodwork and stone masonry fireplace was a must. They did not want to lose the rustic look and the warmth of the pine paneling. The view of Lake Michigan was also to be maintained. It was important to keep the home nestled within its surroundings.
There was a need to update the kitchen, add a laundry & mud room, install insulation, add a heating & cooling system, provide additional bedrooms and more bathrooms. The addition to the home needed to look intentional and provide plenty of room for the entire family to be together. Low maintenance exterior finish materials were used for the siding and trims as well as natural field stones at the base to match the original cabin’s charm.
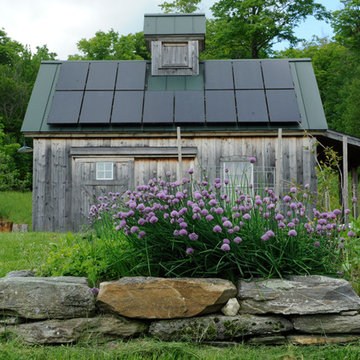
SunPower® home solar panels can help lower your energy costs and reduce your carbon footprint.
他の地域にある小さなラスティックスタイルのおしゃれな家の外観の写真
他の地域にある小さなラスティックスタイルのおしゃれな家の外観の写真

Tarn Trail is a custom home for a couple who recently retired. The Owners had a limited construction budget & a fixed income, so the project had to be simple & efficient to build as well as be economical to maintain. However, the end result is delightfully livable and feels bigger and nicer than the budget would indicate (>$500K). The floor plan is very efficient and open with 1836 SF of livable space & a 568 SF 2-car garage. Tarn Trail features passive solar design, and has views of the Goose Pasture Tarn in Blue River CO. Thebeau Construction Built this house.
Photo by: Bob Winsett
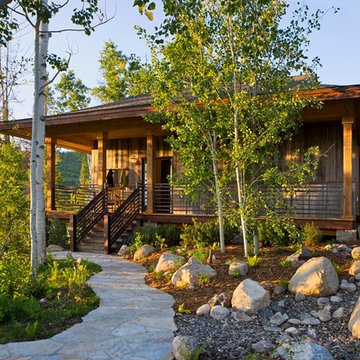
Authentic Japanese Tea House, secondary residence. Design by Trilogy Partners. Photo Roger Wade Featured Architectural Digest May 2010
デンバーにある高級な小さなラスティックスタイルのおしゃれな家の外観 (混合材サイディング) の写真
デンバーにある高級な小さなラスティックスタイルのおしゃれな家の外観 (混合材サイディング) の写真
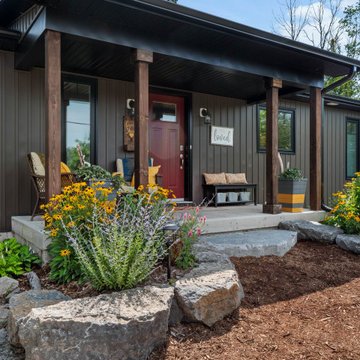
Walk through this quaint custom bungalow designed and built by Quality Homes. At a compact 864 sq. ft., this beautiful home fully embraces indoor-outdoor living. With 2 bedrooms and 2 bathrooms, this open concept floorplan has clear open sight lines to take in all the surrounding nature.
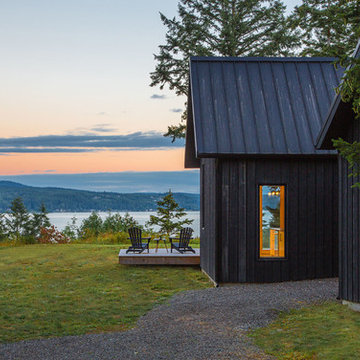
Photographer: Alexander Canaria and Taylor Proctor
シアトルにある小さなラスティックスタイルのおしゃれな家の外観の写真
シアトルにある小さなラスティックスタイルのおしゃれな家の外観の写真
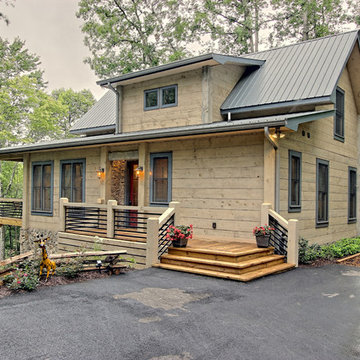
Kurtis Miller Photography, kmpics.com
Rustic exterior of charming farmhouse cottage. iron railing, gray on gray. Ship lap log. Dry stacked stone entry way with red front door. Corner stair way entry.
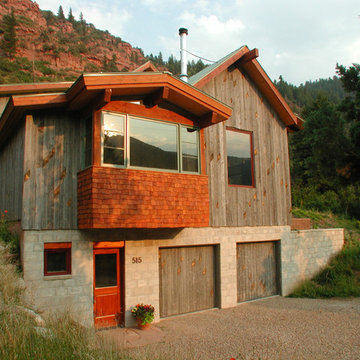
Moutain cabin tucked into the hillside with concrete block retaining wall base and barnwood and cedar shingle sided top.
デンバーにあるお手頃価格の小さなラスティックスタイルのおしゃれな家の外観の写真
デンバーにあるお手頃価格の小さなラスティックスタイルのおしゃれな家の外観の写真
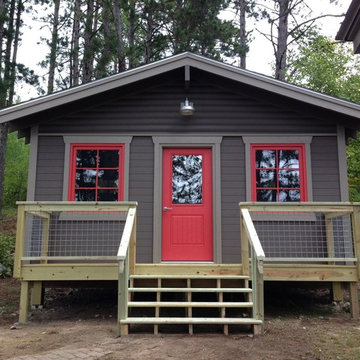
The structure was built to resemble the original cabin with use of modern materials. The structure is fully insulated. Marvin windows and doors were used throughout.
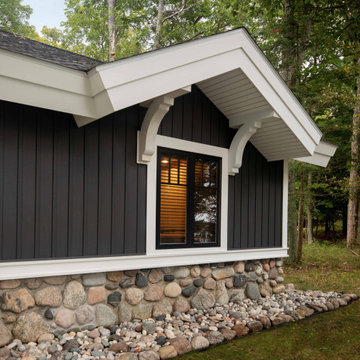
The client came to us to assist with transforming their small family cabin into a year-round residence that would continue the family legacy. The home was originally built by our client’s grandfather so keeping much of the existing interior woodwork and stone masonry fireplace was a must. They did not want to lose the rustic look and the warmth of the pine paneling. The view of Lake Michigan was also to be maintained. It was important to keep the home nestled within its surroundings.
There was a need to update the kitchen, add a laundry & mud room, install insulation, add a heating & cooling system, provide additional bedrooms and more bathrooms. The addition to the home needed to look intentional and provide plenty of room for the entire family to be together. Low maintenance exterior finish materials were used for the siding and trims as well as natural field stones at the base to match the original cabin’s charm.
小さなラスティックスタイルのグレーの家の写真
1
