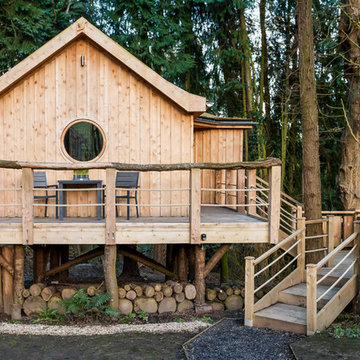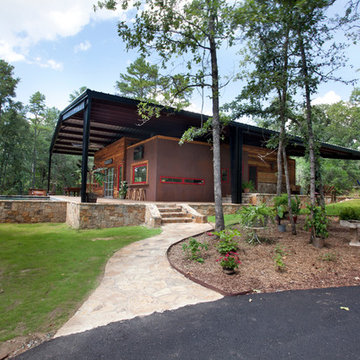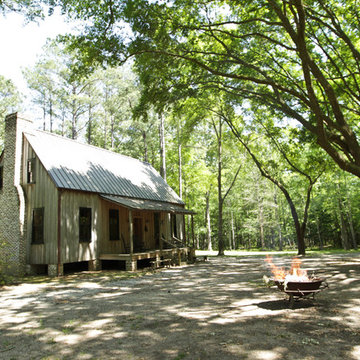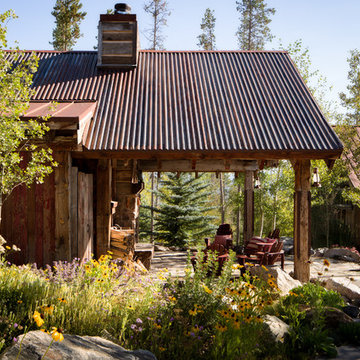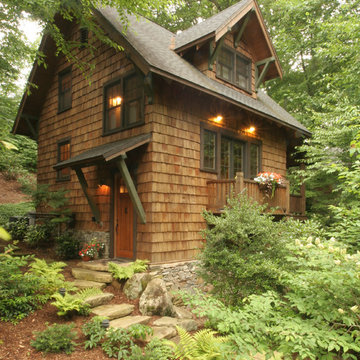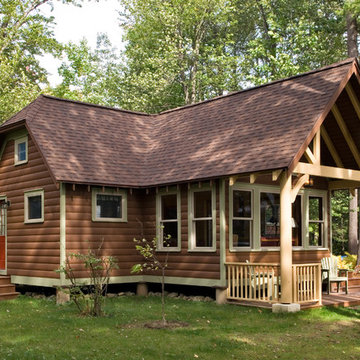小さな緑色のラスティックスタイルの家の外観の写真

The client came to us to assist with transforming their small family cabin into a year-round residence that would continue the family legacy. The home was originally built by our client’s grandfather so keeping much of the existing interior woodwork and stone masonry fireplace was a must. They did not want to lose the rustic look and the warmth of the pine paneling. The view of Lake Michigan was also to be maintained. It was important to keep the home nestled within its surroundings.
There was a need to update the kitchen, add a laundry & mud room, install insulation, add a heating & cooling system, provide additional bedrooms and more bathrooms. The addition to the home needed to look intentional and provide plenty of room for the entire family to be together. Low maintenance exterior finish materials were used for the siding and trims as well as natural field stones at the base to match the original cabin’s charm.
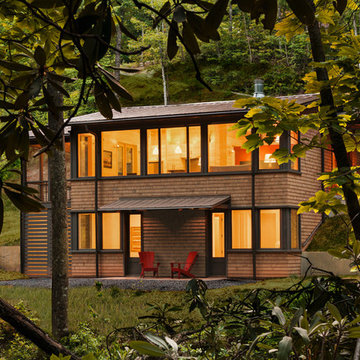
This mountain modern cabin outside of Asheville serves as a simple retreat for our clients. They are passionate about fly-fishing, so when they found property with a designated trout stream, it was a natural fit. We developed a design that allows them to experience both views and sounds of the creek and a relaxed style for the cabin - a counterpoint to their full-time residence.

This award-winning and intimate cottage was rebuilt on the site of a deteriorating outbuilding. Doubling as a custom jewelry studio and guest retreat, the cottage’s timeless design was inspired by old National Parks rough-stone shelters that the owners had fallen in love with. A single living space boasts custom built-ins for jewelry work, a Murphy bed for overnight guests, and a stone fireplace for warmth and relaxation. A cozy loft nestles behind rustic timber trusses above. Expansive sliding glass doors open to an outdoor living terrace overlooking a serene wooded meadow.
Photos by: Emily Minton Redfield
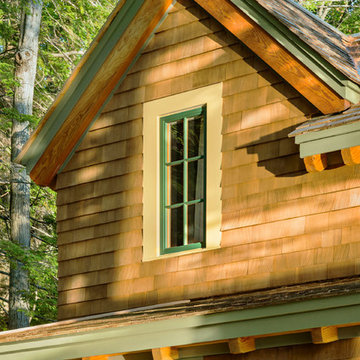
This project was a Guest House for a long time Battle Associates Client. Smaller, smaller, smaller the owners kept saying about the guest cottage right on the water's edge. The result was an intimate, almost diminutive, two bedroom cottage for extended family visitors. White beadboard interiors and natural wood structure keep the house light and airy. The fold-away door to the screen porch allows the space to flow beautifully.
Photographer: Nancy Belluscio
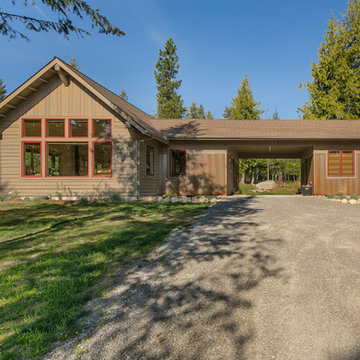
Closer view of the front of the home. Our client's lodging is located on the left, with a small guest unit on the right, covered parking is located in the middle. Exterior materials include vertical cedar board and batt, along with horizontal cedar lap siding, with corrugated metal acting as a wainscot in the front of the home. The splash red from the windows really ads a pop of color to this home. Photography by Marie-Dominique Verdier.
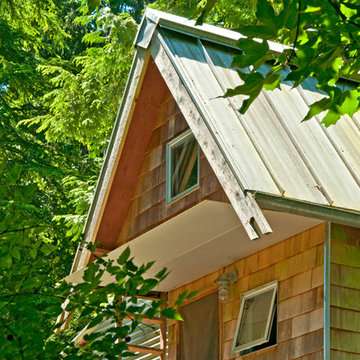
The aluminum canopy was added to the existing cabin to provide protection from the elements as you enter the cabin.
Photo: Kyle Kinney
シアトルにある低価格の小さなラスティックスタイルのおしゃれな家の外観の写真
シアトルにある低価格の小さなラスティックスタイルのおしゃれな家の外観の写真
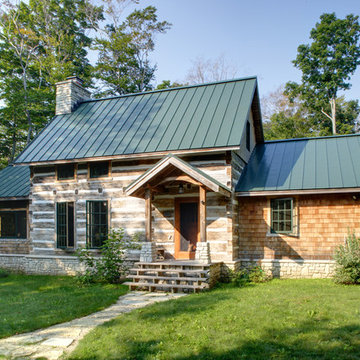
Front entry. Original 1850's hand hewn log cabin taken down from other location and rebuilt on current site with additions. Metal roof. Local stone used for chimney and foundation.
©Tricia Shay
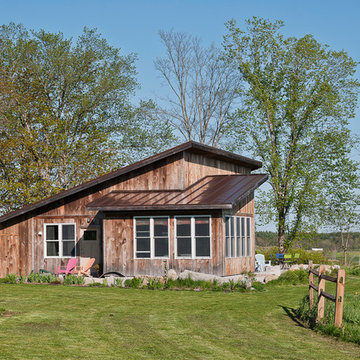
Lawn and southwest corner
Fraser Campbell Photography
他の地域にある小さなラスティックスタイルのおしゃれな家の外観の写真
他の地域にある小さなラスティックスタイルのおしゃれな家の外観の写真
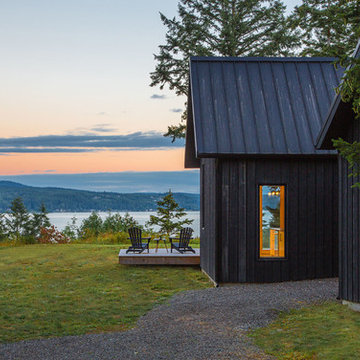
Photographer: Alexander Canaria and Taylor Proctor
シアトルにある小さなラスティックスタイルのおしゃれな家の外観の写真
シアトルにある小さなラスティックスタイルのおしゃれな家の外観の写真
小さな緑色のラスティックスタイルの家の外観の写真
1
