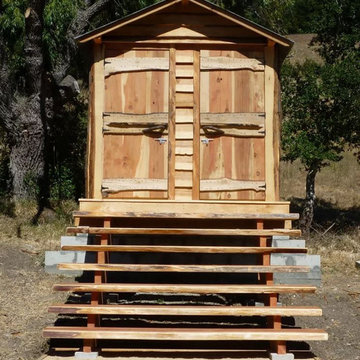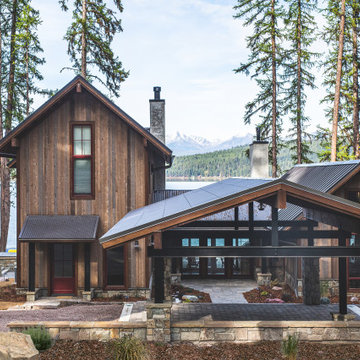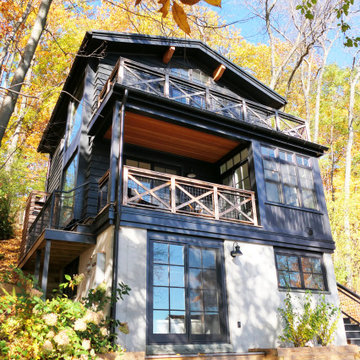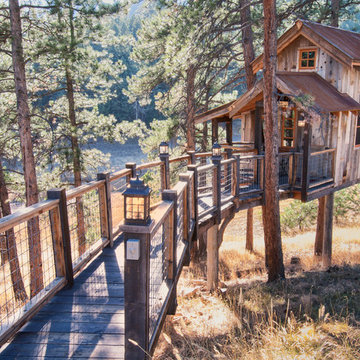小さなラスティックスタイルの金属屋根の家の写真
絞り込み:
資材コスト
並び替え:今日の人気順
写真 1〜20 枚目(全 240 枚)
1/4
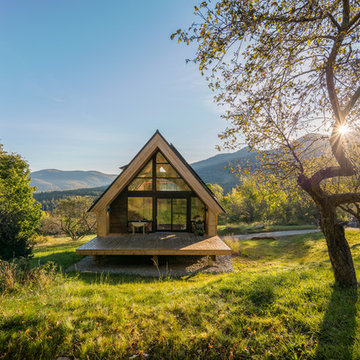
Golden rays wash the valley and mountainside in light as the sun peeks above the ridge.
photo by Lael Taylor
ワシントンD.C.にある高級な小さなラスティックスタイルのおしゃれな家の外観の写真
ワシントンD.C.にある高級な小さなラスティックスタイルのおしゃれな家の外観の写真

Paul Vu Photographer
www.paulvuphotographer.com
オレンジカウンティにある低価格の小さなラスティックスタイルのおしゃれな家の外観の写真
オレンジカウンティにある低価格の小さなラスティックスタイルのおしゃれな家の外観の写真
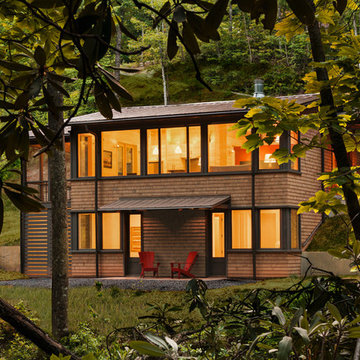
This mountain modern cabin outside of Asheville serves as a simple retreat for our clients. They are passionate about fly-fishing, so when they found property with a designated trout stream, it was a natural fit. We developed a design that allows them to experience both views and sounds of the creek and a relaxed style for the cabin - a counterpoint to their full-time residence.
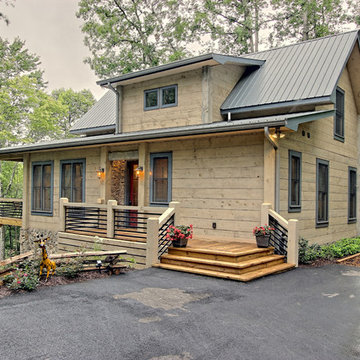
Kurtis Miller Photography, kmpics.com
Rustic exterior of charming farmhouse cottage. iron railing, gray on gray. Ship lap log. Dry stacked stone entry way with red front door. Corner stair way entry.
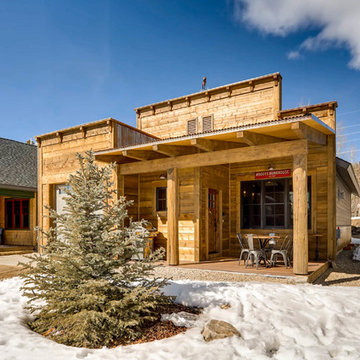
Rent this cabin in Grand Lake Colorado at www.GrandLakeCabinRentals.com
デンバーにあるお手頃価格の小さなラスティックスタイルのおしゃれな家の外観の写真
デンバーにあるお手頃価格の小さなラスティックスタイルのおしゃれな家の外観の写真

The compact subdued cabin nestled under a lush second-growth forest overlooking Lake Rosegir. Built over an existing foundation, the new building is just over 800 square feet. Early design discussions focused on creating a compact, structure that was simple, unimposing, and efficient. Hidden in the foliage clad in dark stained cedar, the house welcomes light inside even on the grayest days. A deck sheltered under 100 yr old cedars is a perfect place to watch the water.
Project Team | Lindal Home
Architectural Designer | OTO Design
General Contractor | Love and sons
Photography | Patrick
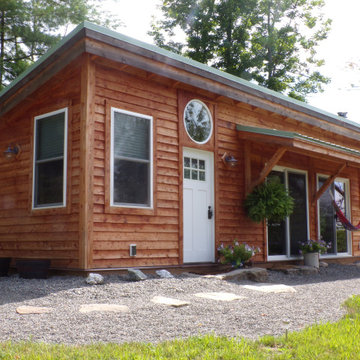
Larch Siding and Custom Windows give this Tiny Home a Modern Feel.
ニューヨークにあるお手頃価格の小さなラスティックスタイルのおしゃれな家の外観の写真
ニューヨークにあるお手頃価格の小さなラスティックスタイルのおしゃれな家の外観の写真

Jeff Roberts Imaging
ポートランド(メイン)にあるお手頃価格の小さなラスティックスタイルのおしゃれな家の外観 (アパート・マンション) の写真
ポートランド(メイン)にあるお手頃価格の小さなラスティックスタイルのおしゃれな家の外観 (アパート・マンション) の写真

The Outhouse entry door. Reclaimed fir, pine and larch. Lighting adds nighttime character and visibility for users from the cabin.
シアトルにある低価格の小さなラスティックスタイルのおしゃれな家の外観 (マルチカラーの外壁、下見板張り) の写真
シアトルにある低価格の小さなラスティックスタイルのおしゃれな家の外観 (マルチカラーの外壁、下見板張り) の写真

手前の道路に向かって開放する住まい。家全体をガルバリュウム鋼板で包む鎌倉谷戸の湿気対策。2階の開閉窓は小豆色のガルバリュウム小波板の中に仕込む。
他の地域にある小さなラスティックスタイルのおしゃれな家の外観 (メタルサイディング、マルチカラーの外壁) の写真
他の地域にある小さなラスティックスタイルのおしゃれな家の外観 (メタルサイディング、マルチカラーの外壁) の写真

Bespoke Sun Shades over Timber Windows
他の地域にある低価格の小さなラスティックスタイルのおしゃれな家の外観 (メタルサイディング) の写真
他の地域にある低価格の小さなラスティックスタイルのおしゃれな家の外観 (メタルサイディング) の写真
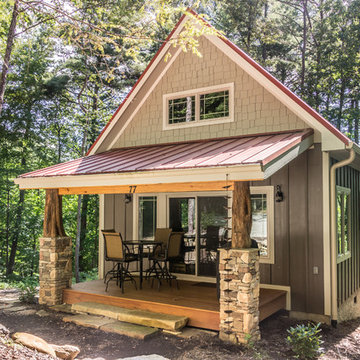
Deep in the woods, this mountain cabin just outside Asheville, NC, was designed as the perfect weekend getaway space. The owner uses it as an Airbnb for income. From the wooden cathedral ceiling to the nature-inspired loft railing, from the wood-burning free-standing stove, to the stepping stone walkways—everything is geared toward easy relaxation. For maximum interior space usage, the sleeping loft is accessed via an outside stairway.
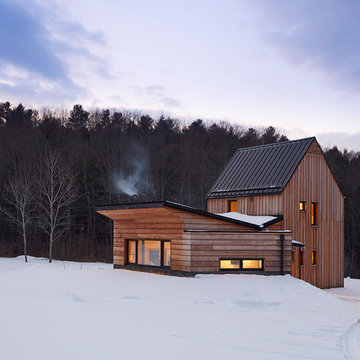
Architect: In. Site: Architecture
Photo: Tim Wilkes Photography
ニューヨークにあるお手頃価格の小さなラスティックスタイルのおしゃれな家の外観の写真
ニューヨークにあるお手頃価格の小さなラスティックスタイルのおしゃれな家の外観の写真

Deep in the woods, this mountain cabin just outside Asheville, NC, was designed as the perfect weekend getaway space. The owner uses it as an Airbnb for income. From the wooden cathedral ceiling to the nature-inspired loft railing, from the wood-burning free-standing stove, to the stepping stone walkways—everything is geared toward easy relaxation. For maximum interior space usage, the sleeping loft is accessed via an outside stairway.

The compact subdued cabin nestled under a lush second-growth forest overlooking Lake Rosegir. Built over an existing foundation, the new building is just over 800 square feet. Early design discussions focused on creating a compact, structure that was simple, unimposing, and efficient. Hidden in the foliage clad in dark stained cedar, the house welcomes light inside even on the grayest days. A deck sheltered under 100 yr old cedars is a perfect place to watch the water.
Project Team | Lindal Home
Architectural Designer | OTO Design
General Contractor | Love and sons
Photography | Patrick
小さなラスティックスタイルの金属屋根の家の写真
1
