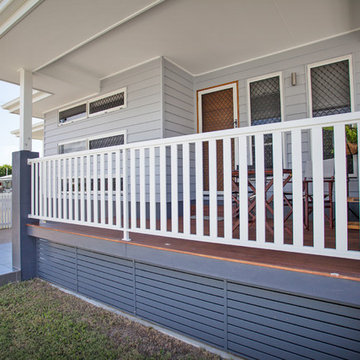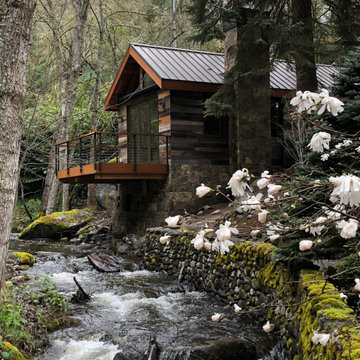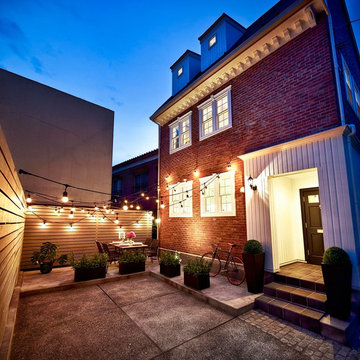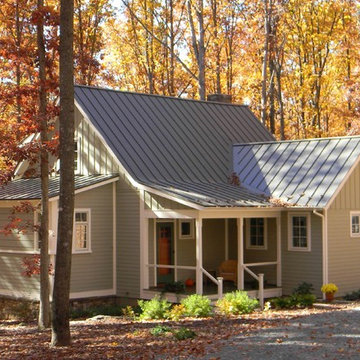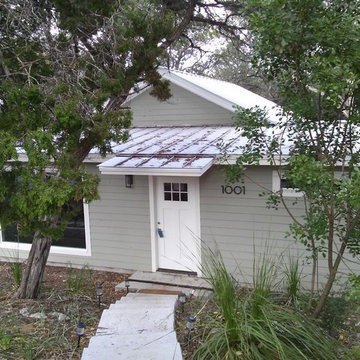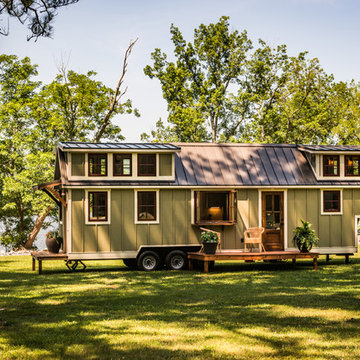小さなトラディショナルスタイルの金属屋根の家の写真
絞り込み:
資材コスト
並び替え:今日の人気順
写真 1〜20 枚目(全 289 枚)
1/4

Bracket portico for side door of house. The roof features a shed style metal roof. Designed and built by Georgia Front Porch.
アトランタにある小さなトラディショナルスタイルのおしゃれな家の外観 (レンガサイディング、オレンジの外壁) の写真
アトランタにある小さなトラディショナルスタイルのおしゃれな家の外観 (レンガサイディング、オレンジの外壁) の写真
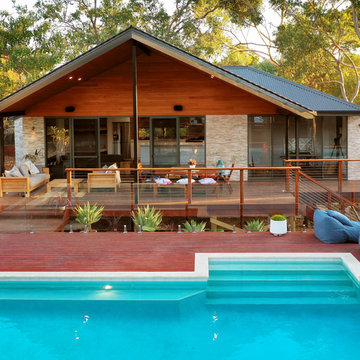
Pool Cabana and Pool Deck in Darlington, located in the Perth Hills. Timber lined eaves, feature stone and hardiflex cladding, with Merbau decking to the Cabana and the pool deck.
Photo by David Horsfield
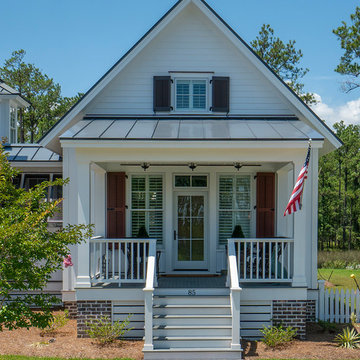
This addition to the main house is designed to be similar to the tiny house we designed as a guest cottage.
ローリーにある高級な小さなトラディショナルスタイルのおしゃれな家の外観 (コンクリート繊維板サイディング) の写真
ローリーにある高級な小さなトラディショナルスタイルのおしゃれな家の外観 (コンクリート繊維板サイディング) の写真
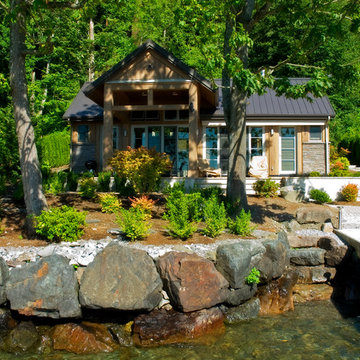
All of the rooms look out to the lake and open directly to the broad partially covered terrace.
シアトルにある小さなトラディショナルスタイルのおしゃれな家の外観 (混合材サイディング) の写真
シアトルにある小さなトラディショナルスタイルのおしゃれな家の外観 (混合材サイディング) の写真
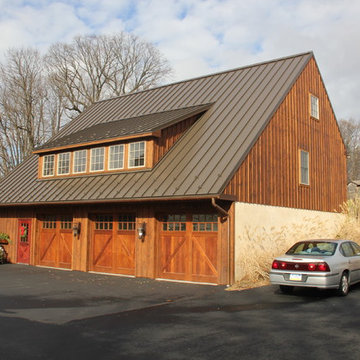
King's restored a bank barn that unfortunately suffered from a fire.
フィラデルフィアにある小さなトラディショナルスタイルのおしゃれな家の外観の写真
フィラデルフィアにある小さなトラディショナルスタイルのおしゃれな家の外観の写真

This little white cottage has been a hit! See our project " Little White Cottage for more photos. We have plans from 1379SF to 2745SF.
チャールストンにあるお手頃価格の小さなトラディショナルスタイルのおしゃれな家の外観 (コンクリート繊維板サイディング) の写真
チャールストンにあるお手頃価格の小さなトラディショナルスタイルのおしゃれな家の外観 (コンクリート繊維板サイディング) の写真
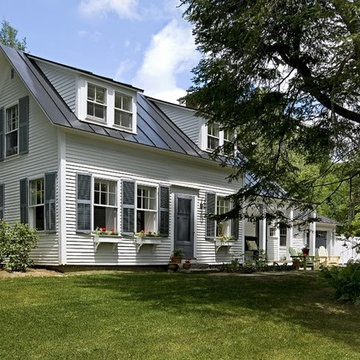
Renovation/Addition. Rob Karosis Photography
バーリントンにある小さなトラディショナルスタイルのおしゃれな家の外観の写真
バーリントンにある小さなトラディショナルスタイルのおしゃれな家の外観の写真

Bracket portico for side door of house. The roof features a shed style metal roof. Designed and built by Georgia Front Porch.
アトランタにある小さなトラディショナルスタイルのおしゃれな家の外観 (レンガサイディング、オレンジの外壁) の写真
アトランタにある小さなトラディショナルスタイルのおしゃれな家の外観 (レンガサイディング、オレンジの外壁) の写真
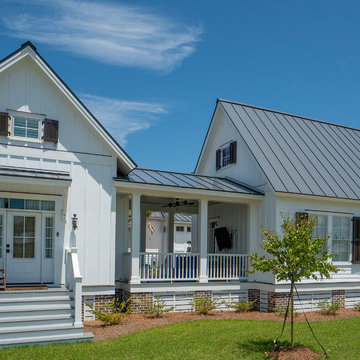
This tiny house has it's own guest cottage separated by a screened in porch accessible to both spaces. The main tiny house has a bedroom, bathroom, kitchen/great room, laundry and the guest cottage.
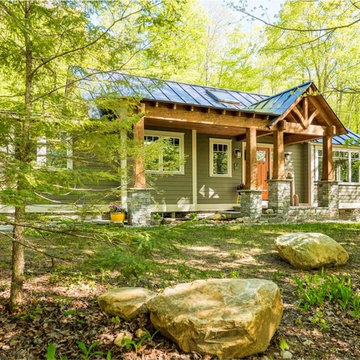
Always up for a challenge, we helped this family transform their stucco ski house inside and out! Inside, we opened up walls, and by re-configuring the spaces, created a mudroom, pantry, laundry and powder room. Outside, we are adding a craftsman-inspired covered entry and porch as well as replacing siding, trim and windows. Together these improvements will give new life to what was a tired 60's stucco chalet and elevate it to a higher plane of existence.
Photo: Carolyn Bates
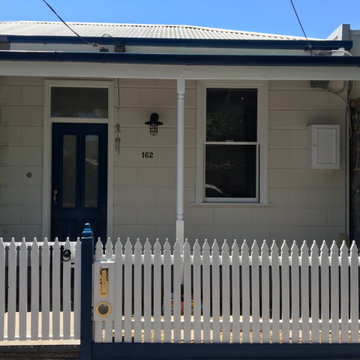
Just a little bit of love, thought and local history research were involved in bringing some former glory back to this once double fronted cottage. A colour makeover, replacement of hardware and removal of ugly render has been the first half of the journey in restoring this much loved Port Melbourne home. Stay tuned for the garden makeover!
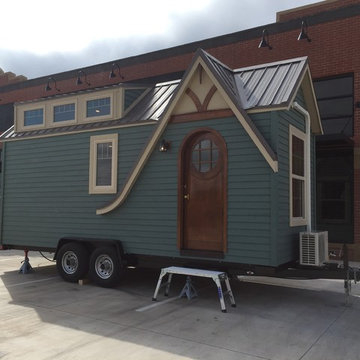
Tiny House project by Odyssey Leadership academy. We got to stage the interior before a tour around the OKC metro. The house was auctioned off with the proceeds going to the school.
小さなトラディショナルスタイルの金属屋根の家の写真
1

