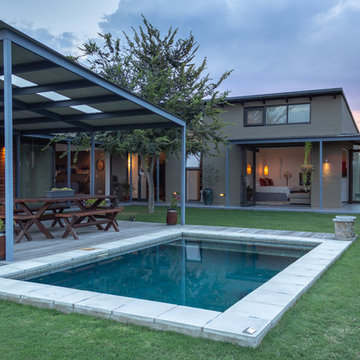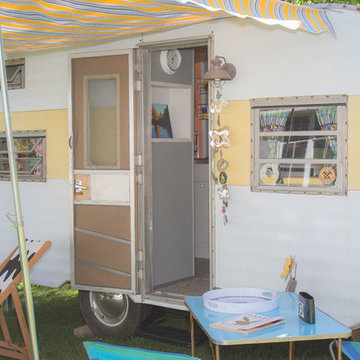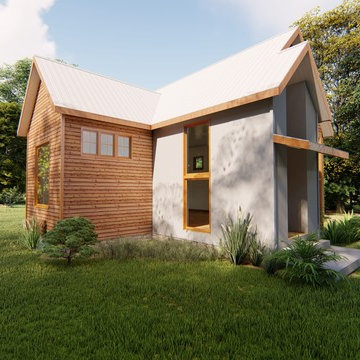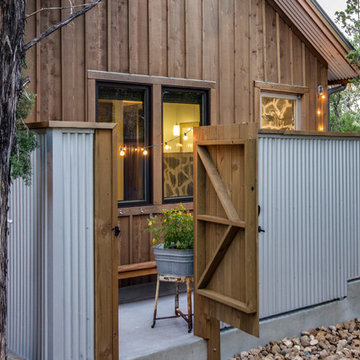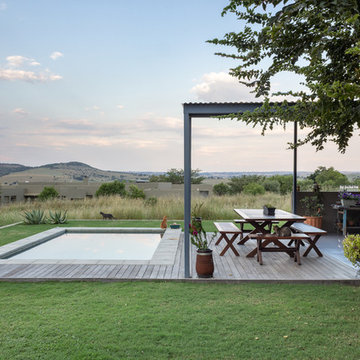小さなエクレクティックスタイルの金属屋根の家の写真

The large roof overhang shades the windows from the high summer sun but allows winter light to penetrate deep into the interior. The living room and bedroom open up to the outdoors through large glass doors.

Rear extension and garage facing onto the park
ニューカッスルにある小さなエクレクティックスタイルのおしゃれな家の外観 (コンクリート繊維板サイディング、縦張り) の写真
ニューカッスルにある小さなエクレクティックスタイルのおしゃれな家の外観 (コンクリート繊維板サイディング、縦張り) の写真

The ShopBoxes grew from a homeowner’s wish to craft a small complex of living spaces on a large wooded lot. Smash designed two structures for living and working, each built by the crafty, hands-on homeowner. Balancing a need for modern quality with a human touch, the sharp geometry of the structures contrasts with warmer and handmade materials and finishes, applied directly by the homeowner/builder. The result blends two aesthetics into very dynamic spaces, staked out as individual sculptures in a private park.
Design by Smash Design Build and Owner (private)
Construction by Owner (private)
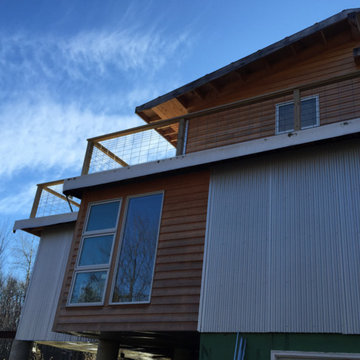
Back view of addition - formed from stacked shipping containers set on piers. Mixed siding metal and wood with balconies on second level.
ニューヨークにある小さなエクレクティックスタイルのおしゃれな家の外観 (混合材サイディング) の写真
ニューヨークにある小さなエクレクティックスタイルのおしゃれな家の外観 (混合材サイディング) の写真
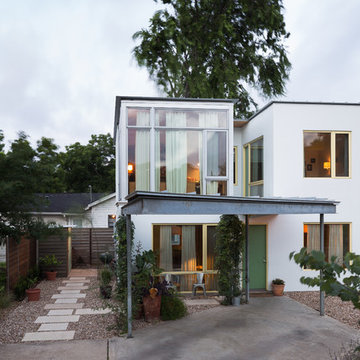
Small home in Austin, Texas
Leonid Furmansky Photography
オースティンにある小さなエクレクティックスタイルのおしゃれな家の外観 (漆喰サイディング) の写真
オースティンにある小さなエクレクティックスタイルのおしゃれな家の外観 (漆喰サイディング) の写真
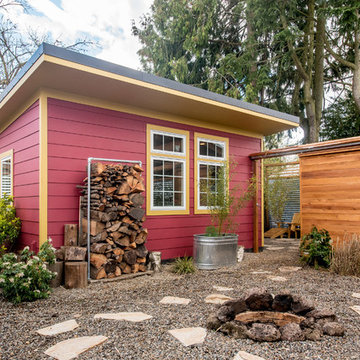
Peter Chee
ポートランドにあるお手頃価格の小さなエクレクティックスタイルのおしゃれな家の外観 (混合材サイディング) の写真
ポートランドにあるお手頃価格の小さなエクレクティックスタイルのおしゃれな家の外観 (混合材サイディング) の写真
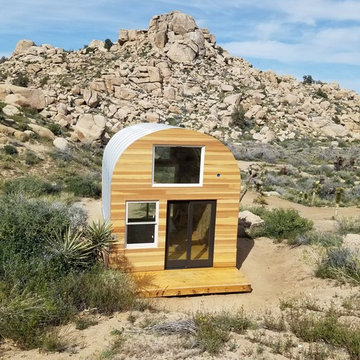
A small SteelMaster Quonset hut in the mountains of California. (Photo: Mark Palmer)
他の地域にある小さなエクレクティックスタイルのおしゃれな家の外観の写真
他の地域にある小さなエクレクティックスタイルのおしゃれな家の外観の写真
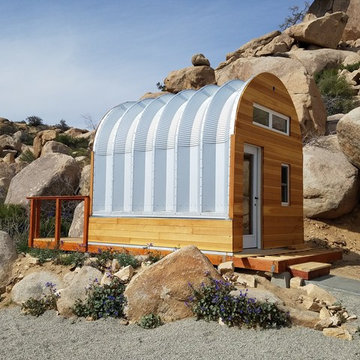
A small SteelMaster Quonset hut in the mountains of California. (Photo: Mark Palmer)
他の地域にある小さなエクレクティックスタイルのおしゃれな家の外観の写真
他の地域にある小さなエクレクティックスタイルのおしゃれな家の外観の写真
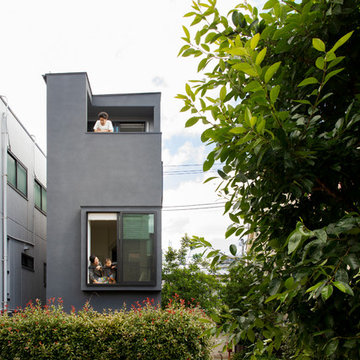
隣接する公園を我が家の庭と見立てた住宅です。
photo by Brian Sawazaki Photography
東京23区にある小さなエクレクティックスタイルのおしゃれな家の外観 (コンクリートサイディング) の写真
東京23区にある小さなエクレクティックスタイルのおしゃれな家の外観 (コンクリートサイディング) の写真
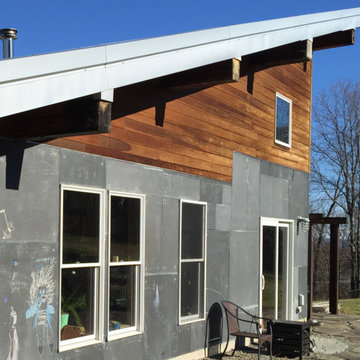
Side view of straw bale home with shed roof - clad with reclaimed slate chalkboards and wood. Reclaimed post and beam framing.
ニューヨークにある小さなエクレクティックスタイルのおしゃれな家の外観 (混合材サイディング) の写真
ニューヨークにある小さなエクレクティックスタイルのおしゃれな家の外観 (混合材サイディング) の写真
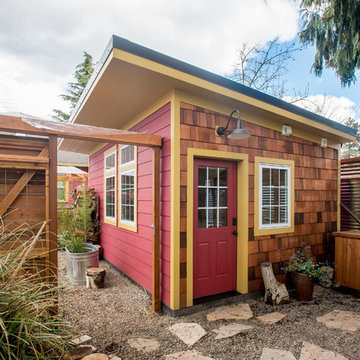
Peter Chee
ポートランドにあるお手頃価格の小さなエクレクティックスタイルのおしゃれな家の外観 (混合材サイディング) の写真
ポートランドにあるお手頃価格の小さなエクレクティックスタイルのおしゃれな家の外観 (混合材サイディング) の写真
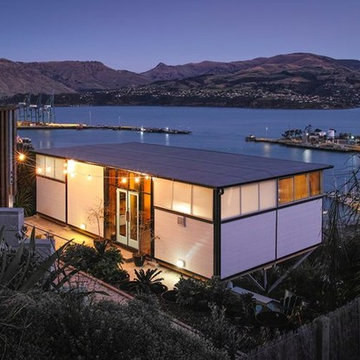
This new build project was always going to be a challenge with the steep hill site and difficult access. However the results are superb - this unique property is 100% custom designed and situated to capture the sun and unobstructed harbour views, this home is a testament to exceptional design and a love of Lyttelton. This home featured in the coffee table book 'Rebuilt' and Your Home and Garden.
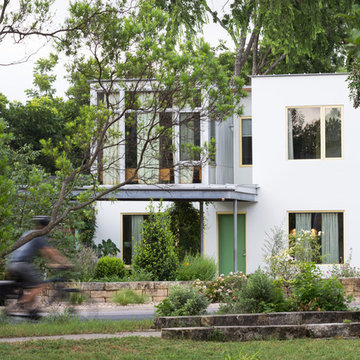
Small home in Austin, Texas
Leonid Furmansky Photography
オースティンにある小さなエクレクティックスタイルのおしゃれな家の外観 (漆喰サイディング) の写真
オースティンにある小さなエクレクティックスタイルのおしゃれな家の外観 (漆喰サイディング) の写真
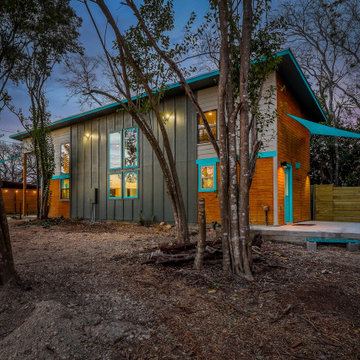
The ShopBoxes grew from a homeowner’s wish to craft a small complex of living spaces on a large wooded lot. Smash designed two structures for living and working, each built by the crafty, hands-on homeowner. Balancing a need for modern quality with a human touch, the sharp geometry of the structures contrasts with warmer and handmade materials and finishes, applied directly by the homeowner/builder. The result blends two aesthetics into very dynamic spaces, staked out as individual sculptures in a private park.
Design by Smash Design Build and Owner (private)
Construction by Owner (private)
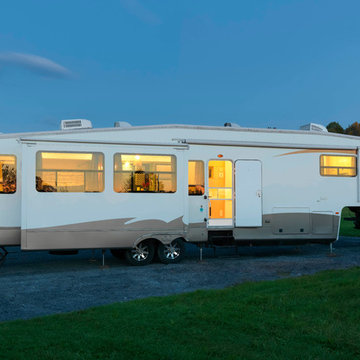
Photography by Susan Teare • www.susanteare.com
The Woodworks by Silver Maple Construction
Location: Lincoln Peak Vineyard, New Haven, VT
バーリントンにある小さなエクレクティックスタイルのおしゃれな家の外観 (混合材サイディング) の写真
バーリントンにある小さなエクレクティックスタイルのおしゃれな家の外観 (混合材サイディング) の写真
小さなエクレクティックスタイルの金属屋根の家の写真
1
