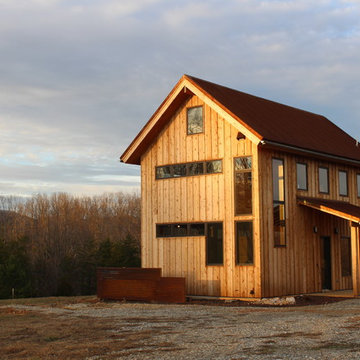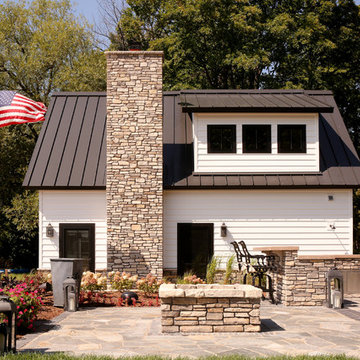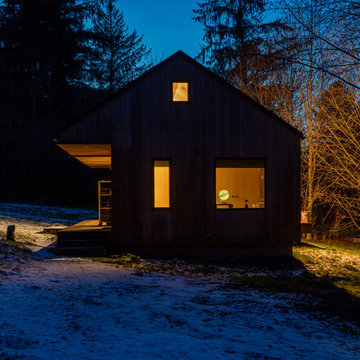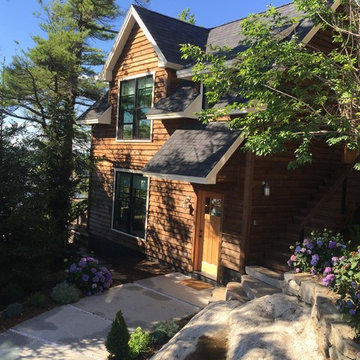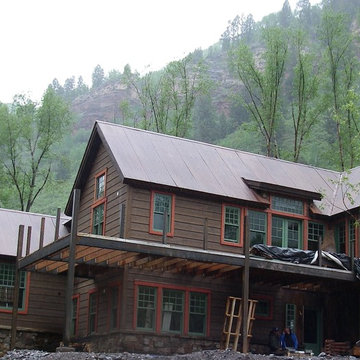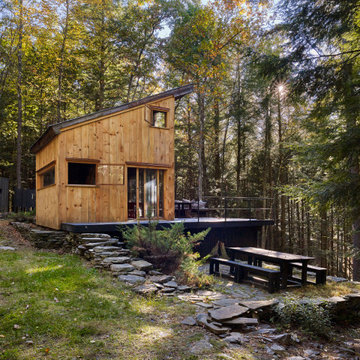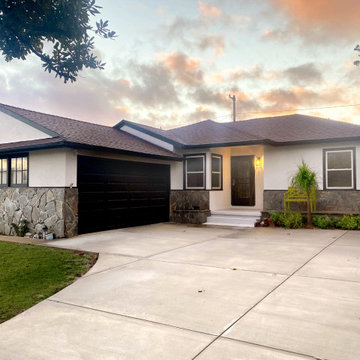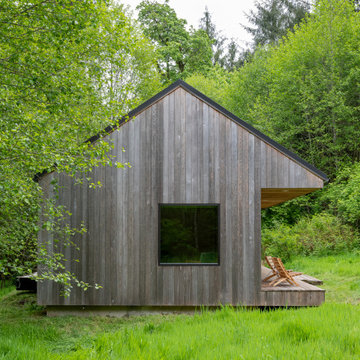お手頃価格の小さなラスティックスタイルの家の外観の写真
絞り込み:
資材コスト
並び替え:今日の人気順
写真 1〜20 枚目(全 328 枚)
1/4

Cedar Shake Lakehouse Cabin on Lake Pend Oreille in Sandpoint, Idaho.
他の地域にあるお手頃価格の小さなラスティックスタイルのおしゃれな家の外観 (ウッドシングル張り) の写真
他の地域にあるお手頃価格の小さなラスティックスタイルのおしゃれな家の外観 (ウッドシングル張り) の写真

Exterior Elevation of the restored 1930's small fishing cabin.
Photo by Jason Letham
他の地域にあるお手頃価格の小さなラスティックスタイルのおしゃれな家の外観の写真
他の地域にあるお手頃価格の小さなラスティックスタイルのおしゃれな家の外観の写真

Deep in the woods, this mountain cabin just outside Asheville, NC, was designed as the perfect weekend getaway space. The owner uses it as an Airbnb for income. From the wooden cathedral ceiling to the nature-inspired loft railing, from the wood-burning free-standing stove, to the stepping stone walkways—everything is geared toward easy relaxation. For maximum interior space usage, the sleeping loft is accessed via an outside stairway.
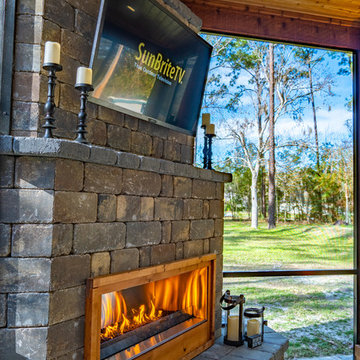
The Webb Project, designed and built by Pratt Guys, in 2018 - Photo owned by Pratt Guys - NOTE: Can only be used online, digitally, TV and print WITH written permission from Pratt Guys. (PrattGuys.com) - Photo was taken on February 14, 2019.

Cabin Style ADU
サンフランシスコにあるお手頃価格の小さなラスティックスタイルのおしゃれな家の外観 (コンクリート繊維板サイディング、緑の外壁) の写真
サンフランシスコにあるお手頃価格の小さなラスティックスタイルのおしゃれな家の外観 (コンクリート繊維板サイディング、緑の外壁) の写真

The compact subdued cabin nestled under a lush second-growth forest overlooking Lake Rosegir. Built over an existing foundation, the new building is just over 800 square feet. Early design discussions focused on creating a compact, structure that was simple, unimposing, and efficient. Hidden in the foliage clad in dark stained cedar, the house welcomes light inside even on the grayest days. A deck sheltered under 100 yr old cedars is a perfect place to watch the water.
Project Team | Lindal Home
Architectural Designer | OTO Design
General Contractor | Love and sons
Photography | Patrick
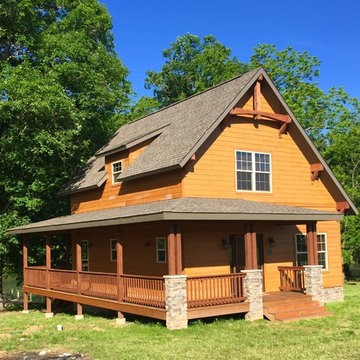
Our client built House Plan 18743CK on his riverfront property in Arkansas keeping the exterior with the wraparound porch unchanged and personalizing the inside. Designed as a 2 bed home, they filled in the vaulted great room ceiling creating room for a third bedroom. What changes do you want to make?
Ready when you are! Where do YOU want to build?
As Designed Specs-at-a-glance
2 beds
2 baths
1,200+ sq. ft.
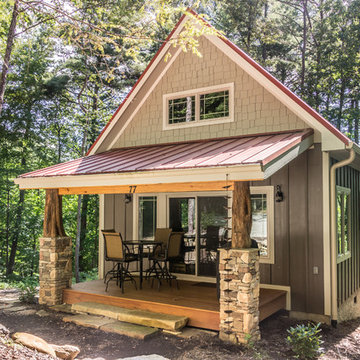
Deep in the woods, this mountain cabin just outside Asheville, NC, was designed as the perfect weekend getaway space. The owner uses it as an Airbnb for income. From the wooden cathedral ceiling to the nature-inspired loft railing, from the wood-burning free-standing stove, to the stepping stone walkways—everything is geared toward easy relaxation. For maximum interior space usage, the sleeping loft is accessed via an outside stairway.

This project was a Guest House for a long time Battle Associates Client. Smaller, smaller, smaller the owners kept saying about the guest cottage right on the water's edge. The result was an intimate, almost diminutive, two bedroom cottage for extended family visitors. White beadboard interiors and natural wood structure keep the house light and airy. The fold-away door to the screen porch allows the space to flow beautifully.
Photographer: Nancy Belluscio
お手頃価格の小さなラスティックスタイルの家の外観の写真
1



