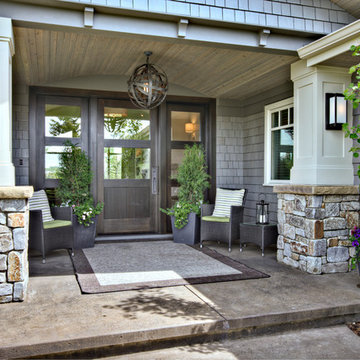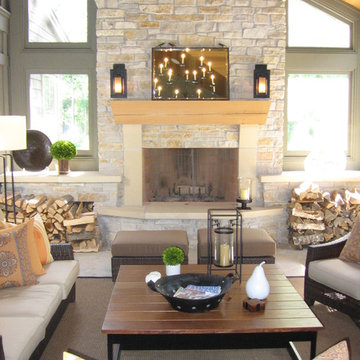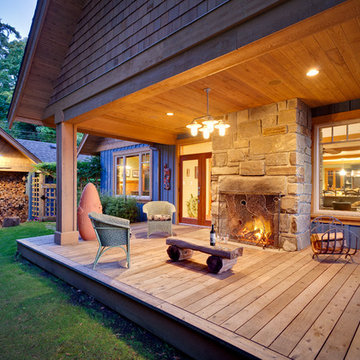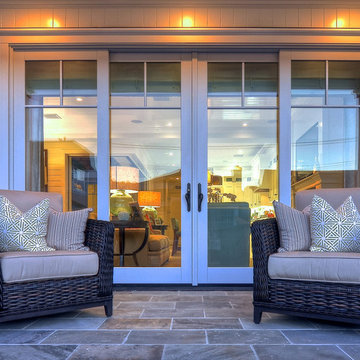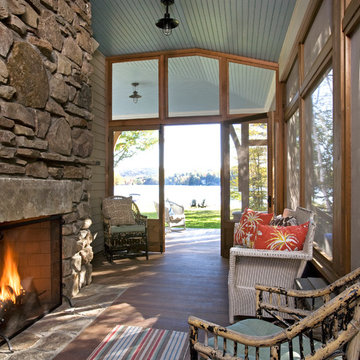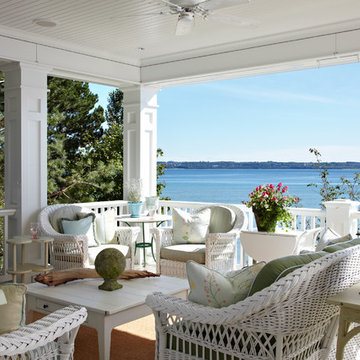縁側・ポーチの写真
絞り込み:
資材コスト
並び替え:今日の人気順
写真 1421〜1440 枚目(全 146,609 枚)
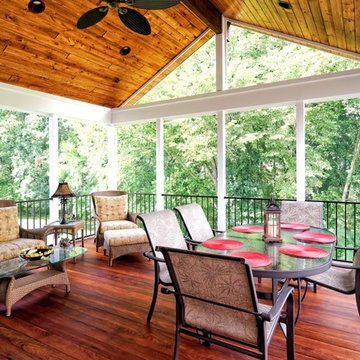
Gabled Cedar roof over screened in porch with Brazilian Ipe Flooring. Located in Fairfax, VA
ワシントンD.C.にある広いラスティックスタイルのおしゃれな縁側・ポーチ (網戸付きポーチ、デッキ材舗装、張り出し屋根) の写真
ワシントンD.C.にある広いラスティックスタイルのおしゃれな縁側・ポーチ (網戸付きポーチ、デッキ材舗装、張り出し屋根) の写真
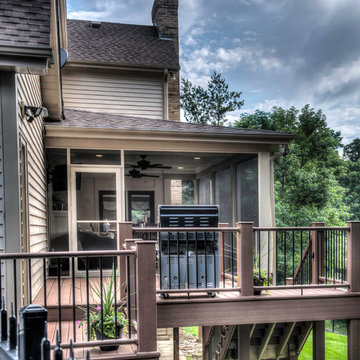
This Chesterfield screen room and deck combination features GeoDeck composite decking and railing with powder coated extruded aluminum balusters. The room has large screen openings to maximize their view and ceiling fans to keep it comfortable through the summer months. There is also recessed lighting in the room and LED post lighting on the deck.
希望の作業にぴったりな専門家を見つけましょう
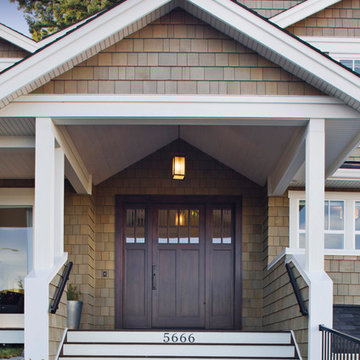
Concept Photography- Lance Sullivan
www.conceptphoto.ca
バンクーバーにあるトラディショナルスタイルのおしゃれな縁側・ポーチ (張り出し屋根) の写真
バンクーバーにあるトラディショナルスタイルのおしゃれな縁側・ポーチ (張り出し屋根) の写真
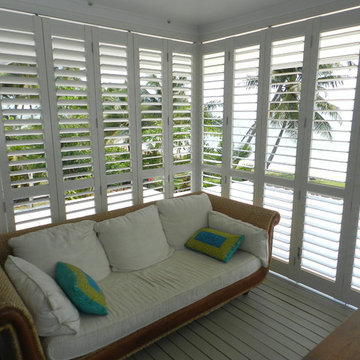
The back patio of this tropical beachside home was enclosed with aluminum shutters to ensure home safety AND privacy while keeping style. The louvers can moved in any position, yet still unable to be penetrated. The panels could also be key locked with a double shute bolt allowing the homeowners front porch furniture to be secure. The multifold installation allowed the owners to completely open the shutters back if they wanted the total outside feel.
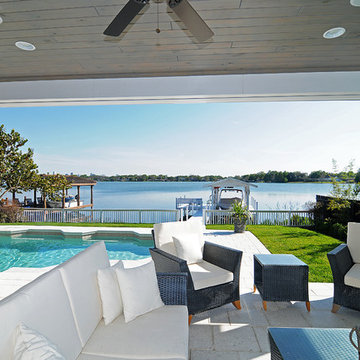
College Park Lanai addition, Orlando, FL. Addition includes raised porch with expanded outdoor dining and outdoor living areas. Coastal stained pine wood ceilings. Azek / PVC custom columns and beams. Beams include removable panels with access to cavity and track for motorized screens. Artistic Pavers concrete pavers with ivory shell finish. Artisitc Pavers ivory shell pool deck with remodel pool coping. New exterior landscaping.
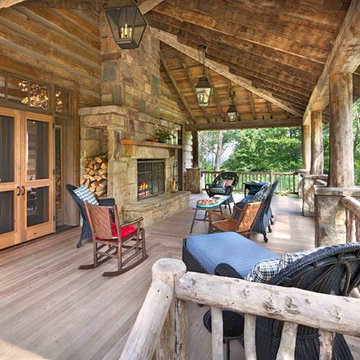
Photography: Jerry Markatos
Builder: James H. McGinnis, Inc.
Interior Design: Sharon Simonaire Design, Inc.
他の地域にあるラスティックスタイルのおしゃれな縁側・ポーチの写真
他の地域にあるラスティックスタイルのおしゃれな縁側・ポーチの写真
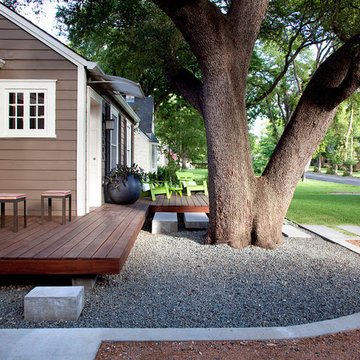
The deck was initial the challenge of the project. We needed to have supports that did not interfere with the heritage tree's root system. A cantilevered deck was the solution.
Photo taken by Ryann Ford.
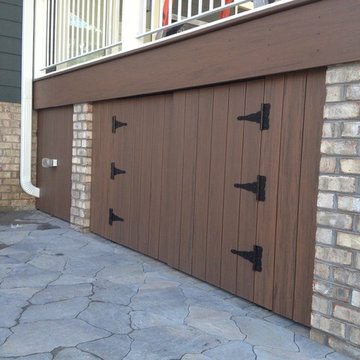
This is the second under-porch access point for dry storage of patio furniture, cushions, or fire pits to allow for larger parties. Given the weight of the materials for the access doors, the structural components of the doors, footings and framing are critical for the longevity and durability of the doors.
Note that we provided power at the patio and chose to run the downspout into the area under the porch, where we tie into a PVC pipe that takes that water to a storm drain at the back of the property.
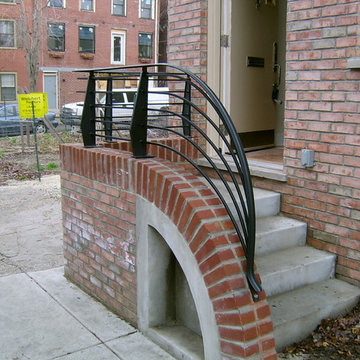
Front porch exterior metal railing fabricated and isntalled by Capozzoli Stairworks, Philadelphia, PA. For more info please visit our website www.thecapo.us or contact us at 609-635-1265
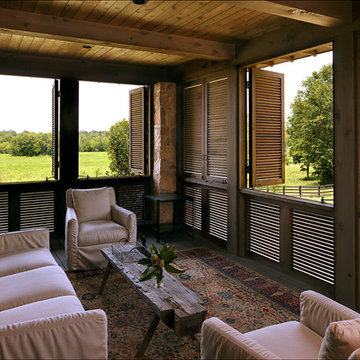
Featured in Southern Living, May 2013.
This project began with an existing house of most humble beginnings and the final product really eclipsed the original structure. On a wonderful working farm with timber farming, horse barns and lots of large lakes and wild game the new layout enables a much fuller enjoyment of nature for this family and their friends. The look and feel is just as natural as its setting- stone and cedar shakes with lots of porches and as the owner likes to say, lots of space for animal heads on the wall!
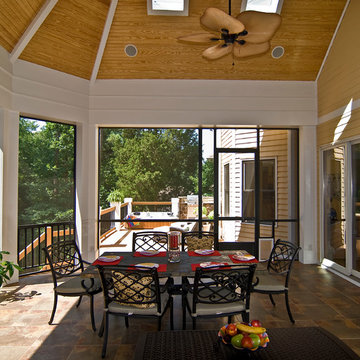
Porch,Outdoor Living Space
www.artisteyephotography.com
シャーロットにあるお手頃価格の中くらいなトラディショナルスタイルのおしゃれな縁側・ポーチ (網戸付きポーチ、タイル敷き、張り出し屋根) の写真
シャーロットにあるお手頃価格の中くらいなトラディショナルスタイルのおしゃれな縁側・ポーチ (網戸付きポーチ、タイル敷き、張り出し屋根) の写真
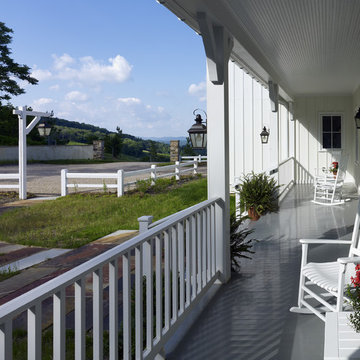
Photographer: Allen Russ from Hoachlander Davis Photography, LLC
Principal Architect: Steve Vanze, FAIA, LEED AP
Project Architect: Ellen Hatton, AIA
--
2008
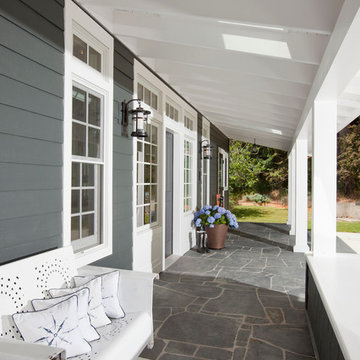
Covered Entry Porch.
Ema Peter Photography
www.emapeter.com
バンクーバーにあるトラディショナルスタイルのおしゃれな縁側・ポーチ (天然石敷き、張り出し屋根) の写真
バンクーバーにあるトラディショナルスタイルのおしゃれな縁側・ポーチ (天然石敷き、張り出し屋根) の写真
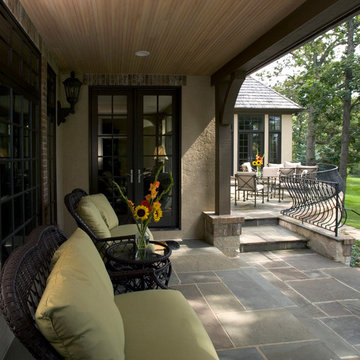
Photography by Linda Oyama Bryan. http://pickellbuilders.com. Covered Porch with Cedar Beadboard Ceiling and Blue Stone Flooring, and French Doors leading out from house.
縁側・ポーチの写真
72
