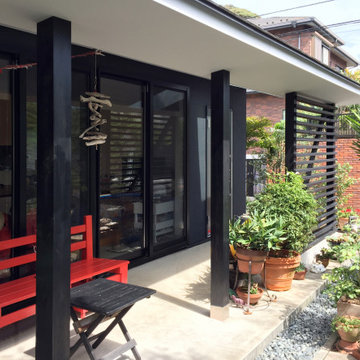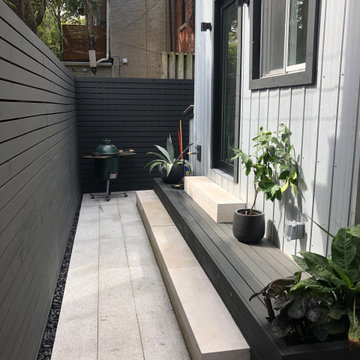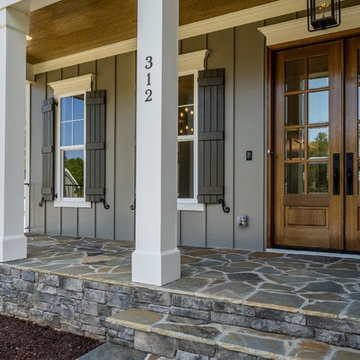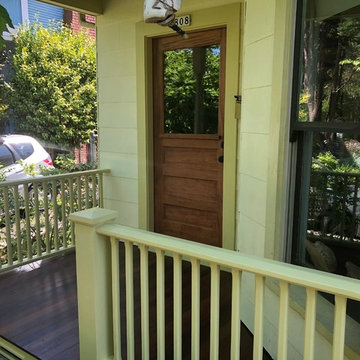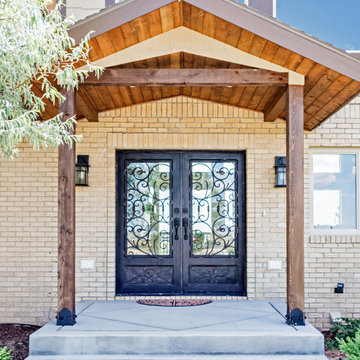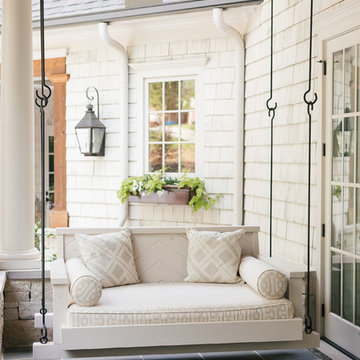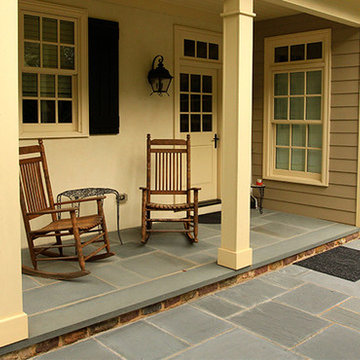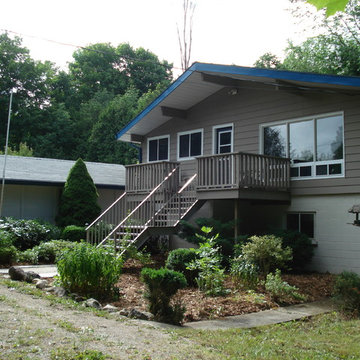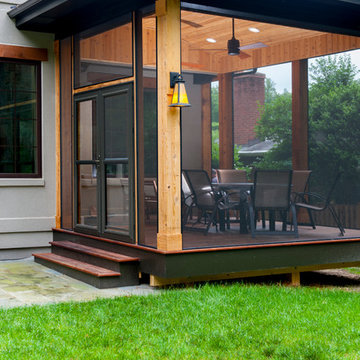小さな縁側・ポーチの写真
絞り込み:
資材コスト
並び替え:今日の人気順
写真 1〜20 枚目(全 3,422 枚)
1/2
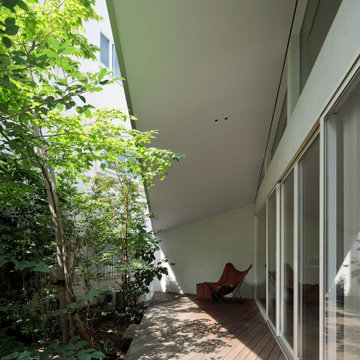
デッキテラスの天井は段々と低くなるようなっています。一番奥の低い部分がクライアントのお気に入りの読書スペースです。
東京23区にあるお手頃価格の小さなモダンスタイルのおしゃれな縁側・ポーチ (デッキ材舗装、張り出し屋根) の写真
東京23区にあるお手頃価格の小さなモダンスタイルのおしゃれな縁側・ポーチ (デッキ材舗装、張り出し屋根) の写真
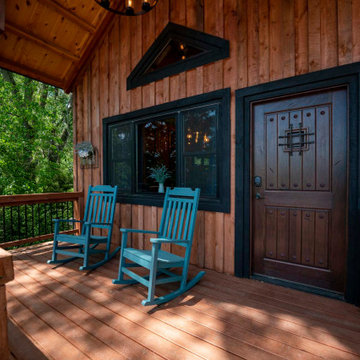
Post and beam cabin front porch
低価格の小さなラスティックスタイルのおしゃれな縁側・ポーチ (網戸付きポーチ、張り出し屋根、金属の手すり) の写真
低価格の小さなラスティックスタイルのおしゃれな縁側・ポーチ (網戸付きポーチ、張り出し屋根、金属の手すり) の写真

The newly added screened porch provides the perfect transition from indoors to outside. Design and construction by Meadowlark Design + Build in Ann Arbor, Michigan. Photography by Joshua Caldwell.

This cozy lake cottage skillfully incorporates a number of features that would normally be restricted to a larger home design. A glance of the exterior reveals a simple story and a half gable running the length of the home, enveloping the majority of the interior spaces. To the rear, a pair of gables with copper roofing flanks a covered dining area that connects to a screened porch. Inside, a linear foyer reveals a generous staircase with cascading landing. Further back, a centrally placed kitchen is connected to all of the other main level entertaining spaces through expansive cased openings. A private study serves as the perfect buffer between the homes master suite and living room. Despite its small footprint, the master suite manages to incorporate several closets, built-ins, and adjacent master bath complete with a soaker tub flanked by separate enclosures for shower and water closet. Upstairs, a generous double vanity bathroom is shared by a bunkroom, exercise space, and private bedroom. The bunkroom is configured to provide sleeping accommodations for up to 4 people. The rear facing exercise has great views of the rear yard through a set of windows that overlook the copper roof of the screened porch below.
Builder: DeVries & Onderlinde Builders
Interior Designer: Vision Interiors by Visbeen
Photographer: Ashley Avila Photography
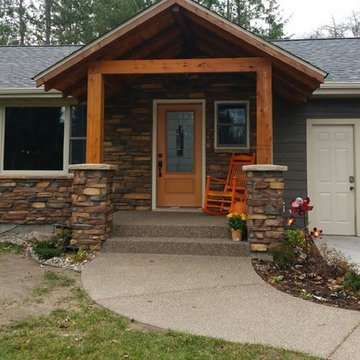
Front Entry updated to add a porch roof, cedar posts, stone piers, new front entry door, stone, vaulted entry, and exposed aggregate steps to create an inviting Main Entrance to this home.

This Cape Cod house on Hyannis Harbor was designed to capture the views of the harbor. Coastal design elements such as ship lap, compass tile, and muted coastal colors come together to create an ocean feel.
Photography: Joyelle West
Designer: Christine Granfield
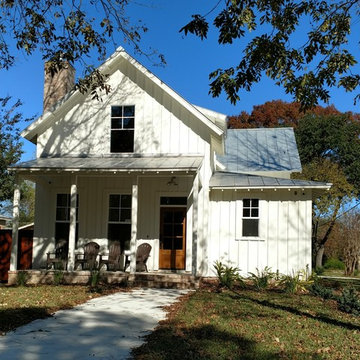
Farmhouse style vacation house with painted board & batten siding and trim and standing seam metal roof.
オースティンにある高級な小さなカントリー風のおしゃれな縁側・ポーチ (コンクリート板舗装 ) の写真
オースティンにある高級な小さなカントリー風のおしゃれな縁側・ポーチ (コンクリート板舗装 ) の写真
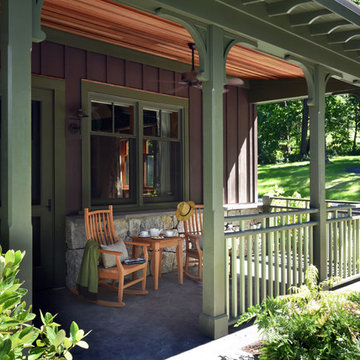
Ken Hayden
ニューヨークにあるラグジュアリーな小さなトラディショナルスタイルのおしゃれな縁側・ポーチ (スタンプコンクリート舗装、張り出し屋根) の写真
ニューヨークにあるラグジュアリーな小さなトラディショナルスタイルのおしゃれな縁側・ポーチ (スタンプコンクリート舗装、張り出し屋根) の写真
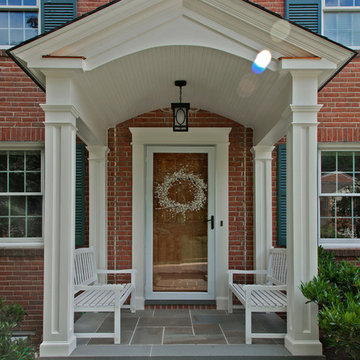
Ken Wyner Photography
ワシントンD.C.にある小さなトラディショナルスタイルのおしゃれな縁側・ポーチ (タイル敷き、張り出し屋根) の写真
ワシントンD.C.にある小さなトラディショナルスタイルのおしゃれな縁側・ポーチ (タイル敷き、張り出し屋根) の写真

This project was a Guest House for a long time Battle Associates Client. Smaller, smaller, smaller the owners kept saying about the guest cottage right on the water's edge. The result was an intimate, almost diminutive, two bedroom cottage for extended family visitors. White beadboard interiors and natural wood structure keep the house light and airy. The fold-away door to the screen porch allows the space to flow beautifully.
Photographer: Nancy Belluscio
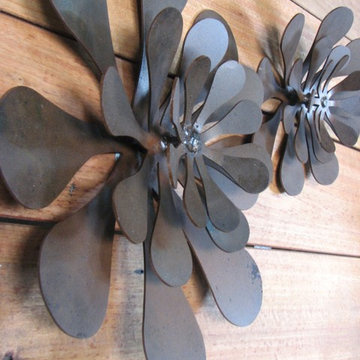
'3D Flower' wall mounted decor. Laser cut steel fabrication and decorative wall art by Entanglements in Melbourne
メルボルンにある低価格の小さなモダンスタイルのおしゃれな縁側・ポーチの写真
メルボルンにある低価格の小さなモダンスタイルのおしゃれな縁側・ポーチの写真
小さな縁側・ポーチの写真
1
