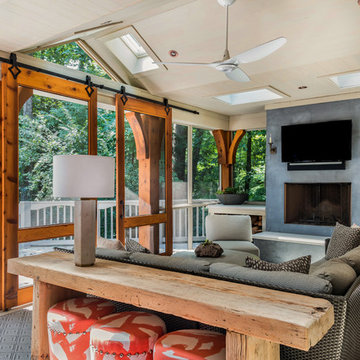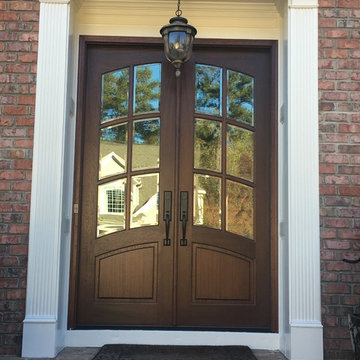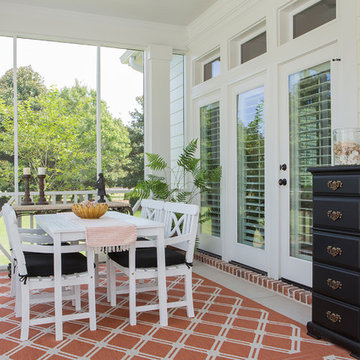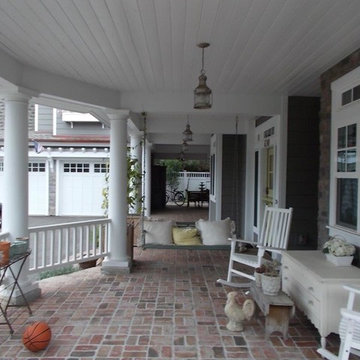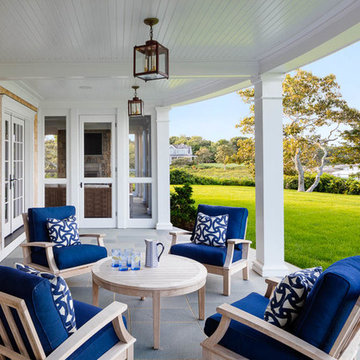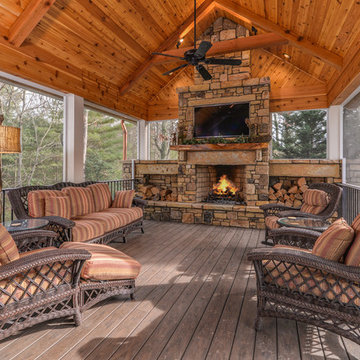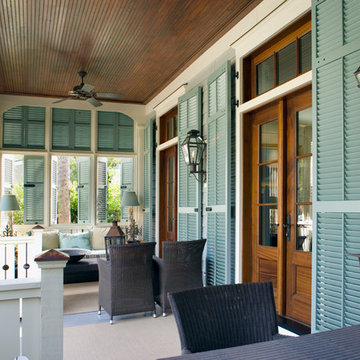縁側・ポーチの写真
絞り込み:
資材コスト
並び替え:今日の人気順
写真 1〜20 枚目(全 808 枚)
1/2

This transitional timber frame home features a wrap-around porch designed to take advantage of its lakeside setting and mountain views. Natural stone, including river rock, granite and Tennessee field stone, is combined with wavy edge siding and a cedar shingle roof to marry the exterior of the home with it surroundings. Casually elegant interiors flow into generous outdoor living spaces that highlight natural materials and create a connection between the indoors and outdoors.
Photography Credit: Rebecca Lehde, Inspiro 8 Studios
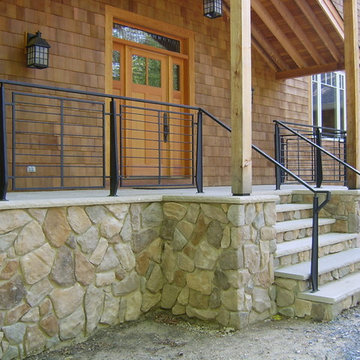
Front porch metal railings made by Capozzoli Stairworks. Location Medford, NJ. For more info please visit our website www.thecapo.us or contact us at 609-635-1265
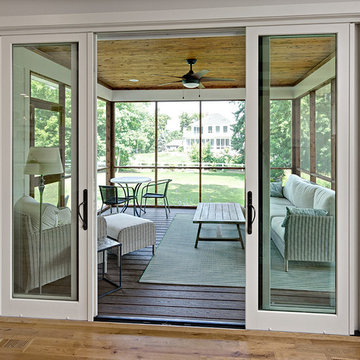
Photo Credit: Ehlen Creative http://www.ehlencreative.com/e/residential-interior-photography/
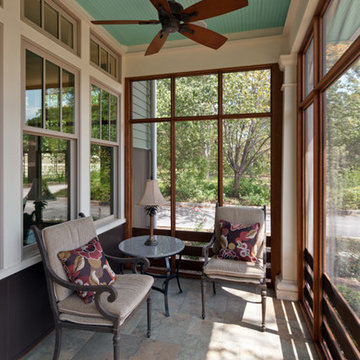
Front screened porch with ipe framing and porcelain tile floor. Beadboard ceiling.
Photographer: Patrick Wong, Atelier Wong
オースティンにあるトラディショナルスタイルのおしゃれな縁側・ポーチ (タイル敷き、張り出し屋根) の写真
オースティンにあるトラディショナルスタイルのおしゃれな縁側・ポーチ (タイル敷き、張り出し屋根) の写真
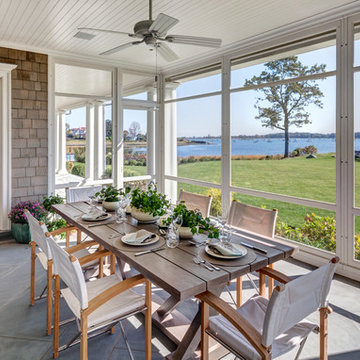
HOBI Award 2014 - Winner - Best Custom Home 12,000- 14,000 sf
Charles Hilton Architects
Woodruff/Brown Architectural Photography
ニューヨークにあるトランジショナルスタイルのおしゃれな縁側・ポーチ (張り出し屋根、コンクリート敷き ) の写真
ニューヨークにあるトランジショナルスタイルのおしゃれな縁側・ポーチ (張り出し屋根、コンクリート敷き ) の写真

This project was a Guest House for a long time Battle Associates Client. Smaller, smaller, smaller the owners kept saying about the guest cottage right on the water's edge. The result was an intimate, almost diminutive, two bedroom cottage for extended family visitors. White beadboard interiors and natural wood structure keep the house light and airy. The fold-away door to the screen porch allows the space to flow beautifully.
Photographer: Nancy Belluscio
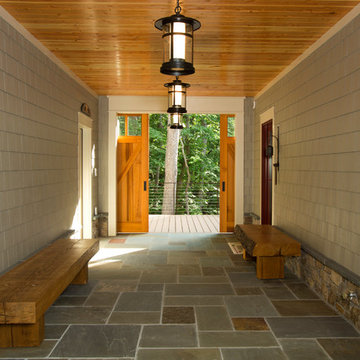
The design of this home was driven by the owners’ desire for a three-bedroom waterfront home that showcased the spectacular views and park-like setting. As nature lovers, they wanted their home to be organic, minimize any environmental impact on the sensitive site and embrace nature.
This unique home is sited on a high ridge with a 45° slope to the water on the right and a deep ravine on the left. The five-acre site is completely wooded and tree preservation was a major emphasis. Very few trees were removed and special care was taken to protect the trees and environment throughout the project. To further minimize disturbance, grades were not changed and the home was designed to take full advantage of the site’s natural topography. Oak from the home site was re-purposed for the mantle, powder room counter and select furniture.
The visually powerful twin pavilions were born from the need for level ground and parking on an otherwise challenging site. Fill dirt excavated from the main home provided the foundation. All structures are anchored with a natural stone base and exterior materials include timber framing, fir ceilings, shingle siding, a partial metal roof and corten steel walls. Stone, wood, metal and glass transition the exterior to the interior and large wood windows flood the home with light and showcase the setting. Interior finishes include reclaimed heart pine floors, Douglas fir trim, dry-stacked stone, rustic cherry cabinets and soapstone counters.
Exterior spaces include a timber-framed porch, stone patio with fire pit and commanding views of the Occoquan reservoir. A second porch overlooks the ravine and a breezeway connects the garage to the home.
Numerous energy-saving features have been incorporated, including LED lighting, on-demand gas water heating and special insulation. Smart technology helps manage and control the entire house.
Greg Hadley Photography
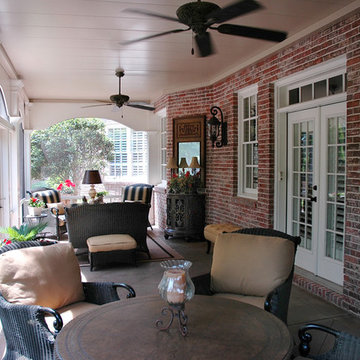
Atlanta Decking & Fence
アトランタにあるトラディショナルスタイルのおしゃれな縁側・ポーチ (張り出し屋根) の写真
アトランタにあるトラディショナルスタイルのおしゃれな縁側・ポーチ (張り出し屋根) の写真
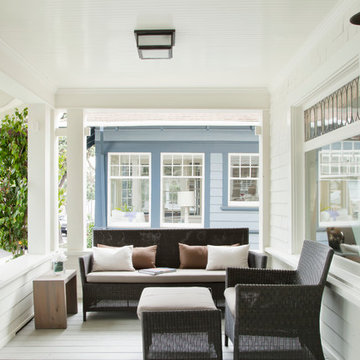
Santa Monica Beach House, Evens Architects - Front Porch
Photo by Manolo Langis
ロサンゼルスにあるビーチスタイルのおしゃれな縁側・ポーチの写真
ロサンゼルスにあるビーチスタイルのおしゃれな縁側・ポーチの写真
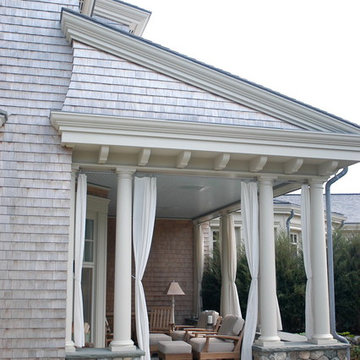
Porch off the Main Living Area.
You can see in this view the excellent craftsmanship of the scalloped end to the Porch Shed Roof.
オースティンにあるビーチスタイルのおしゃれな縁側・ポーチの写真
オースティンにあるビーチスタイルのおしゃれな縁側・ポーチの写真
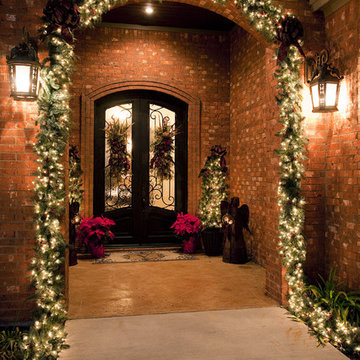
Front porch decorated for the holidays. Garland, lights, angels
オースティンにあるトラディショナルスタイルのおしゃれな縁側・ポーチの写真
オースティンにあるトラディショナルスタイルのおしゃれな縁側・ポーチの写真
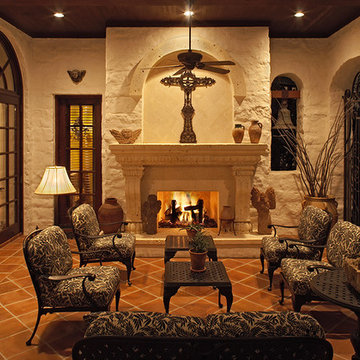
Exquisite Mediterranean home on Lake Austin.
Photography by Coles Hairston
オースティンにある地中海スタイルのおしゃれな縁側・ポーチの写真
オースティンにある地中海スタイルのおしゃれな縁側・ポーチの写真
縁側・ポーチの写真
1
