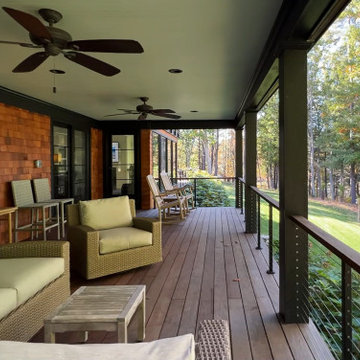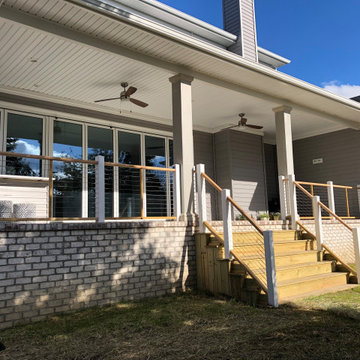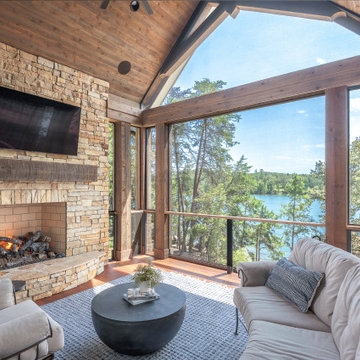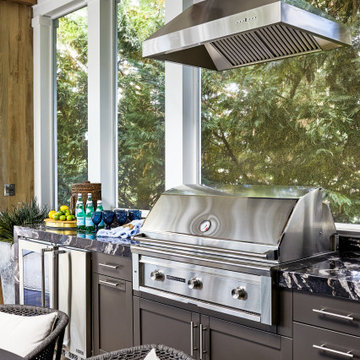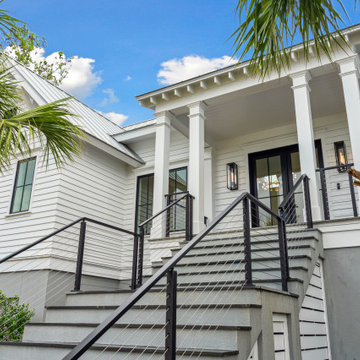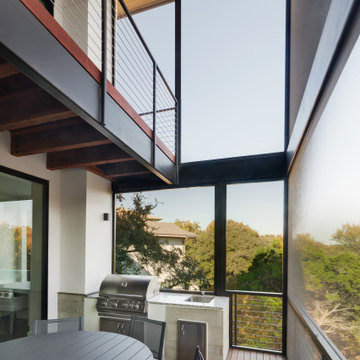縁側・ポーチ (ワイヤーの手すり) の写真
絞り込み:
資材コスト
並び替え:今日の人気順
写真 1〜20 枚目(全 179 枚)
1/2
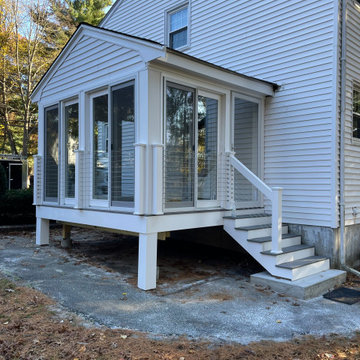
We completely rejuvenated this old deteriorated porch with rotted joists, decking, and wooden framed screens by first reconstructing the PT framing, adding a PT post and beam with two frost footings, Enclosing the underside with exterior AC Plywood, doubling the joists to every 8" oc to accept our new Fiberon composite decking, re-framing the post, adding new 60" sliders (4) and Larson Storm door/panel, complete weatherproofing with membrane flashing, New White Versatex Composite PVC trim inside and out, a new set of stairs with 4000 psi stair pad and uplift anchors, and a beautiful stainless steel cable rail to 36" height from Atlantis Cable Rail Systems. New PVC soffits and fascias also. New gutters to follow.
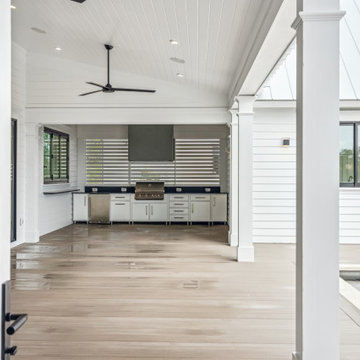
チャールストンにある中くらいなビーチスタイルのおしゃれな縁側・ポーチ (アウトドアキッチン、デッキ材舗装、張り出し屋根、ワイヤーの手すり) の写真

New Modern Lake House: Located on beautiful Glen Lake, this home was designed especially for its environment with large windows maximizing the view toward the lake. The lower awning windows allow lake breezes in, while clerestory windows and skylights bring light in from the south. A back porch and screened porch with a grill and commercial hood provide multiple opportunities to enjoy the setting. Michigan stone forms a band around the base with blue stone paving on each porch. Every room echoes the lake setting with shades of blue and green and contemporary wood veneer cabinetry.
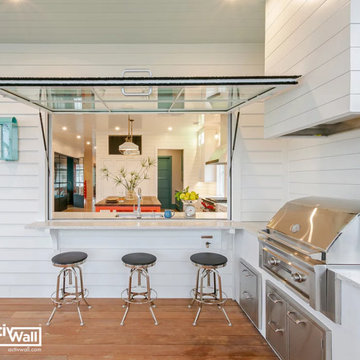
For some design inspiration with a Lowcountry feel, check out this custom home on Sullivan's Island, as featured in Charleston Home + Design Magazine.
The ActivWall Gas Strut Window used creates a stylish and functional indoor-outdoor entertaining space. For added peace of mind, our products are impact tested for safety in hurricane zones and include a 10-year residential warranty.
Architect: Clarke Design Group
Builder: Diament Building Corp.
Designer: LuAnn Oliver McCants
#GasStrutWindow #CoastalLiving #MadeinUSA Martinsville Made #CharlestonSC

Outdoor space of Newport
ナッシュビルにあるラグジュアリーな巨大なコンテンポラリースタイルのおしゃれな縁側・ポーチ (屋外暖炉、天然石敷き、張り出し屋根、ワイヤーの手すり) の写真
ナッシュビルにあるラグジュアリーな巨大なコンテンポラリースタイルのおしゃれな縁側・ポーチ (屋外暖炉、天然石敷き、張り出し屋根、ワイヤーの手すり) の写真

チャールストンにあるトランジショナルスタイルのおしゃれな縁側・ポーチ (網戸付きポーチ、コンクリート敷き 、張り出し屋根、ワイヤーの手すり) の写真
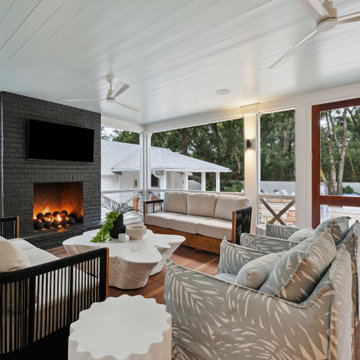
Rear screened-in porch overlooking the pool featuring natural Ipe flooring, classic blue-painted ceiling, oversized comfy furniture and a modern black fireplace.
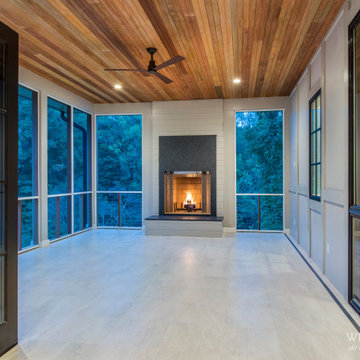
Outdoor room set in the trees.
フィラデルフィアにあるトラディショナルスタイルのおしゃれな縁側・ポーチ (網戸付きポーチ、張り出し屋根、ワイヤーの手すり) の写真
フィラデルフィアにあるトラディショナルスタイルのおしゃれな縁側・ポーチ (網戸付きポーチ、張り出し屋根、ワイヤーの手すり) の写真
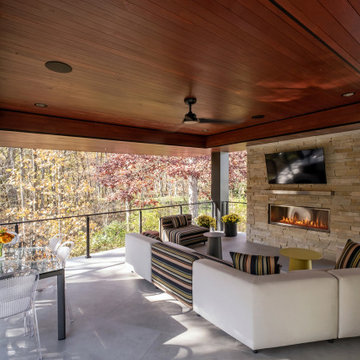
The house was designed on a large curve terminating at an outdoor covered entertaining space complete with a gas fireplace.
他の地域にある高級な中くらいなコンテンポラリースタイルのおしゃれな縁側・ポーチ (屋外暖炉、タイル敷き、張り出し屋根、ワイヤーの手すり) の写真
他の地域にある高級な中くらいなコンテンポラリースタイルのおしゃれな縁側・ポーチ (屋外暖炉、タイル敷き、張り出し屋根、ワイヤーの手すり) の写真
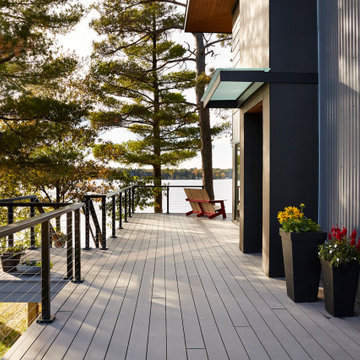
Sommerhus is a private retreat for two empty-nesters. The clients purchased the previous cabin after falling in love with its location on a private, lakefront peninsula. However, this beautiful site was a challenging site to build on, due to its position sandwiched between the lake and protected wet land. The clients disliked the old cabin because it could only be used in the summer months, due to its lack of both insulation and heat. In addition, it was too small for their needs. They wanted to build a new, larger retreat, but were met with yet another constraint: the new cabin would be limited to the previous cabin’s small footprint. Thus, they decided to approach an architect to design their dream cabin.
As the clients described, “We visited Denmark for a family wedding in 2015, and while biking near Gilleleje, a fishing village on the Baltic Sea, we fell in love with the aesthetic of ‘Sommerhus’: dark exteriors, clean, simple lines, and lots of windows.” We set out to design a cabin that fit this aesthetic while also meeting the site’s constraints.
The clients were committed to keeping all existing trees on their site. In addition, zoning codes required the new retreat to stay within the previous cabin's small footprint. Thus, to maximize the square footage of the cabin without removing trees or expanding the footprint, the new structure had to grow vertically. At the same time, the clients wanted to be good neighbors. To them, this meant that their cabin should disappear into the woods, especially when viewed from the lake. To accomplish both these requests, the architect selected a dark exterior metal façade that would visually retreat into the trees. The metal siding is a modern, low-maintenance, and cost-effective solution, especially when compared to traditional wood siding. Warm wood on the soffits of the large roof overhang contrast with the metal siding. Sommerhus's resulting exterior is just as the clients’ requested: boldly modern yet respectful of the serene surroundings.
The homeowners desired a beach-house-inspired interior, full of light and warmth, in contrast to the dark exterior. As the homeowner explained, “I wanted it to feel like a porch inside.” To achieve this, the living room has two walls of sliding glass doors that connect to the wrap-around porch. This creates a beautiful, indoor-outdoor living space. The crisp and bright kitchen also connects to the porch with the window that opens to an outdoor counter - perfect for passing food and drinks to those lounging on the porch. The kitchen is open to the rest of the first-floor entertaining space, and brings a playful, beach-house feel to the cabin.
After the completion of the project, the homeowners remarked, “Working with Christopher and Eric [of CSA] was a wonderful experience. We absolutely love our home, and each season on the lake is more special than the last.”
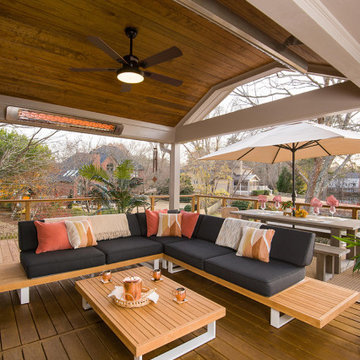
Contemporary open porch designed and built by Atlanta Decking & Fence.
アトランタにある中くらいなコンテンポラリースタイルのおしゃれな縁側・ポーチ (張り出し屋根、ワイヤーの手すり) の写真
アトランタにある中くらいなコンテンポラリースタイルのおしゃれな縁側・ポーチ (張り出し屋根、ワイヤーの手すり) の写真
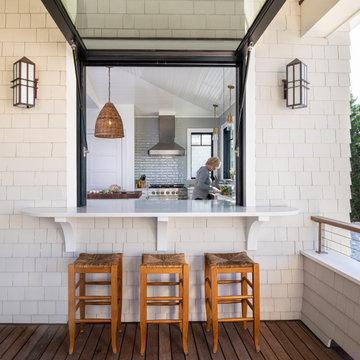
ニューヨークにあるラグジュアリーな広いビーチスタイルのおしゃれな縁側・ポーチ (アウトドアキッチン、デッキ材舗装、張り出し屋根、ワイヤーの手すり) の写真
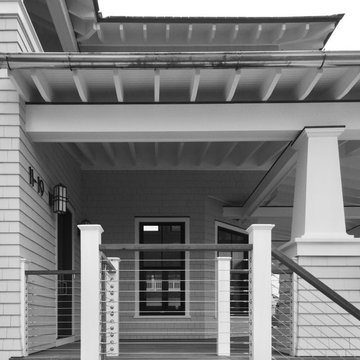
Front Porch Detail
ニューヨークにあるラグジュアリーな広いビーチスタイルのおしゃれな縁側・ポーチ (デッキ材舗装、張り出し屋根、柱付き、ワイヤーの手すり) の写真
ニューヨークにあるラグジュアリーな広いビーチスタイルのおしゃれな縁側・ポーチ (デッキ材舗装、張り出し屋根、柱付き、ワイヤーの手すり) の写真
縁側・ポーチ (ワイヤーの手すり) の写真
1

