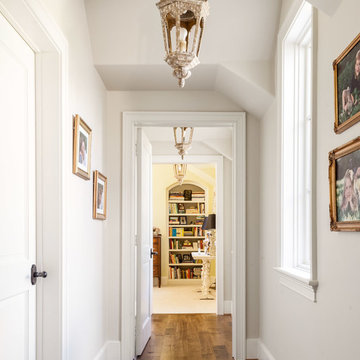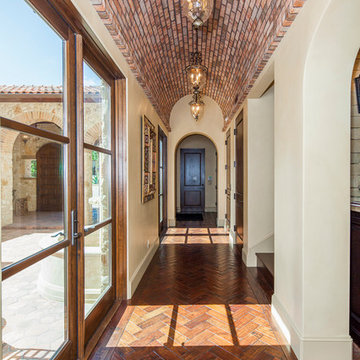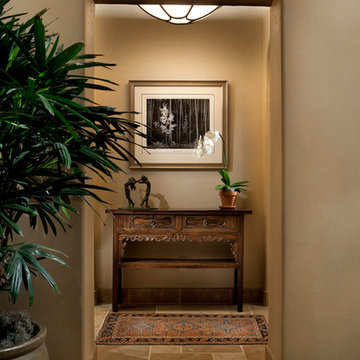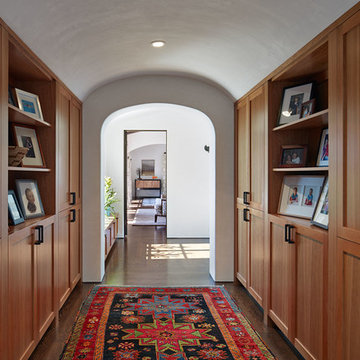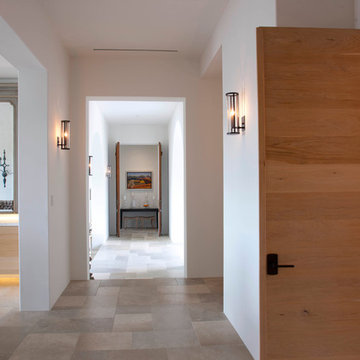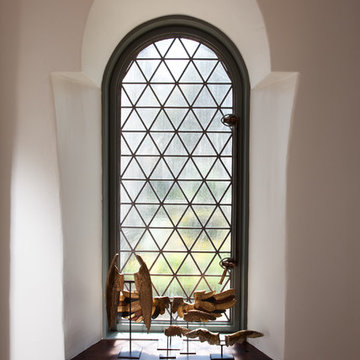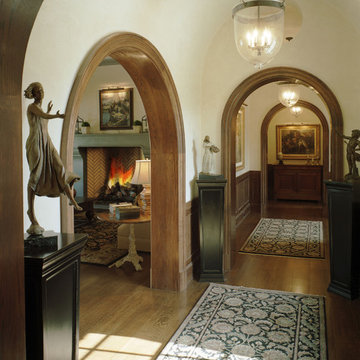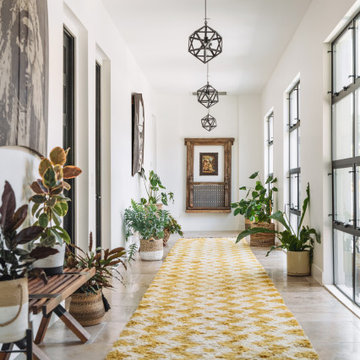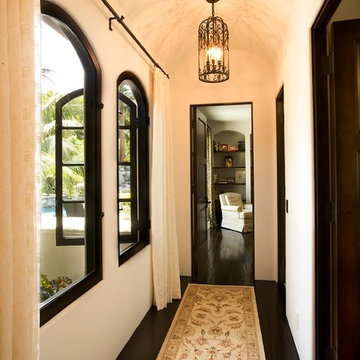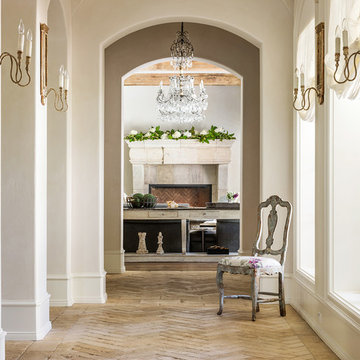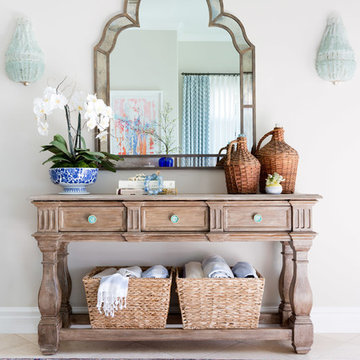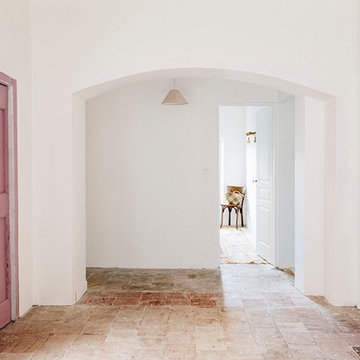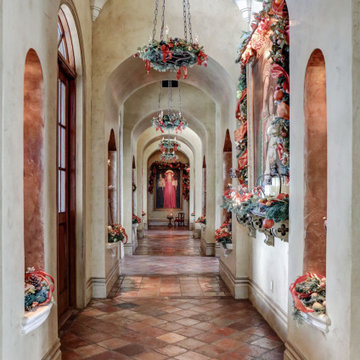地中海スタイルの廊下の写真
絞り込み:
資材コスト
並び替え:今日の人気順
写真 341〜360 枚目(全 6,786 枚)
1/2
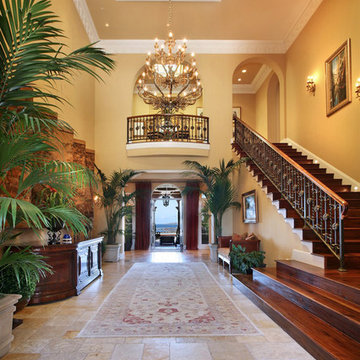
Reclaimed ‘barre gray’ pavers by Architectural Stone Decor.
www.archstonedecor.ca | sales@archstonedecor.ca | (437) 800-8300
The ancient barre gray stone pavers have been reclaimed from different locations across the Mediterranean making them unique in their warm color mixtures and patinas and their exquisite beauty.
They have been calibrated to 5/8” in thickness to ease installation of modern use. They come in random sizes and could be installed in either a running bond formation or a random ‘Versailles’ pattern.
Their durable nature makes them an excellent choice for indoor and outdoor use. They are unaffected by extreme climate and easily withstand heavy use due to the nature of their hard molecular structure.
希望の作業にぴったりな専門家を見つけましょう
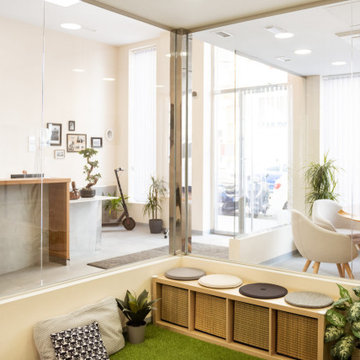
En este precioso proyecto me llamaron para decorar la nueva clínica. Todo comenzó con una entrevista con todos los miembros de la familia implicados en este proyecto, una vez definido bien lo que querían transmitir me puse manos a la obra, para transmitir los valores que querían alcanzar elegimos una paleta de color muy cálida para la parte de la recepción, era importante transmitir un estadio de calma a los clientes antes de entrar en la parte de trabajo de tratamientos, era fundamental que las personas que llegaran a la clínica sintieran que estaban en un espacio "como en casa" cálido y acogedor. Uno de los trabajos que más disfruté fue la elección de todos los elementos que rescatamos de la antigua clínica, además del gran valor sentimental que todos los cuadros tenían y optimizar el reciclado de mobiliario para crear el menos impacto en el medio ambiente. Vivir de primera mano la elección de cuadros pintados por sus abuelos, padre y nieta fue una de las cosas que más me llenaron en esta aventura. Para dejar los espacios limpios y dinámicos integrados con la magnifica arquitectura decidí colocar los cuadros estratégicamente creando una composición global para que generar un ritmo y una armonía potente. Una de los principales valores eran que los clientes se sintieran cómodos en la sala de espera, para ello se dispusieron diferentes espacios, entre ellos un rincón de juego para los más pequeños, ganando así una experiencia cliente y haciendo de la visita a la clínica un lugar más acogedor. Fue un gusto trabajar con la familia Miró Paniagua ya que además de profesionales tienen una gran calidad humana y una enorme sensibilidad artística.
https://miropaniagua.com/
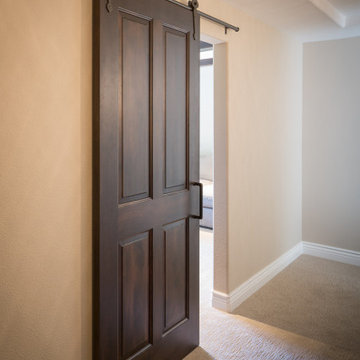
This gorgeous home renovation was a fun project to work on. The goal for the whole-house remodel was to infuse the home with a fresh new perspective while hinting at the traditional Mediterranean flare. We also wanted to balance the new and the old and help feature the customer’s existing character pieces. Let's begin with the custom front door, which is made with heavy distressing and a custom stain, along with glass and wrought iron hardware. The exterior sconces, dark light compliant, are rubbed bronze Hinkley with clear seedy glass and etched opal interior.
Moving on to the dining room, porcelain tile made to look like wood was installed throughout the main level. The dining room floor features a herringbone pattern inlay to define the space and add a custom touch. A reclaimed wood beam with a custom stain and oil-rubbed bronze chandelier creates a cozy and warm atmosphere.
In the kitchen, a hammered copper hood and matching undermount sink are the stars of the show. The tile backsplash is hand-painted and customized with a rustic texture, adding to the charm and character of this beautiful kitchen.
The powder room features a copper and steel vanity and a matching hammered copper framed mirror. A porcelain tile backsplash adds texture and uniqueness.
Lastly, a brick-backed hanging gas fireplace with a custom reclaimed wood mantle is the perfect finishing touch to this spectacular whole house remodel. It is a stunning transformation that truly showcases the artistry of our design and construction teams.
Project by Douglah Designs. Their Lafayette-based design-build studio serves San Francisco's East Bay areas, including Orinda, Moraga, Walnut Creek, Danville, Alamo Oaks, Diablo, Dublin, Pleasanton, Berkeley, Oakland, and Piedmont.
For more about Douglah Designs, click here: http://douglahdesigns.com/
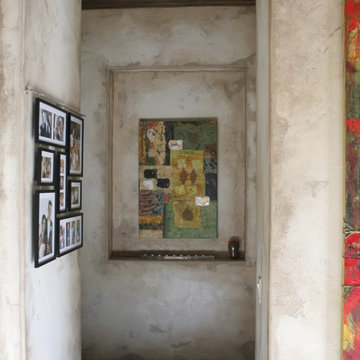
Hallway, Specialty Venetian Plasters & Faux Finishes, Wall Glazing
Crystal Cove, Newport Beach, CA
Our eclectic female client wanted her home to be a fun, funky and well-done haven. One of her final details to attend to was her walls & ceiling surfaces. She wanted a super cool ambience. We said Yes, we can do that! All of the walls were first textured using plasters and then aged to a finely tuned rugged to add a casual yet artistic attitude throughout her entire space. Accent walls, rooms & ceilings were attended to using various tones & techniques. A house full of wood finishes and cabinetry were also attended to by Interior Art after she announced she was giving birth to triplets!
Please visit our project files for more views into what can be done in the backdrops of fine design with special finishes, faux painting, wall glazing, trompe l'oeil artwork, gilding, venetian plasters and so much more. Conscious design - visit Jackie Coburn's Interior Art for our award-winning artistic creations. We hope to inspire you through conscious design!
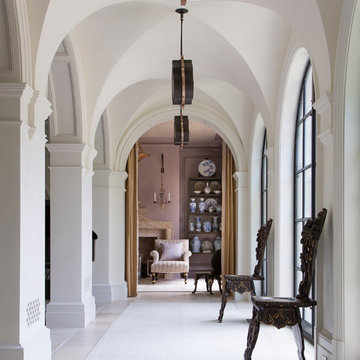
Architect: Larry E Boerder Architects, Dallas
Interior Designer: Laura Lee Clark, Dallas
Landscape Architect: Lambert Landscape Co, Dallas
ダラスにある地中海スタイルのおしゃれな廊下 (白い壁、ベージュの床) の写真
ダラスにある地中海スタイルのおしゃれな廊下 (白い壁、ベージュの床) の写真
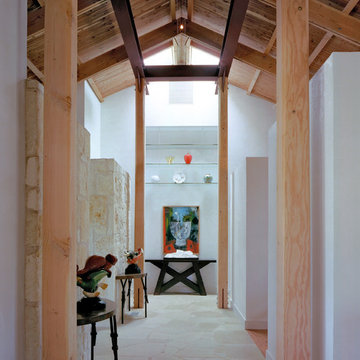
Designed to maximize Hill Country views, the Hillside Residence steps down a limestone escarpment, extending the interior entertaining spaces onto a generous shaded porch.
Constructed By: Renaissance Builders Inc.
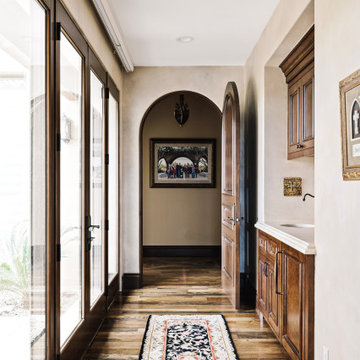
The corridor of this Italian villa whispers tales of old-world charm, with its rustic hardwood floors leading through an elegantly arched doorway. Sunlight streams through the glass doors, reflecting off a vibrant, hand-woven rug that adds a splash of color to the earthy tones of the space. Classic wooden furniture and a traditional wall-mounted basin blend seamlessly, enhancing the villa's storied ambiance.
地中海スタイルの廊下の写真
18
