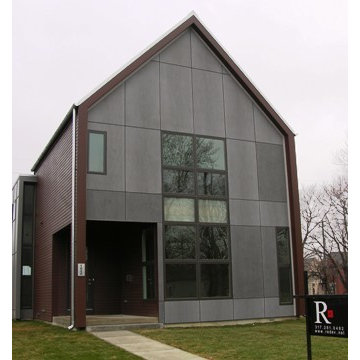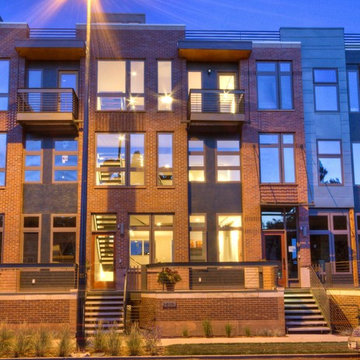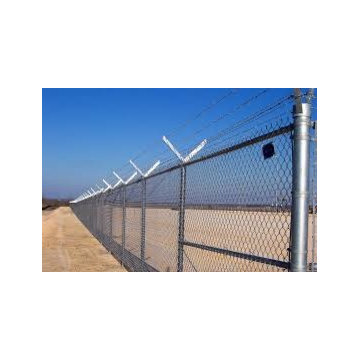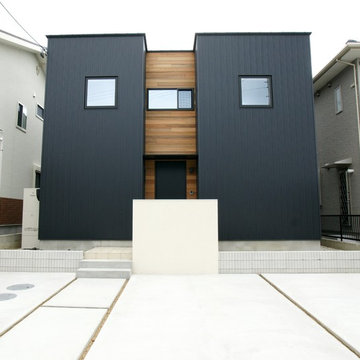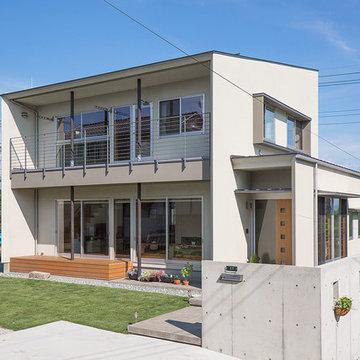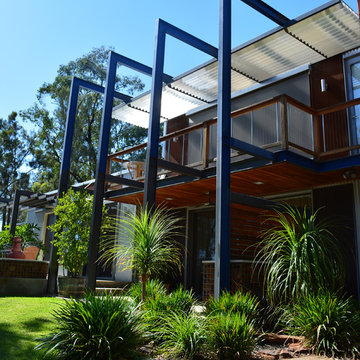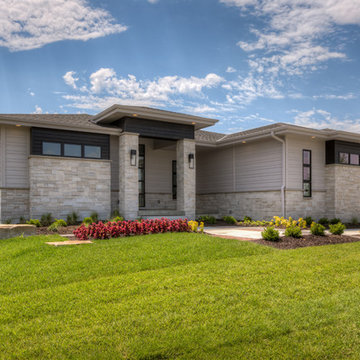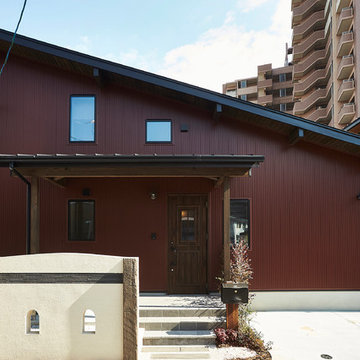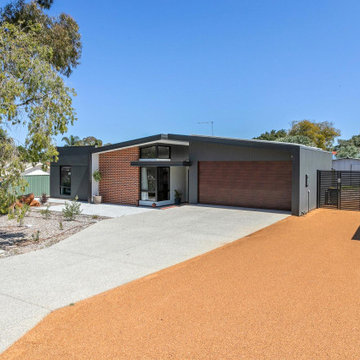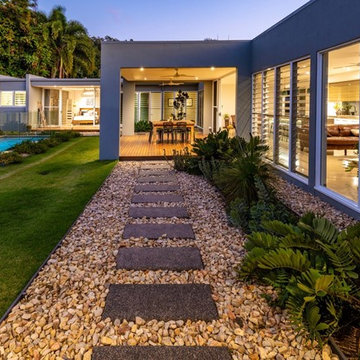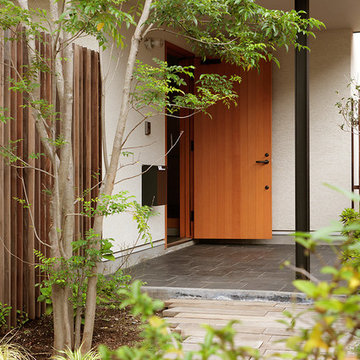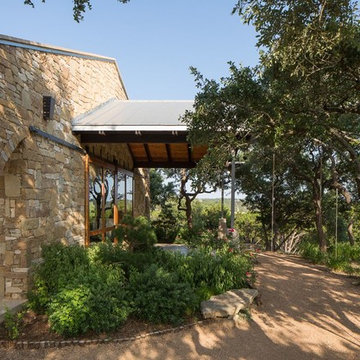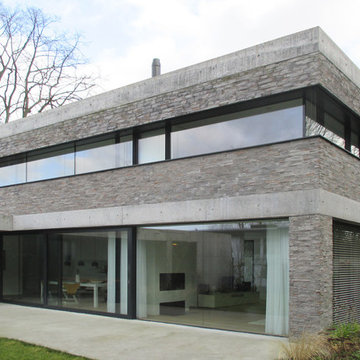インダストリアルスタイルの家の外観の写真
絞り込み:
資材コスト
並び替え:今日の人気順
写真 2381〜2400 枚目(全 6,892 枚)
1/3
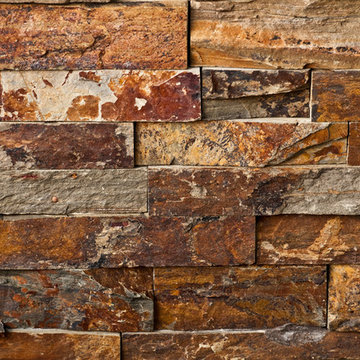
Close up of stacked, natural stone siding
Photography by Lynn Donaldson
他の地域にある高級なインダストリアルスタイルのおしゃれな家の外観 (混合材サイディング) の写真
他の地域にある高級なインダストリアルスタイルのおしゃれな家の外観 (混合材サイディング) の写真
希望の作業にぴったりな専門家を見つけましょう
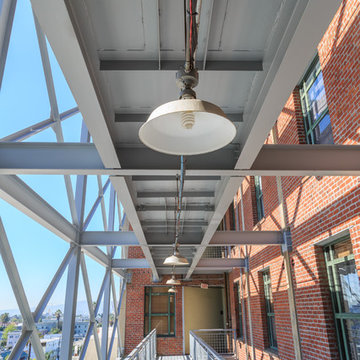
Builder Boy is proud to have renovated this historical property in Long Beach. The updates included bringing the electrical systems up to code, replacing the deck plates, refinishing the stairs and painting the beams, windows, railings and garage doors.
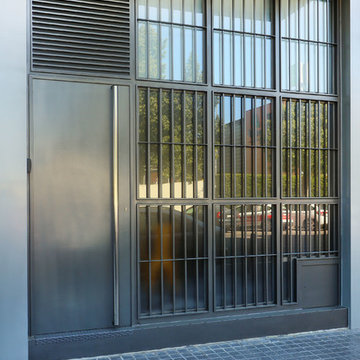
Jesús Mohedano
他の地域にあるお手頃価格の中くらいなインダストリアルスタイルのおしゃれな家の外観 (メタルサイディング、アパート・マンション) の写真
他の地域にあるお手頃価格の中くらいなインダストリアルスタイルのおしゃれな家の外観 (メタルサイディング、アパート・マンション) の写真
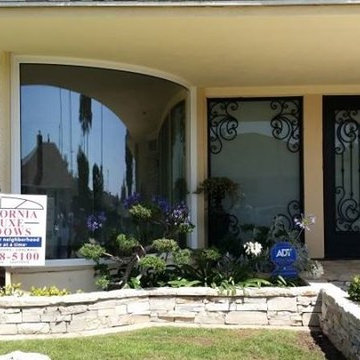
For more information visit http://www.cdwindows.com.com or call (800) 639-9463.
Imagine a 180° view outside your dining room that would make a spaceship jealous…
If we could compare our company to an aerospace company, this project would be the equivalent of launching a rocket, if we were a shipbuilding company it would be the equivalent of our newest creation leaving the dock for the first time. What makes this project so special? It is the first curved floor-to-ceiling projected panoramic window that is dual-pane!
The visual effect inside the dining room is stunning. This room was not even used before due to the uncomfortable heat coming in through the single-pane glass accompanied by terrible noise. Previously this opening was just a low-tech assembly from six individual single-pane pieces of glass connected with aquarium like caulking.
Today, the homeowner has the experience of having a glorious view of the colorful landscape that feels like it surrounds you with only a tiny whisper when a car passes. Presently there is no discomfort from the heat and all the interior furnishing and flooring are saved from the damaging UV rays. No doubt that having a window like this in your home makes a huge statement of pride in ownership and appreciation of beauty and quality.
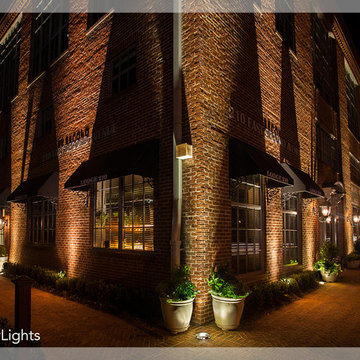
A loft building in downtown Rome, Georgia with lighting designed by The Outdoor Lights.
アトランタにあるインダストリアルスタイルのおしゃれな家の外観の写真
アトランタにあるインダストリアルスタイルのおしゃれな家の外観の写真
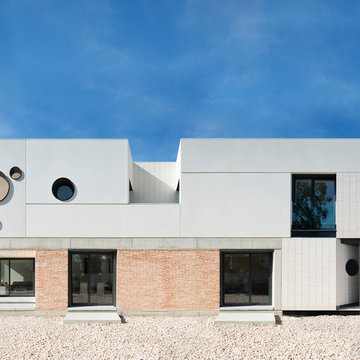
fotografía: raúl DEL VALLE
マドリードにあるお手頃価格の中くらいなインダストリアルスタイルのおしゃれな家の外観 (混合材サイディング、混合材屋根) の写真
マドリードにあるお手頃価格の中くらいなインダストリアルスタイルのおしゃれな家の外観 (混合材サイディング、混合材屋根) の写真
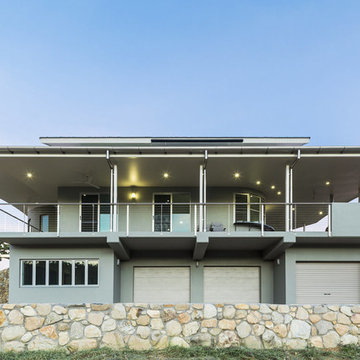
The basis for the site-planning is the reuse of existing circulation paths connecting the house to the 25 hectare lake +
magnificent views to the mountains + valleys . Perched above the Walsh River (west) + lake, the architecture utilises
passive design to provide comfortable living in a tropical-savanna climate. (Refer-conceptsheet-energy
conservation+axial connectivity).
インダストリアルスタイルの家の外観の写真
120
