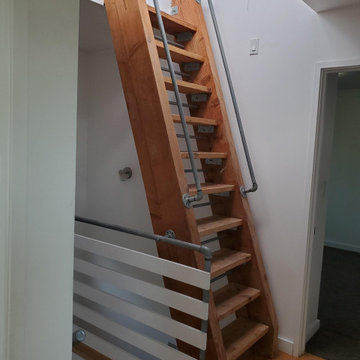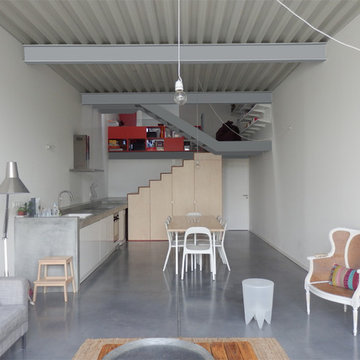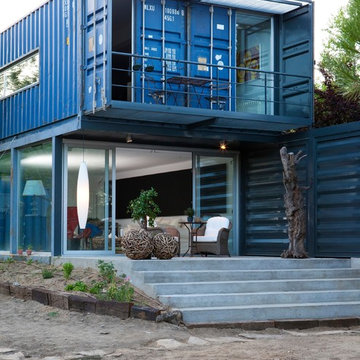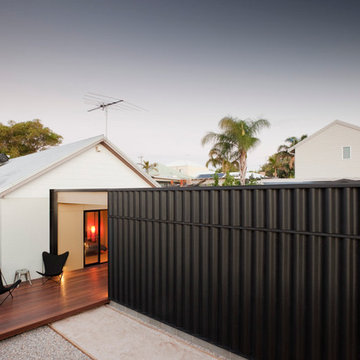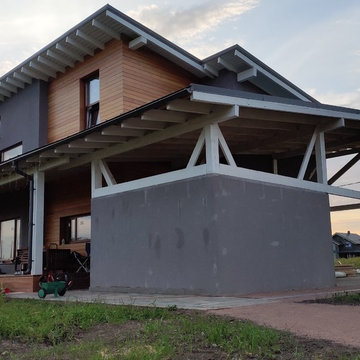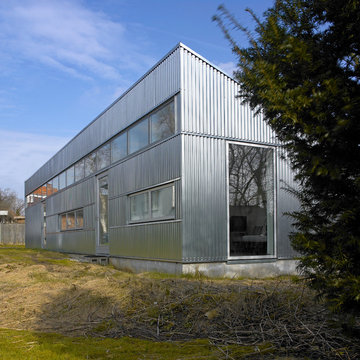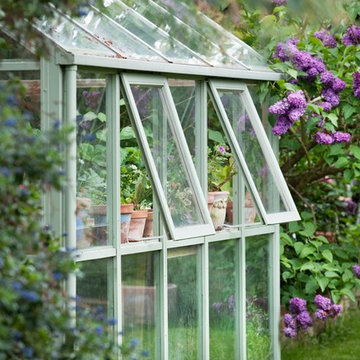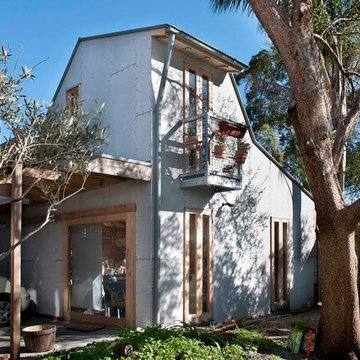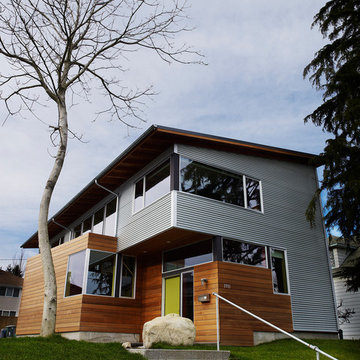低価格のインダストリアルスタイルの家の外観の写真

реконструкция старого дома
エカテリンブルクにある低価格の小さなインダストリアルスタイルのおしゃれな家の外観 (漆喰サイディング、下見板張り) の写真
エカテリンブルクにある低価格の小さなインダストリアルスタイルのおしゃれな家の外観 (漆喰サイディング、下見板張り) の写真
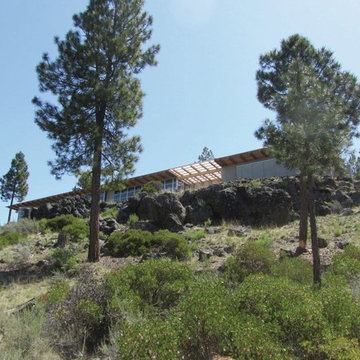
The owners desired a modest home that would enable them to experience the dual natures of the outdoors: intimate forest and sweeping views. The use of economical, pre-fabricated materials was seen as an opportunity to develop an expressive architecture.
The house is organized on a four-foot module, establishing a delicate rigor for the building and maximizing the use of pre-manufactured materials. A series of open web trusses are combined with dimensional wood framing to form broad overhangs. Plywood sheets spanning between the trusses are left exposed at the eaves. An insulated aluminum window system is attached to exposed laminated wood columns, creating an expansive yet economical wall of glass in the living spaces with mountain views. On the opposite side, support spaces and a children’s desk are located along the hallway.
A bridge clad in green fiber cement panels marks the entry. Visible through the front door is an angled yellow wall that opens to a protected outdoor space between the garage and living spaces, offering the first views of the mountain peaks. Living and sleeping spaces are arranged in a line, with a circulation corridor to the east.
The exterior is clad in pre-finished fiber cement panels that match the horizontal spacing of the window mullions, accentuating the linear nature of the structure. Two boxes clad in corrugated metal punctuate the east elevation. At the north end of the house, a deck extends into the landscape, providing a quiet place to enjoy the view.
Images by Nic LeHoux Photography

Gorgeously small rear extension to house artists den with pitched roof and bespoke hardwood industrial style window and french doors.
Internally finished with natural stone flooring, painted brick walls, industrial style wash basin, desk, shelves and sash windows to kitchen area.
Chris Snook

Shipping Container Guest House with concrete metal deck
サクラメントにある低価格の小さなインダストリアルスタイルのおしゃれな家の外観 (メタルサイディング) の写真
サクラメントにある低価格の小さなインダストリアルスタイルのおしゃれな家の外観 (メタルサイディング) の写真
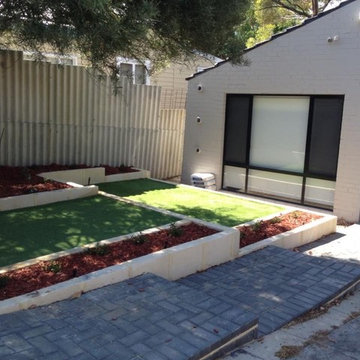
The front of the house and garden was re-designed, painted and re-landscaped. The arch windows were removed and square replaced to let in more light and modernize the look of the home.
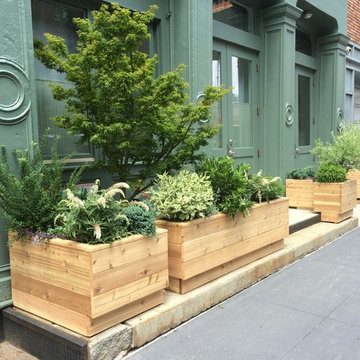
©ToddHaimanLandscapeDesign2014
ニューヨークにある低価格の小さなインダストリアルスタイルのおしゃれな三階建ての家 (緑の外壁) の写真
ニューヨークにある低価格の小さなインダストリアルスタイルのおしゃれな三階建ての家 (緑の外壁) の写真
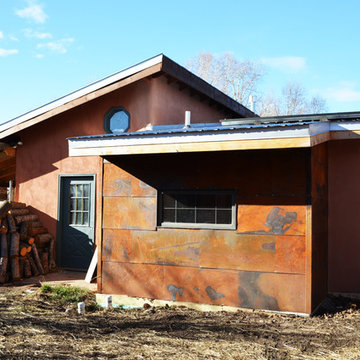
photovoltaics, re-usd windows, re-used metal sheathing.
photo credit: Alix Henry
アルバカーキにある低価格の小さなインダストリアルスタイルのおしゃれな家の外観 (メタルサイディング) の写真
アルバカーキにある低価格の小さなインダストリアルスタイルのおしゃれな家の外観 (メタルサイディング) の写真
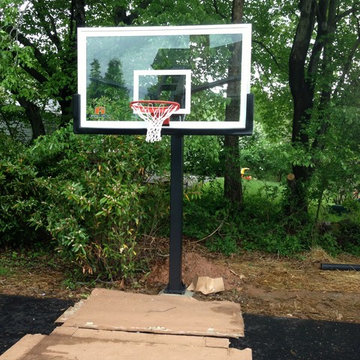
Goalrilla 64" basketball hoop installation
ワシントンD.C.にある低価格の中くらいなインダストリアルスタイルのおしゃれな家の外観の写真
ワシントンD.C.にある低価格の中くらいなインダストリアルスタイルのおしゃれな家の外観の写真
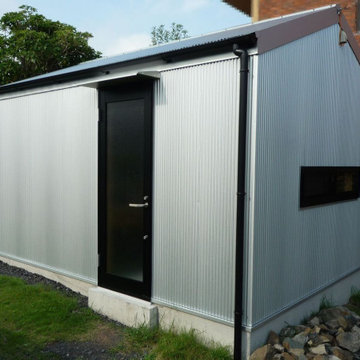
なるべくローコストに抑える為に、外壁・屋根共にガルバリウム鋼板の素地の波板を張ってあります。
他の地域にある低価格の小さなインダストリアルスタイルのおしゃれな家の外観 (メタルサイディング) の写真
他の地域にある低価格の小さなインダストリアルスタイルのおしゃれな家の外観 (メタルサイディング) の写真
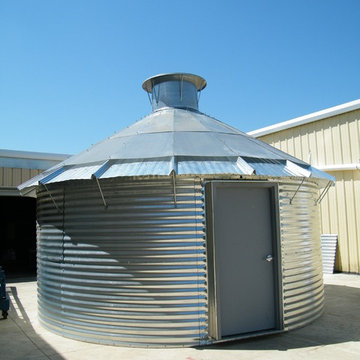
A prototype I developed with an Iowa company to be used for disaster relief. My Bin Experiment was the basis for it.
他の地域にある低価格の小さなインダストリアルスタイルのおしゃれな家の外観 (メタルサイディング) の写真
他の地域にある低価格の小さなインダストリアルスタイルのおしゃれな家の外観 (メタルサイディング) の写真
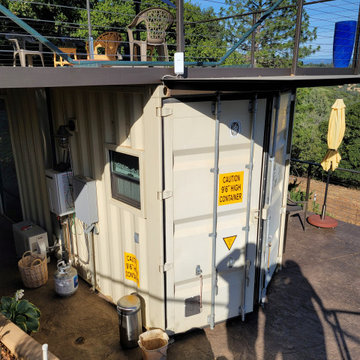
Shipping Container Guest House with concrete metal deck
サクラメントにある低価格の小さなインダストリアルスタイルのおしゃれな家の外観 (メタルサイディング) の写真
サクラメントにある低価格の小さなインダストリアルスタイルのおしゃれな家の外観 (メタルサイディング) の写真
低価格のインダストリアルスタイルの家の外観の写真
1
