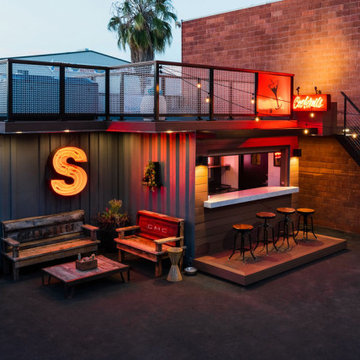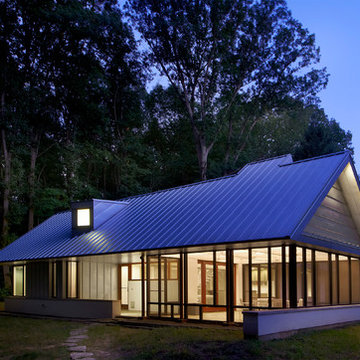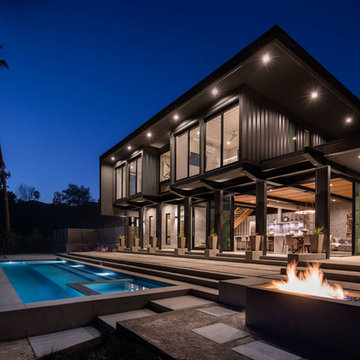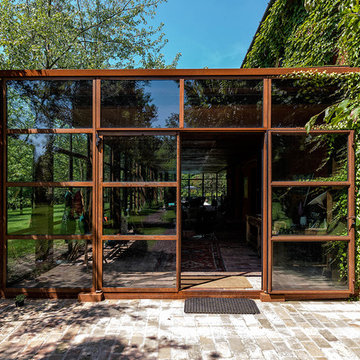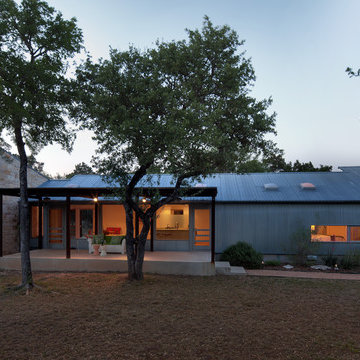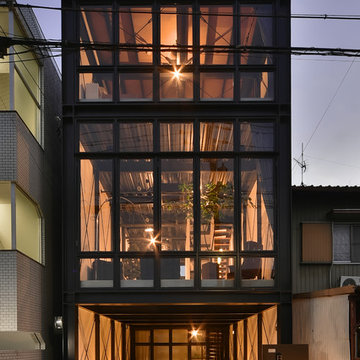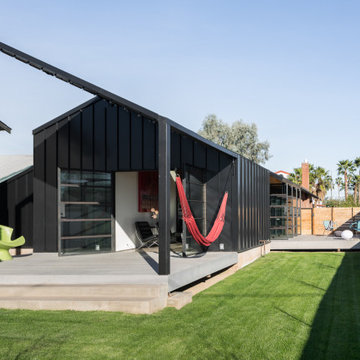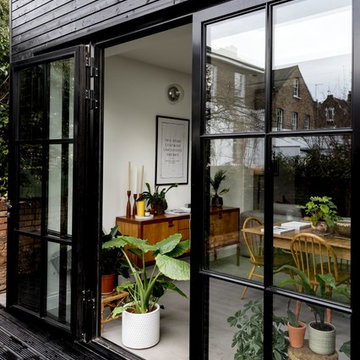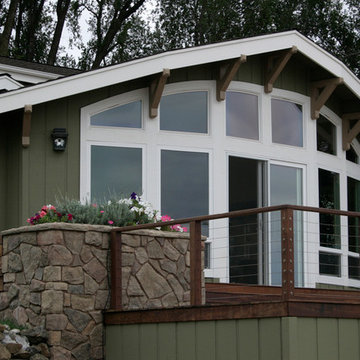黒いインダストリアルスタイルの家の外観の写真

Gut renovation of 1880's townhouse. New vertical circulation and dramatic rooftop skylight bring light deep in to the middle of the house. A new stair to roof and roof deck complete the light-filled vertical volume. Programmatically, the house was flipped: private spaces and bedrooms are on lower floors, and the open plan Living Room, Dining Room, and Kitchen is located on the 3rd floor to take advantage of the high ceiling and beautiful views. A new oversized front window on 3rd floor provides stunning views across New York Harbor to Lower Manhattan.
The renovation also included many sustainable and resilient features, such as the mechanical systems were moved to the roof, radiant floor heating, triple glazed windows, reclaimed timber framing, and lots of daylighting.
All photos: Lesley Unruh http://www.unruhphoto.com/

Container House exterior
シアトルにあるお手頃価格の中くらいなインダストリアルスタイルのおしゃれな家の外観 (メタルサイディング、混合材屋根) の写真
シアトルにあるお手頃価格の中くらいなインダストリアルスタイルのおしゃれな家の外観 (メタルサイディング、混合材屋根) の写真
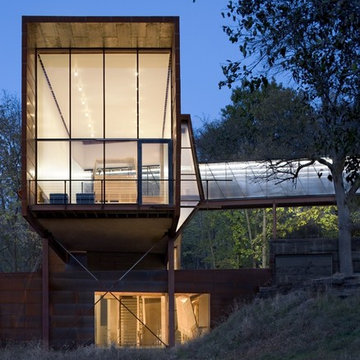
exterior of laboratory house - kitchen, dining room, living space
オマハにあるインダストリアルスタイルのおしゃれな二階建ての家の写真
オマハにあるインダストリアルスタイルのおしゃれな二階建ての家の写真
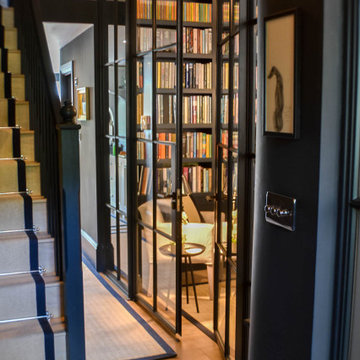
The large internal screen and doors in this exquisite W20 Crittall® installation are very much in keeping with the dark, sophisticated décor, enriched with bright furnishings that provide a very comfortable and eye catching living space. The Crittall partitions achieved a separation between the hallway and the living room, keeping outside noise and cold away whilst still maintaining a visual connection and crucially allowing the light to flow between the two areas. The compact hallway is given a feeling of much greater space and the entrance made much more welcoming. The installation has significantly transformed the property with true wow factor appeal. It is difficult to be anything but stunned by this beautiful interior design success.
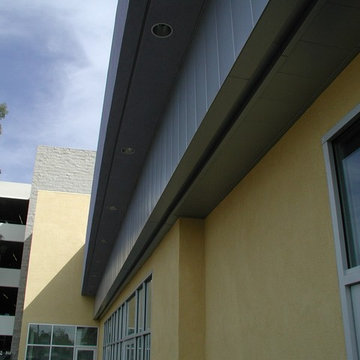
Metal Wall Panels & Metal Soffit Panels manufactured by Berridge and installed by PAcific Roofing Systems.
Product: Berridge FW 12 Panel in color Laad Coat.

Exterior Front Facade
Jenny Gorman
ニューヨークにある中くらいなインダストリアルスタイルのおしゃれな家の外観 (メタルサイディング) の写真
ニューヨークにある中くらいなインダストリアルスタイルのおしゃれな家の外観 (メタルサイディング) の写真
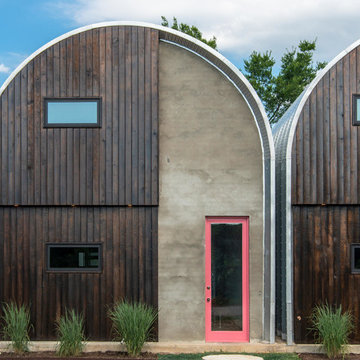
Custom Quonset Huts become artist live/work spaces, aesthetically and functionally bridging a border between industrial and residential zoning in a historic neighborhood.
The two-story buildings were custom-engineered to achieve the height required for the second floor. End wall utilized a combination of traditional stick framing with autoclaved aerated concrete with a stucco finish. Steel doors were custom-built in-house.
黒いインダストリアルスタイルの家の外観の写真
1
