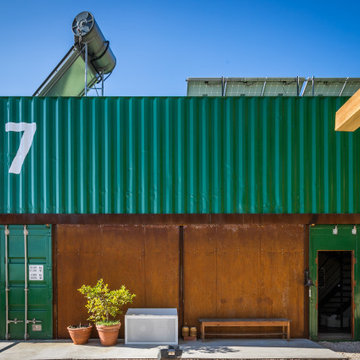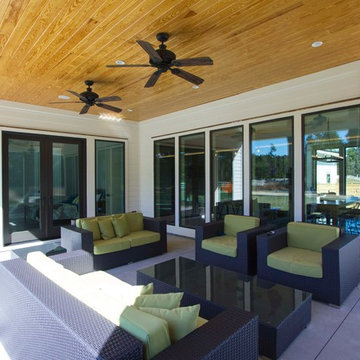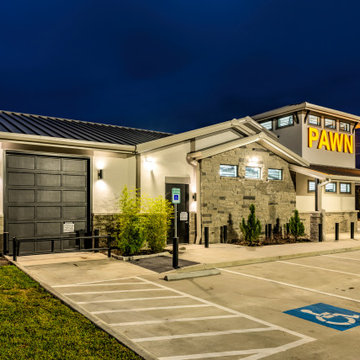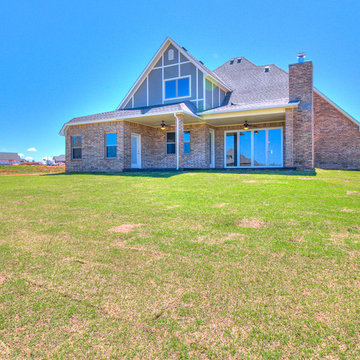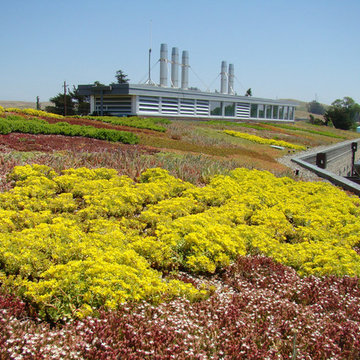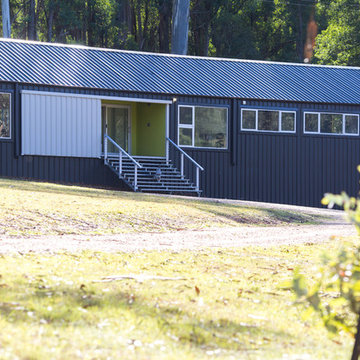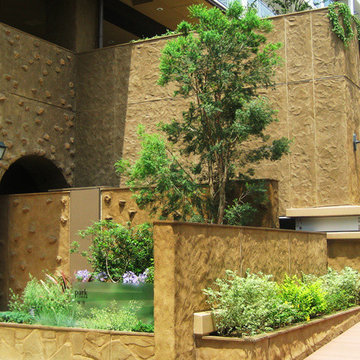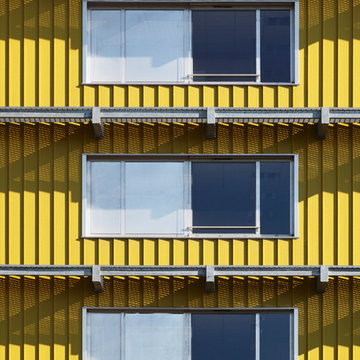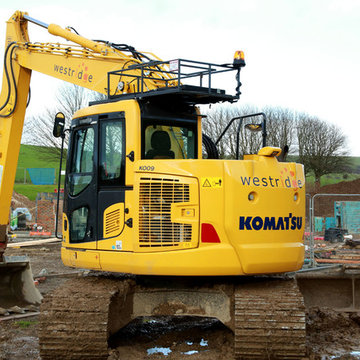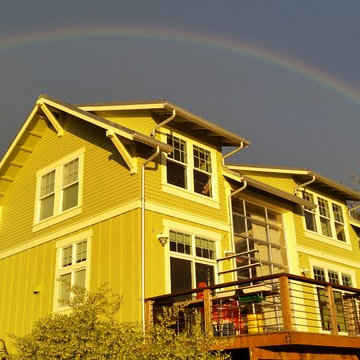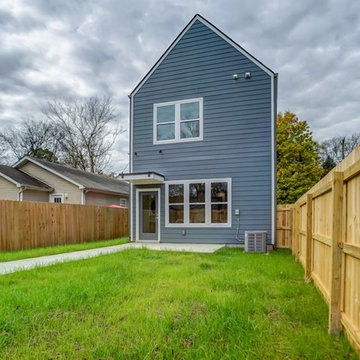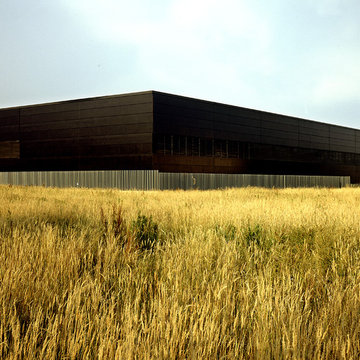黄色いインダストリアルスタイルの家の外観の写真

Photography by John Gibbons
This project is designed as a family retreat for a client that has been visiting the southern Colorado area for decades. The cabin consists of two bedrooms and two bathrooms – with guest quarters accessed from exterior deck.
Project by Studio H:T principal in charge Brad Tomecek (now with Tomecek Studio Architecture). The project is assembled with the structural and weather tight use of shipping containers. The cabin uses one 40’ container and six 20′ containers. The ends will be structurally reinforced and enclosed with additional site built walls and custom fitted high-performance glazing assemblies.
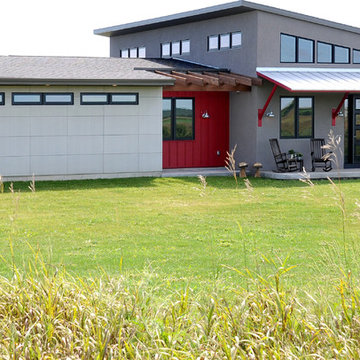
This 1,897 square foot, one story home with walkout/exposed lower level home is located in Blue Mounds, Wisconsin. Features include: 3 bedrooms, 2 1/2 bathrooms, a 2 car garage and unique features such as shipping containers and steel trusses. A variety of materials such as horizontal steel, rectangular and vertical fiber cement panels, and EIFS (exterior insulation finish system) are being used on the exterior.
Hal Kearney, Photographer

We were honored to work with CLB Architects on the Riverbend residence. The home is clad with our Blackened Hot Rolled steel panels giving the exterior an industrial look. Steel panels for the patio and terraced landscaping were provided by Brandner Design. The one-of-a-kind entry door blends industrial design with sophisticated elegance. Built from raw hot rolled steel, polished stainless steel and beautiful hand stitched burgundy leather this door turns this entry into art. Inside, shou sugi ban siding clads the mind-blowing powder room designed to look like a subway tunnel. Custom fireplace doors, cabinets, railings, a bunk bed ladder, and vanity by Brandner Design can also be found throughout the residence.
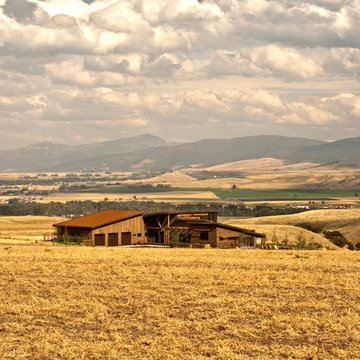
Hillside setting with valley views
Photography by Lynn Donaldson
他の地域にある高級なインダストリアルスタイルのおしゃれな家の外観 (混合材サイディング) の写真
他の地域にある高級なインダストリアルスタイルのおしゃれな家の外観 (混合材サイディング) の写真
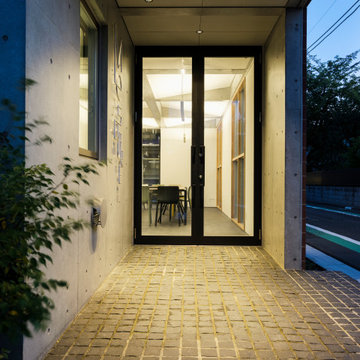
内部での活動が外からよく見えるガラス扉。
ガラス両開き扉をフルオープンにすると、内部と外部との距離がぐっと縮まる、そんなメインエントランスです。
東京23区にあるインダストリアルスタイルのおしゃれな家の外観の写真
東京23区にあるインダストリアルスタイルのおしゃれな家の外観の写真
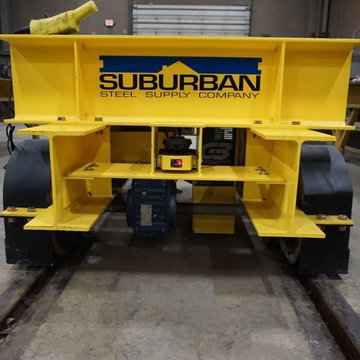
We have a complete in-house fabrication team that coordinates with our detailing department to ensure prompt, accurate orders. Quality matters as much to us as it does our customers, so each order is finished with our professional in-house paint shop. So take a little look at our facilities.
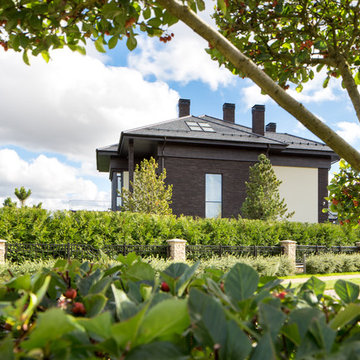
Архитекторы: Дмитрий Глушков, Фёдор Селенин; Фото: Антон Лихтарович
モスクワにある高級なインダストリアルスタイルのおしゃれな家の外観 (石材サイディング、縦張り) の写真
モスクワにある高級なインダストリアルスタイルのおしゃれな家の外観 (石材サイディング、縦張り) の写真
黄色いインダストリアルスタイルの家の外観の写真
1
