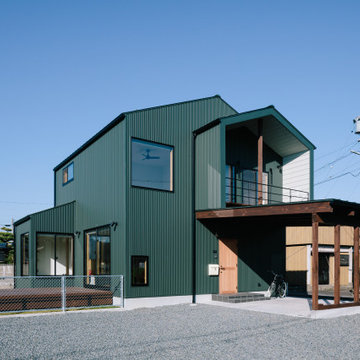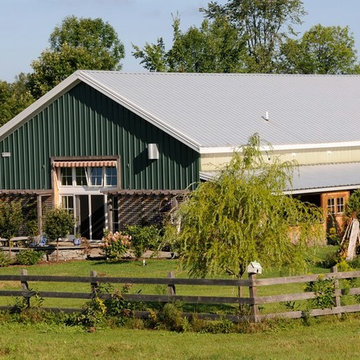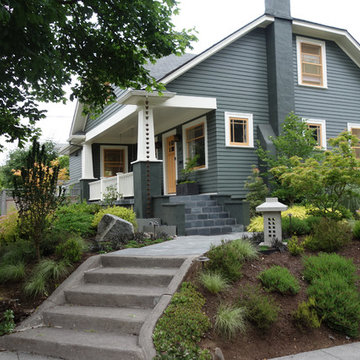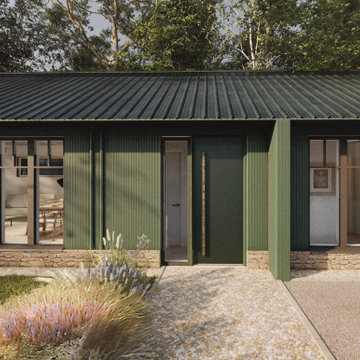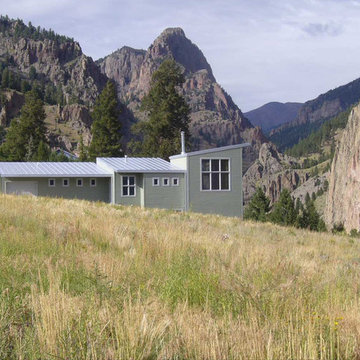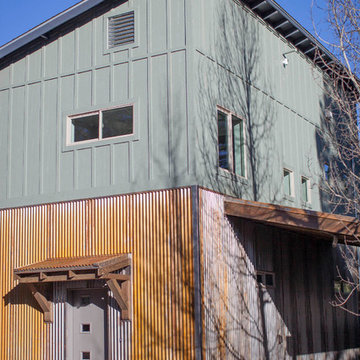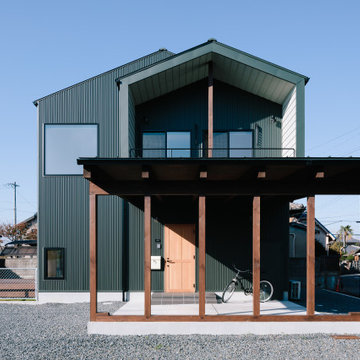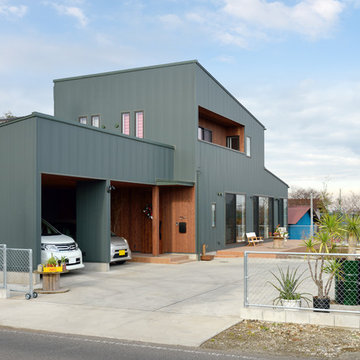インダストリアルスタイルの家の外観 (緑の外壁) の写真
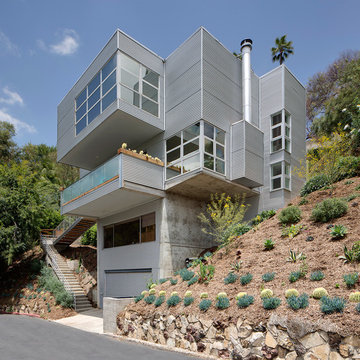
#buildboswell
Nick Springett
ロサンゼルスにあるインダストリアルスタイルのおしゃれな家の外観 (メタルサイディング、緑の外壁) の写真
ロサンゼルスにあるインダストリアルスタイルのおしゃれな家の外観 (メタルサイディング、緑の外壁) の写真
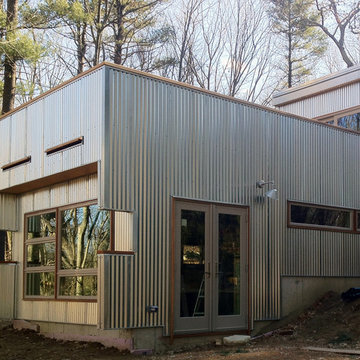
The original house is an octagon, and the clients requested an artist studio and a stair to replace the small spiral stair that was the only connection to the ground floor. The solution was building an extrusion off of one of the 8 sides of the octagon. The project is a deck above an artist's studio, with directed views to the woods beyond.
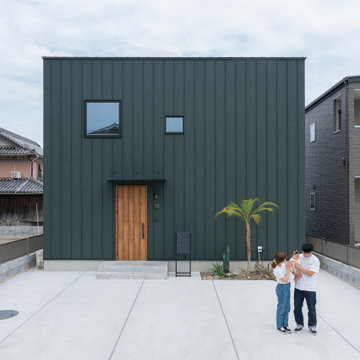
「キューブ型の外観にしたいんです!」と初めからの要望だった外観。
外壁は、人気のモスグリーンカラー。
フラットな仕上がりになるように幅の広い材料を使いました。
窓の位置、扉のカラーどれをとってもベストなチョイスです。
他の地域にあるインダストリアルスタイルのおしゃれな家の外観 (緑の外壁) の写真
他の地域にあるインダストリアルスタイルのおしゃれな家の外観 (緑の外壁) の写真

Photography by John Gibbons
This project is designed as a family retreat for a client that has been visiting the southern Colorado area for decades. The cabin consists of two bedrooms and two bathrooms – with guest quarters accessed from exterior deck.
Project by Studio H:T principal in charge Brad Tomecek (now with Tomecek Studio Architecture). The project is assembled with the structural and weather tight use of shipping containers. The cabin uses one 40’ container and six 20′ containers. The ends will be structurally reinforced and enclosed with additional site built walls and custom fitted high-performance glazing assemblies.
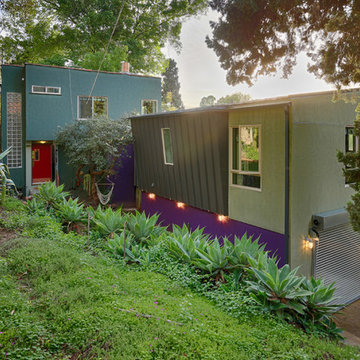
Full Home Renovation and Addition. Industrial Artist Style.
We removed most of the walls in the existing house and create a bridge to the addition over the detached garage. We created an very open floor plan which is industrial and cozy. Both bathrooms and the first floor have cement floors with a specialty stain, and a radiant heat system. We installed a custom kitchen, custom barn doors, custom furniture, all new windows and exterior doors. We loved the rawness of the beams and added corrugated tin in a few areas to the ceiling. We applied American Clay to many walls, and installed metal stairs. This was a fun project and we had a blast!
Tom Queally Photography
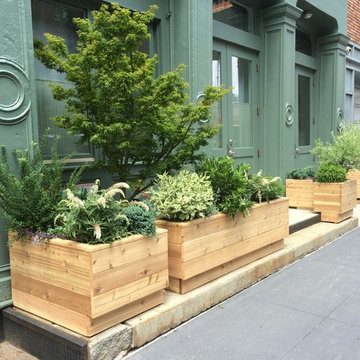
©ToddHaimanLandscapeDesign2014
ニューヨークにある低価格の小さなインダストリアルスタイルのおしゃれな三階建ての家 (緑の外壁) の写真
ニューヨークにある低価格の小さなインダストリアルスタイルのおしゃれな三階建ての家 (緑の外壁) の写真
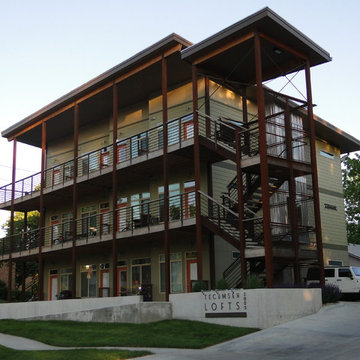
Mike Mesceri
他の地域にある小さなインダストリアルスタイルのおしゃれな三階建ての家 (コンクリート繊維板サイディング、緑の外壁) の写真
他の地域にある小さなインダストリアルスタイルのおしゃれな三階建ての家 (コンクリート繊維板サイディング、緑の外壁) の写真
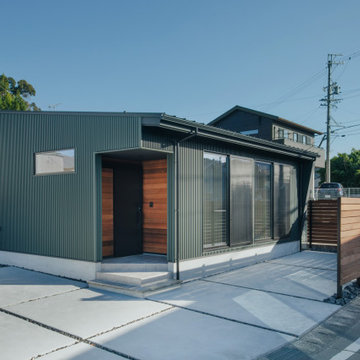
モスグリーンのガルバリウム鋼板を採用したスタイリッシュな平屋。
玄関部分はレッドシダーのアクセント壁を採用しています。
他の地域にあるインダストリアルスタイルのおしゃれな家の外観 (緑の外壁、長方形) の写真
他の地域にあるインダストリアルスタイルのおしゃれな家の外観 (緑の外壁、長方形) の写真

外壁のサイディングは金属サイディング(縦張り)です。
1階と2階の間に中間水切り(目地金物)を設けずに、上から下まで(7m)一枚張りとしました。
7mの長さは特注品となりますが、1階から2階までサイディングの縦のラインが途切れないため、見た目の印象がスッキリとなります。
福岡にあるインダストリアルスタイルのおしゃれな家の外観 (メタルサイディング、緑の外壁) の写真
福岡にあるインダストリアルスタイルのおしゃれな家の外観 (メタルサイディング、緑の外壁) の写真
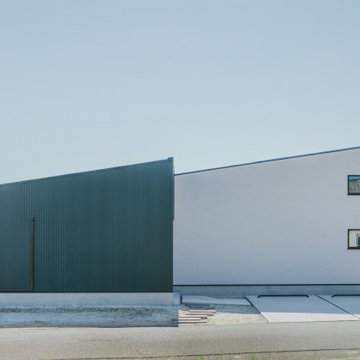
モスグリーンのガルバリウム鋼板とジョリパッドの外壁の片流れ屋根の平屋がスタイリッシュな印象を与えます。
他の地域にあるインダストリアルスタイルのおしゃれな家の外観 (緑の外壁) の写真
他の地域にあるインダストリアルスタイルのおしゃれな家の外観 (緑の外壁) の写真
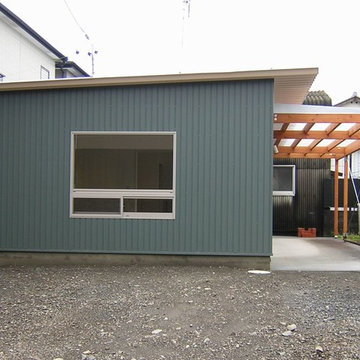
静岡市にある小さな児童福祉施設です。障害者の為の作業を目的にした民間施設で、設計料別途で800万円(15坪)の建物です。床は断熱材を敷いた基礎の土間の上にモルタル塗、外壁はガルバリウムのトタン張りで、内部の腰壁は車椅子に対応するために、OSB合板を貼ってあります。
他の地域にある低価格の小さなインダストリアルスタイルのおしゃれな家の外観 (緑の外壁) の写真
他の地域にある低価格の小さなインダストリアルスタイルのおしゃれな家の外観 (緑の外壁) の写真
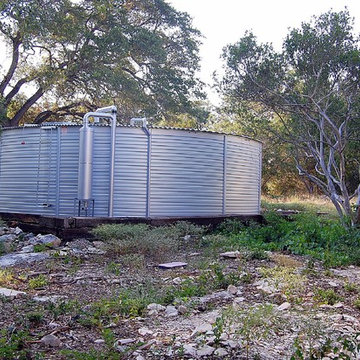
The home's sole source of water is a 30,000 gallon rainwater collection system designed and built by Innovative Water Solutions. We wrote a story about it in our blog. http://www.sollunabuilders.com/blog/2013/05/fill_rainwater_tank
Photo: Wayne Jeansonne
インダストリアルスタイルの家の外観 (緑の外壁) の写真
1
