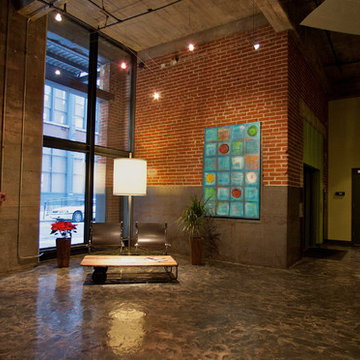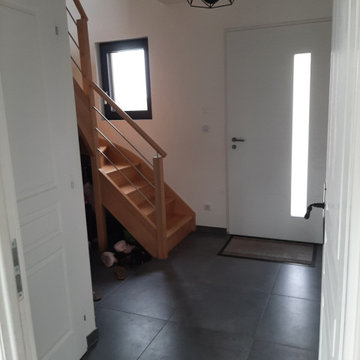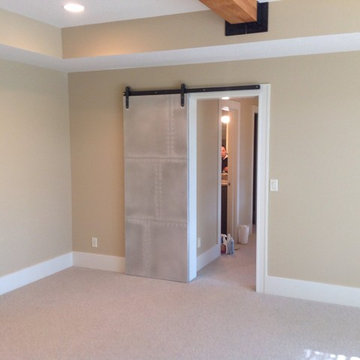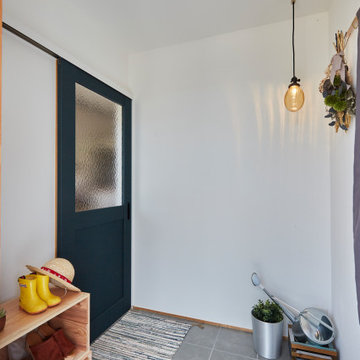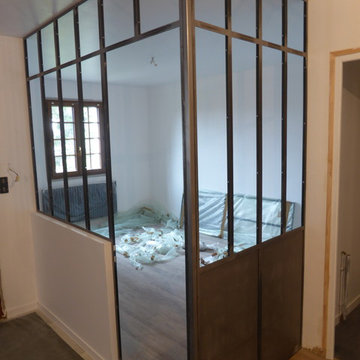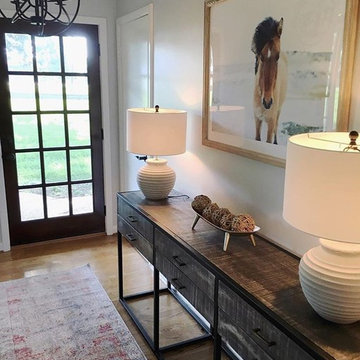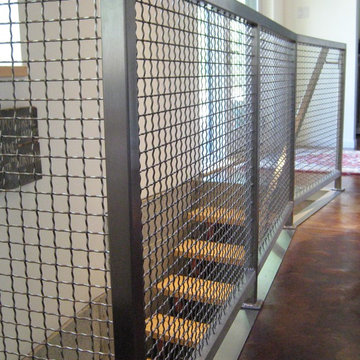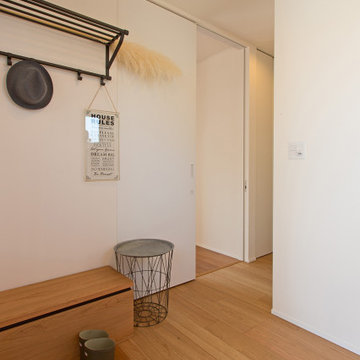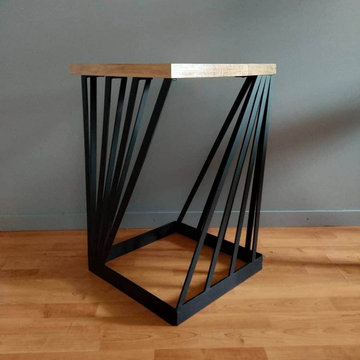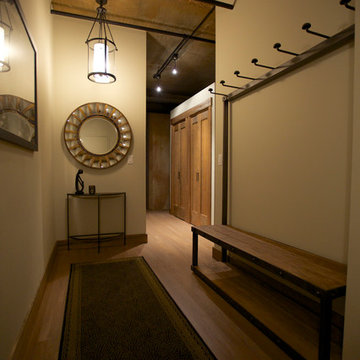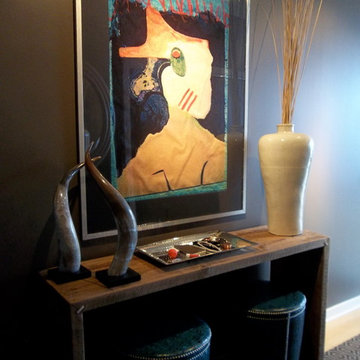インダストリアルスタイルの玄関の写真
絞り込み:
資材コスト
並び替え:今日の人気順
写真 701〜720 枚目(全 4,746 枚)
1/2

現しの鉄骨が印象的なNYスタイルのインダストリアル空間
大阪にあるインダストリアルスタイルのおしゃれな玄関ホール (白い壁、コンクリートの床、グレーの床) の写真
大阪にあるインダストリアルスタイルのおしゃれな玄関ホール (白い壁、コンクリートの床、グレーの床) の写真
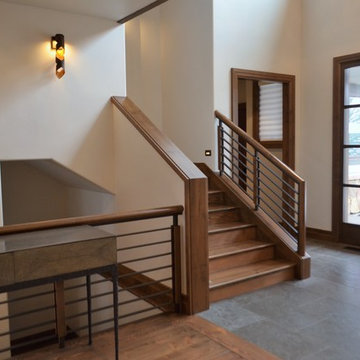
replaced timber post rails with steel and alder custom railing, new Nova Blue limestone by United Tile, Custom entry by Aagesen's Millwork.
シアトルにあるラグジュアリーな中くらいなインダストリアルスタイルのおしゃれな玄関 (白い壁、ライムストーンの床、木目調のドア、グレーの床) の写真
シアトルにあるラグジュアリーな中くらいなインダストリアルスタイルのおしゃれな玄関 (白い壁、ライムストーンの床、木目調のドア、グレーの床) の写真
希望の作業にぴったりな専門家を見つけましょう
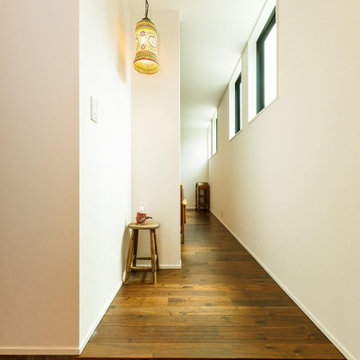
シンプルな玄関には、リビングとの間に建具を設けず、オープンなスタイルに。以前の住まいから大切に使っていたステンドグラスのペンダントライトをぶら下げるスペースを設けて、印象的に空間を演出しました。
東京都下にある高級な中くらいなインダストリアルスタイルのおしゃれな玄関ホール (白い壁、淡色無垢フローリング、茶色い床、クロスの天井、壁紙、白い天井) の写真
東京都下にある高級な中くらいなインダストリアルスタイルのおしゃれな玄関ホール (白い壁、淡色無垢フローリング、茶色い床、クロスの天井、壁紙、白い天井) の写真
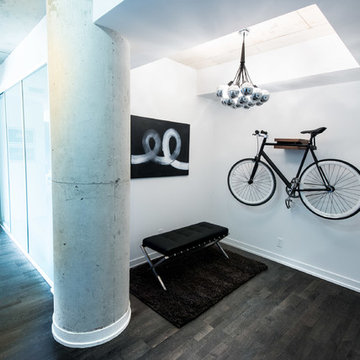
The client wanted to have an entrance to his condo that wowed his guests, and Lux Design did just that.
The client's appraised possession, which was his bike, was given front and center attention in this space. All together, with the black leather bench, and the artwork, the black and white scheme was carried through to create a visually interesting space, with the use of different objects.
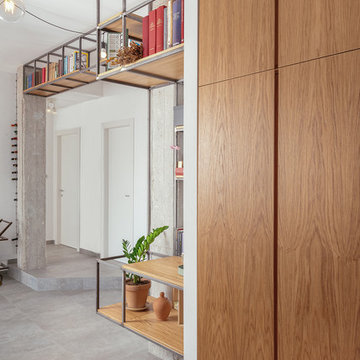
Foto di Gabriele Rivoli
ナポリにあるインダストリアルスタイルのおしゃれな玄関ロビー (白い壁、磁器タイルの床、グレーの床) の写真
ナポリにあるインダストリアルスタイルのおしゃれな玄関ロビー (白い壁、磁器タイルの床、グレーの床) の写真
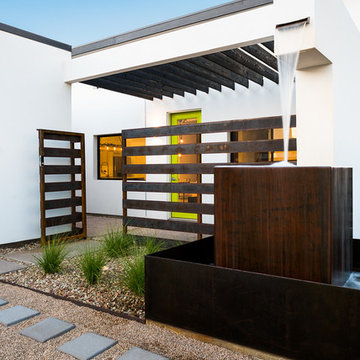
NEW. MODERN. AFFORDABLE! High-efficiency and eco-features meet modern design in this beautiful architect designed home with NO HOA! “Palo Verde” at twenty-nine by RD Design Team, Inc. is a completely new home with a most modern design. With a delicate “butterfly” roof and clean, steel, wood and stucco detailing, this home evokes the optimism of mid-century design with all of today’s energy efficiency and construction!
From finished concrete floors to the euro-style cabinets with quartz composite counters, no detail has been spared in making this home timeless! Stainless steel appliances, architectural faucets, lighting and custom details complete the clean and modern project.
“Palo Verde” has Three bedrooms, den/office, two bathrooms and two car garage, natural gas cooktop and service, all in a super arcadia-feel location, close to the mid-town corridor; just an easy drive to Airport, Arcadia, Scottsdale, Biltmore Mall and Downtown! Sale requires assumption of the 3 year Envision Security System service.
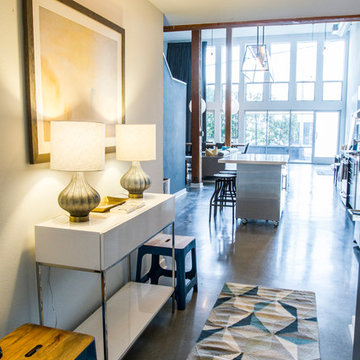
JL Interiors is a LA-based creative/diverse firm that specializes in residential interiors. JL Interiors empowers homeowners to design their dream home that they can be proud of! The design isn’t just about making things beautiful; it’s also about making things work beautifully. Contact us for a free consultation Hello@JLinteriors.design _ 310.390.6849_ www.JLinteriors.design
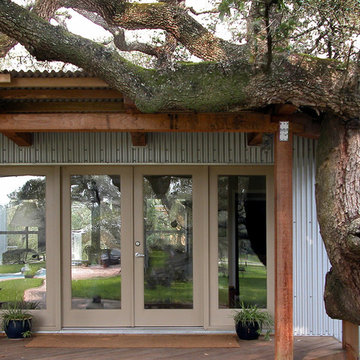
When the cedar column line got to the existing oak tree, we built around it.
PHOTO: Ignacio Salas-Humara
オースティンにあるインダストリアルスタイルのおしゃれな玄関の写真
オースティンにあるインダストリアルスタイルのおしゃれな玄関の写真
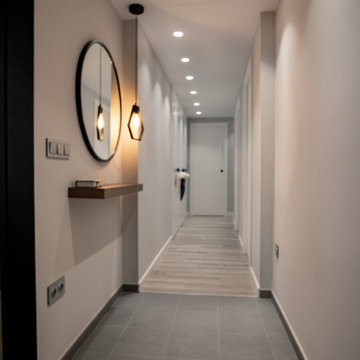
El aprovechamiento del espacio se vuelve exponencial con un armario empotrado que cubre toda la pared de acceso a la zona de noche, sin interrupciones y ocultando, tras una de sus puertas, la puerta de acceso a uno de los dormitorios.
インダストリアルスタイルの玄関の写真
36
