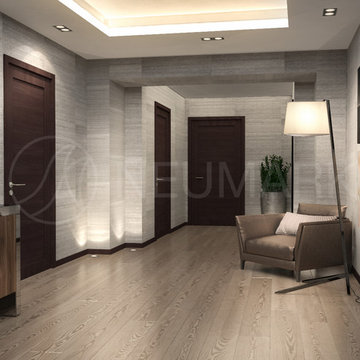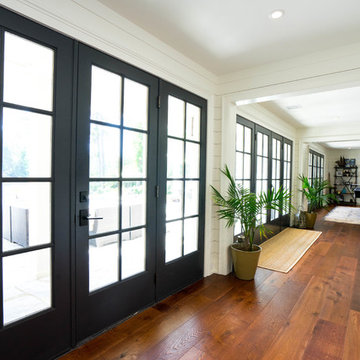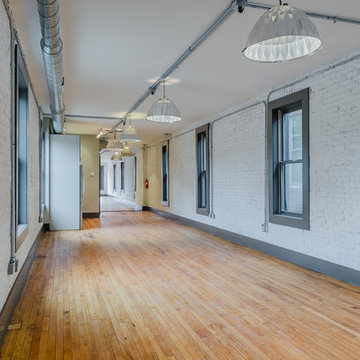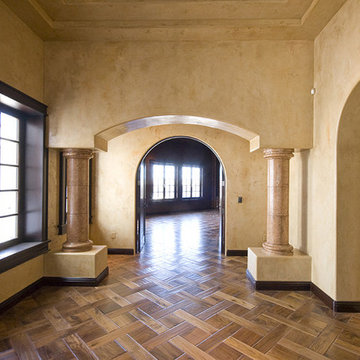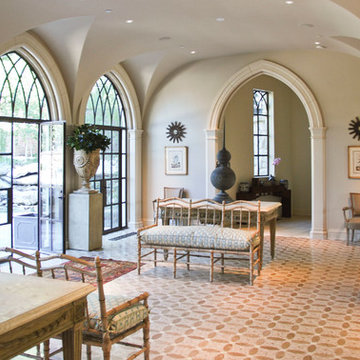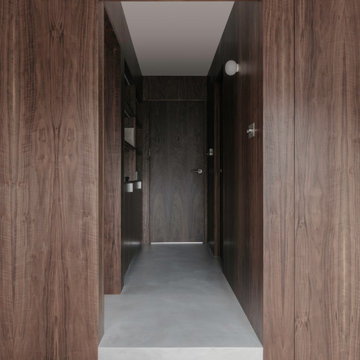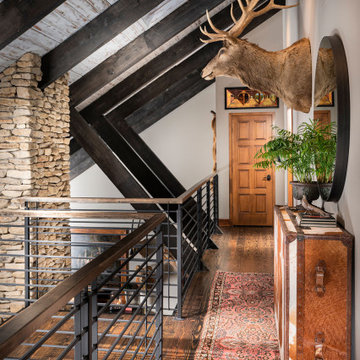広い廊下の写真
絞り込み:
資材コスト
並び替え:今日の人気順
写真 2841〜2860 枚目(全 17,150 枚)
1/2
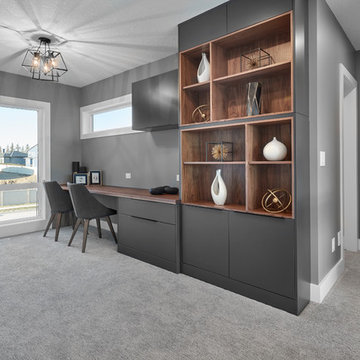
Gray painted built in cabinets, walnut accents, built in desk, built in shelving, black lighting,
エドモントンにある高級な広いコンテンポラリースタイルのおしゃれな廊下 (グレーの壁、カーペット敷き、グレーの床) の写真
エドモントンにある高級な広いコンテンポラリースタイルのおしゃれな廊下 (グレーの壁、カーペット敷き、グレーの床) の写真
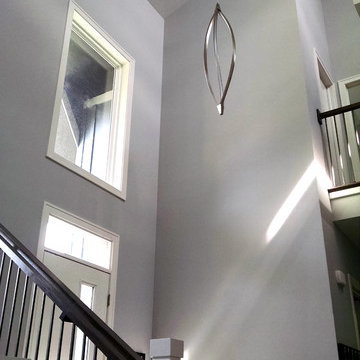
The clerestory loft hall is quite the statement. The natural light floods through the loft into the foyer thanks to the vaulted ceilings. The lighting is incredibly artistic in this space; showing curved free-form against the clean lines of the modern architecture.
Meyer Design
Lakewest Custom Homes
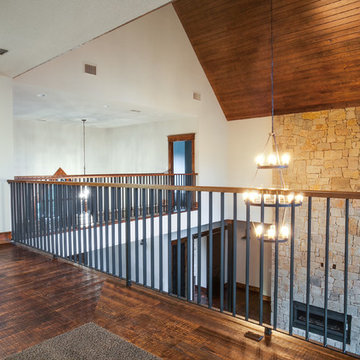
Ariana Miller with ANM Photography. www.anmphoto.com
ダラスにある広いラスティックスタイルのおしゃれな廊下 (ベージュの壁、濃色無垢フローリング) の写真
ダラスにある広いラスティックスタイルのおしゃれな廊下 (ベージュの壁、濃色無垢フローリング) の写真
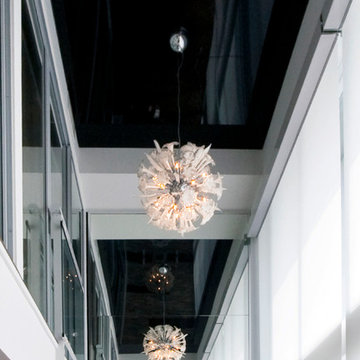
High gloss black stretch ceiling by Laqfoil adds polish, contrasting texture with the natural rough stone wall at the end of this hallway. The reflections of outside activity activate the space with subtle motion.
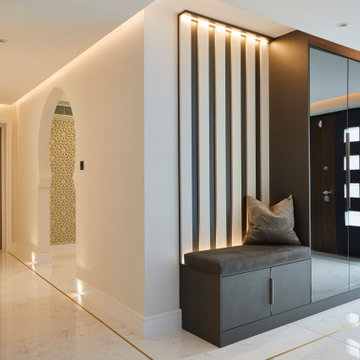
Sheraton Interiors were responsible for all the interior design and project management on this property including the beautiful kitchen.
ロンドンにある高級な広いコンテンポラリースタイルのおしゃれな廊下 (大理石の床、グレーの床) の写真
ロンドンにある高級な広いコンテンポラリースタイルのおしゃれな廊下 (大理石の床、グレーの床) の写真
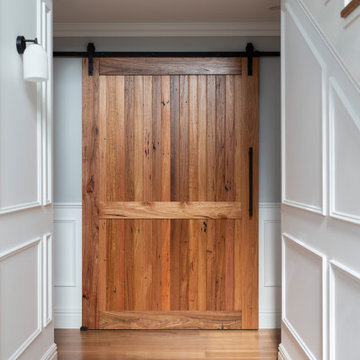
For this knock-down rebuild family home, the interior design aesthetic was Hampton’s style in the city. The brief for this home was traditional with a touch of modern. Effortlessly elegant and very detailed with a warm and welcoming vibe. Built by R.E.P Building. Photography by Hcreations.
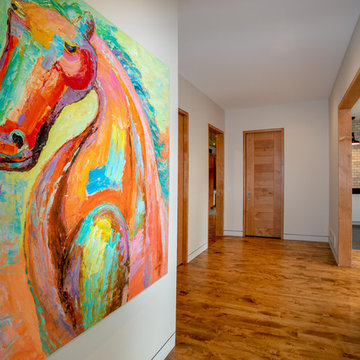
As written in Northern Home & Cottage by Elizabeth Edwards
Sara and Paul Matthews call their head-turning home, located in a sweet neighborhood just up the hill from downtown Petoskey, “a very human story.” Indeed it is. Sara and her husband, Paul, have a special-needs son as well as an energetic middle-school daughter. This home has an answer for everyone. Located down the street from the school, it is ideally situated for their daughter and a self-contained apartment off the great room accommodates all their son’s needs while giving his caretakers privacy—and the family theirs. The Matthews began the building process by taking their thoughts and
needs to Stephanie Baldwin and her team at Edgewater Design Group. Beyond the above considerations, they wanted their new home to be low maintenance and to stand out architecturally, “But not so much that anyone would complain that it didn’t work in our neighborhood,” says Sara. “We
were thrilled that Edgewater listened to us and were able to give us a unique-looking house that is meeting all our needs.” Lombardy LLC built this handsome home with Paul working alongside the construction crew throughout the project. The low maintenance exterior is a cutting-edge blend of stacked stone, black corrugated steel, black framed windows and Douglas fir soffits—elements that add up to an organic contemporary look. The use of black steel, including interior beams and the staircase system, lend an industrial vibe that is courtesy of the Matthews’ friend Dan Mello of Trimet Industries in Traverse City. The couple first met Dan, a metal fabricator, a number of years ago, right around the time they found out that their then two-year-old son would never be able to walk. After the couple explained to Dan that they couldn’t find a solution for a child who wasn’t big enough for a wheelchair, he designed a comfortable, rolling chair that was just perfect. They still use it. The couple’s gratitude for the chair resulted in a trusting relationship with Dan, so it was natural for them to welcome his talents into their home-building process. A maple floor finished to bring out all of its color-tones envelops the room in warmth. Alder doors and trim and a Doug fir ceiling reflect that warmth. Clearstory windows and floor-to-ceiling window banks fill the space with light—and with views of the spacious grounds that will
become a canvas for Paul, a retired landscaper. The couple’s vibrant art pieces play off against modernist furniture and lighting that is due to an inspired collaboration between Sara and interior designer Kelly Paulsen. “She was absolutely instrumental to the project,” Sara says. “I went through
two designers before I finally found Kelly.” The open clean-lined kitchen, butler’s pantry outfitted with a beverage center and Miele coffee machine (that allows guests to wait on themselves when Sara is cooking), and an outdoor room that centers around a wood-burning fireplace, all make for easy,
fabulous entertaining. A den just off the great room houses the big-screen television and Sara’s loom—
making for relaxing evenings of weaving, game watching and togetherness. Tourgoers will leave understanding that this house is everything great design should be. Form following function—and solving very human issues with soul-soothing style.
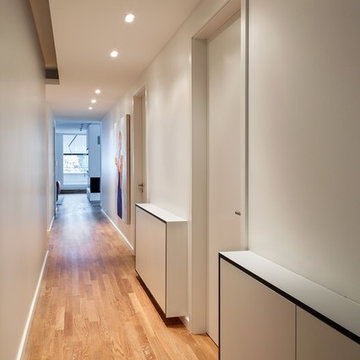
Kühnapfel Fotografie
ベルリンにあるお手頃価格の広いコンテンポラリースタイルのおしゃれな廊下 (白い壁、淡色無垢フローリング、ベージュの床) の写真
ベルリンにあるお手頃価格の広いコンテンポラリースタイルのおしゃれな廊下 (白い壁、淡色無垢フローリング、ベージュの床) の写真
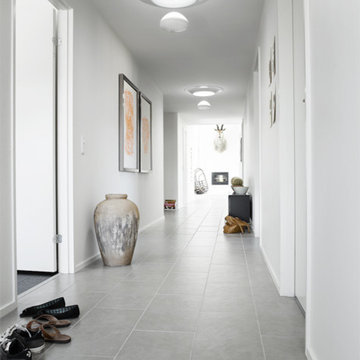
Thorough testing tells us there’s no identifiable heat gain or loss with the sun tunnel.
Photo Provided Courtesy of VELUX
ミネアポリスにある広いコンテンポラリースタイルのおしゃれな廊下の写真
ミネアポリスにある広いコンテンポラリースタイルのおしゃれな廊下の写真
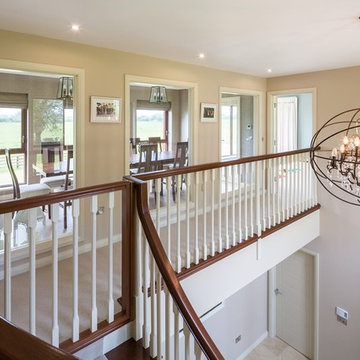
Richard Hatch Photography
他の地域にある広いトラディショナルスタイルのおしゃれな廊下 (ベージュの壁、カーペット敷き、ベージュの床) の写真
他の地域にある広いトラディショナルスタイルのおしゃれな廊下 (ベージュの壁、カーペット敷き、ベージュの床) の写真
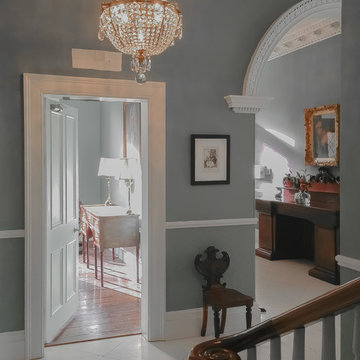
This main hallway has been opened up and transformed into a light-filled space, with a beautiful hanging chandelier and a large mahogany antique console table as the main focal point. All original features including mouldings, cornices and window shutters were professionally restored and repainted in brilliant white.
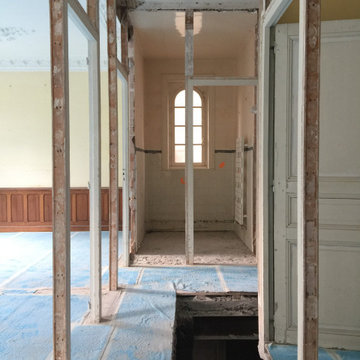
Ouverture de l'espace, démontage des cloisons, récupération des portes et châssis 1940, protection du parquet et ouverture de la trémie pour aménager vers le rez-de-jardin
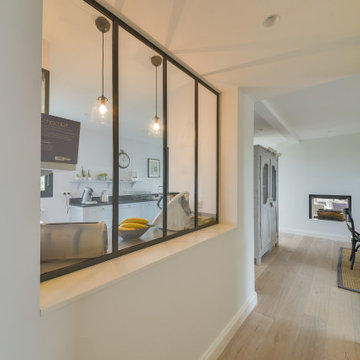
Couloir menant à la chambre , ouvert par une verrière pour une vue vers la cuisine . La cheminée peut se voir jusqu'au bout du couloir et de l'autre côté dans le salon.
広い廊下の写真
143
