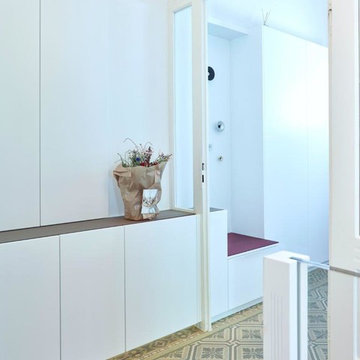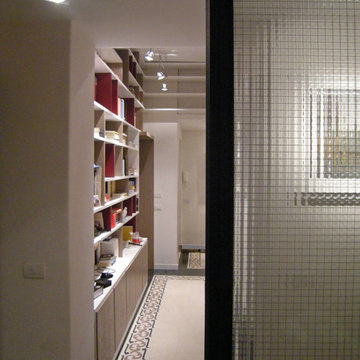広い廊下 (テラゾーの床) の写真
絞り込み:
資材コスト
並び替え:今日の人気順
写真 1〜20 枚目(全 50 枚)
1/3

A wall of iroko cladding in the hall mirrors the iroko cladding used for the exterior of the building. It also serves the purpose of concealing the entrance to a guest cloakroom.
A matte finish, bespoke designed terrazzo style poured
resin floor continues from this area into the living spaces. With a background of pale agate grey, flecked with soft brown, black and chalky white it compliments the chestnut tones in the exterior iroko overhangs.

Riqualificazione degli spazi e progetto di un lampadario su disegno che attraversa tutto il corridoio. Accostamento dei colori
ミラノにある高級な広いおしゃれな廊下 (マルチカラーの壁、テラゾーの床、マルチカラーの床、三角天井、羽目板の壁) の写真
ミラノにある高級な広いおしゃれな廊下 (マルチカラーの壁、テラゾーの床、マルチカラーの床、三角天井、羽目板の壁) の写真
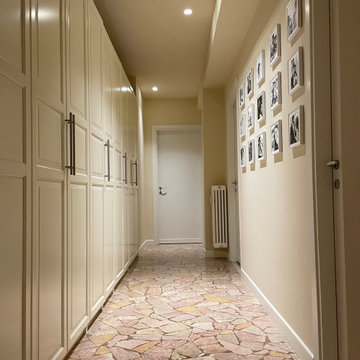
Per il corridoio si è scelto di togliere il cocco e valorizzare la bella palladiana
他の地域にある広いコンテンポラリースタイルのおしゃれな廊下 (ベージュの壁、テラゾーの床、ベージュの床) の写真
他の地域にある広いコンテンポラリースタイルのおしゃれな廊下 (ベージュの壁、テラゾーの床、ベージュの床) の写真
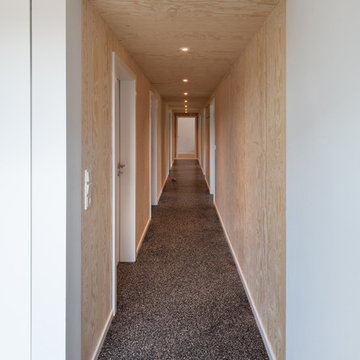
Flur mit Seekieferverkleidung (Fotograf: Marcus Ebener, Berlin)
ハンブルクにある広い北欧スタイルのおしゃれな廊下 (茶色い壁、テラゾーの床、黒い床) の写真
ハンブルクにある広い北欧スタイルのおしゃれな廊下 (茶色い壁、テラゾーの床、黒い床) の写真
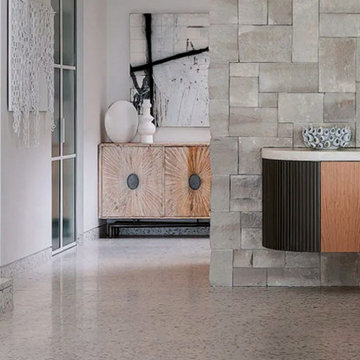
Mykonos Meets Miami Sydney, Australia In Sydney, the capital of the Australian state of New South Wales and one of the Australia’s largest cities, there is an oasis of pure beauty, the work of the design studio Sheira Design. The interior of this luxurious home are exalted by Agglotech’s Seminato Veneziano collection of terrazzo, transforming it from mere cladding to a true work of art.

Arched doorways and marble floors welcome guests into the formal living room in this 1920's home. The hand painted diamond patterned walls were existing when clients moved in. A statement piece console adds drama to this magnificent foyer. Alise O'Brian photography.
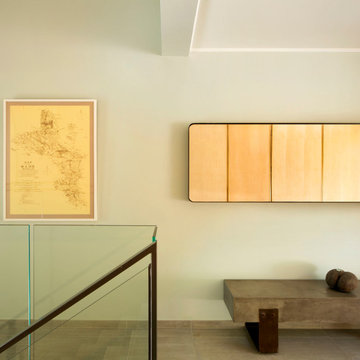
From the very first site visit the vision has been to capture the magnificent view and find ways to frame, surprise and combine it with movement through the building. This has been achieved in a Picturesque way by tantalising and choreographing the viewer’s experience.
The public-facing facade is muted with simple rendered panels, large overhanging roofs and a single point of entry, taking inspiration from Katsura Palace in Kyoto, Japan. Upon entering the cavernous and womb-like space the eye is drawn to a framed view of the Indian Ocean while the stair draws one down into the main house. Below, the panoramic vista opens up, book-ended by granitic cliffs, capped with lush tropical forests.
At the lower living level, the boundary between interior and veranda blur and the infinity pool seemingly flows into the ocean. Behind the stair, half a level up, the private sleeping quarters are concealed from view. Upstairs at entrance level, is a guest bedroom with en-suite bathroom, laundry, storage room and double garage. In addition, the family play-room on this level enjoys superb views in all directions towards the ocean and back into the house via an internal window.
In contrast, the annex is on one level, though it retains all the charm and rigour of its bigger sibling.
Internally, the colour and material scheme is minimalist with painted concrete and render forming the backdrop to the occasional, understated touches of steel, timber panelling and terrazzo. Externally, the facade starts as a rusticated rougher render base, becoming refined as it ascends the building. The composition of aluminium windows gives an overall impression of elegance, proportion and beauty. Both internally and externally, the structure is exposed and celebrated.
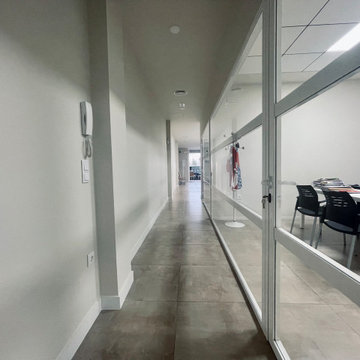
Zona de pasillo oficinas.
他の地域にある広いコンテンポラリースタイルのおしゃれな廊下 (ベージュの壁、テラゾーの床、グレーの床、塗装板張りの天井、壁紙) の写真
他の地域にある広いコンテンポラリースタイルのおしゃれな廊下 (ベージュの壁、テラゾーの床、グレーの床、塗装板張りの天井、壁紙) の写真
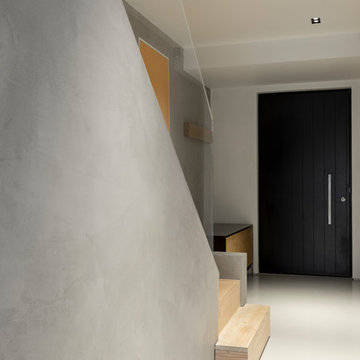
Polished concrete feature wall with resin floor
ロンドンにある高級な広いモダンスタイルのおしゃれな廊下 (グレーの壁、テラゾーの床、グレーの床) の写真
ロンドンにある高級な広いモダンスタイルのおしゃれな廊下 (グレーの壁、テラゾーの床、グレーの床) の写真
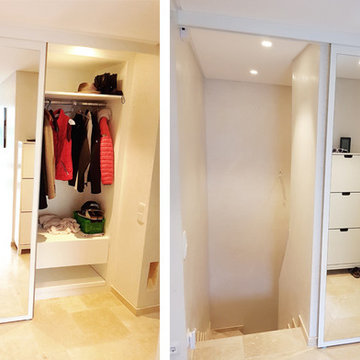
Flurschrank mit Schiebetür, die gleichzeitig als Kellertür dient
Gesagt Getan Möbeldesign: Katharina Buchholz
デュッセルドルフにあるお手頃価格の広いコンテンポラリースタイルのおしゃれな廊下 (白い壁、テラゾーの床) の写真
デュッセルドルフにあるお手頃価格の広いコンテンポラリースタイルのおしゃれな廊下 (白い壁、テラゾーの床) の写真
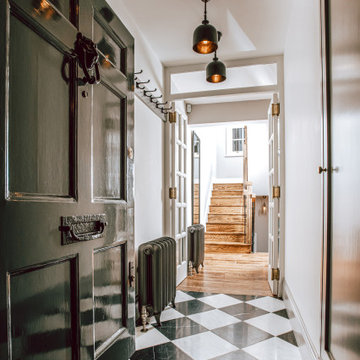
Every room of this Hampstead regency-period property received an interior design makeover including the hallway, creating a modern feel with traditional touches.
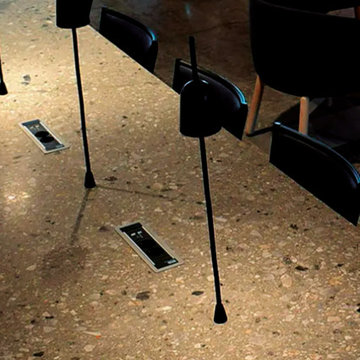
MixC Mall, Shenzhen Shenzhen, China Agglotech terrazzo is the highlight of the elegant, welcoming atmosphere of the lounge room in the residential and commercial property known as Solna Port, in Sweden. Our SB130 Aggloceppo for the tables was provided by way of our Swedish partner Svensk Terrazzo-Teknik.
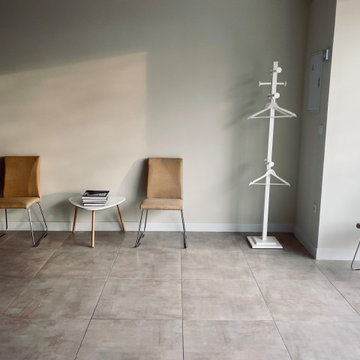
Zona de recibiduor oficinas.
他の地域にある広いコンテンポラリースタイルのおしゃれな廊下 (ベージュの壁、テラゾーの床、グレーの床、塗装板張りの天井、壁紙) の写真
他の地域にある広いコンテンポラリースタイルのおしゃれな廊下 (ベージュの壁、テラゾーの床、グレーの床、塗装板張りの天井、壁紙) の写真
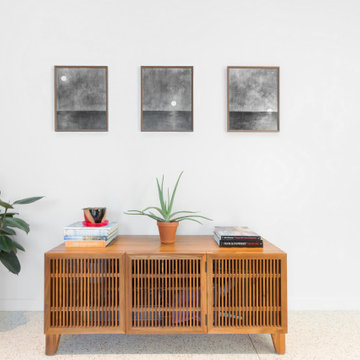
Modern Brick House, Indianapolis, Windcombe Neighborhood - Christopher Short, Derek Mills, Paul Reynolds, Architects, HAUS Architecture + WERK | Building Modern - Construction Managers - Architect Custom Builders
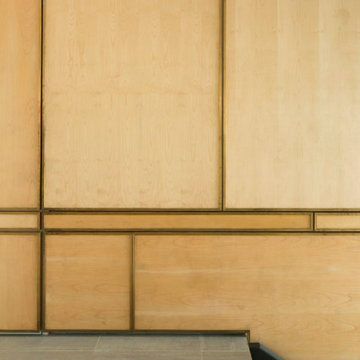
From the very first site visit the vision has been to capture the magnificent view and find ways to frame, surprise and combine it with movement through the building. This has been achieved in a Picturesque way by tantalising and choreographing the viewer’s experience.
The public-facing facade is muted with simple rendered panels, large overhanging roofs and a single point of entry, taking inspiration from Katsura Palace in Kyoto, Japan. Upon entering the cavernous and womb-like space the eye is drawn to a framed view of the Indian Ocean while the stair draws one down into the main house. Below, the panoramic vista opens up, book-ended by granitic cliffs, capped with lush tropical forests.
At the lower living level, the boundary between interior and veranda blur and the infinity pool seemingly flows into the ocean. Behind the stair, half a level up, the private sleeping quarters are concealed from view. Upstairs at entrance level, is a guest bedroom with en-suite bathroom, laundry, storage room and double garage. In addition, the family play-room on this level enjoys superb views in all directions towards the ocean and back into the house via an internal window.
In contrast, the annex is on one level, though it retains all the charm and rigour of its bigger sibling.
Internally, the colour and material scheme is minimalist with painted concrete and render forming the backdrop to the occasional, understated touches of steel, timber panelling and terrazzo. Externally, the facade starts as a rusticated rougher render base, becoming refined as it ascends the building. The composition of aluminium windows gives an overall impression of elegance, proportion and beauty. Both internally and externally, the structure is exposed and celebrated.
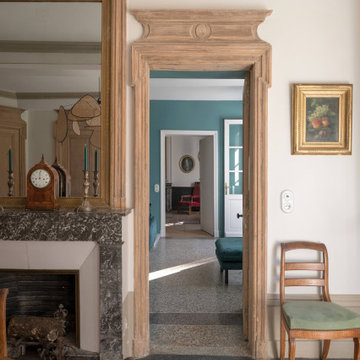
Tous les espaces de la maison ont été rénovés tout en préservant les caractéristiques patrimoniales existantes : boiseries, moulures, terrazzo, ...
リヨンにあるお手頃価格の広いトランジショナルスタイルのおしゃれな廊下 (ベージュの壁、テラゾーの床) の写真
リヨンにあるお手頃価格の広いトランジショナルスタイルのおしゃれな廊下 (ベージュの壁、テラゾーの床) の写真
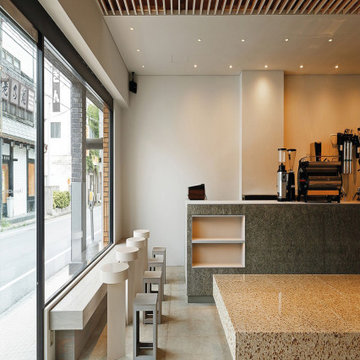
The cutting-edge technology and versatility we have developed over the years have resulted in four main line of Agglotech terrazzo — Unico. Small chips and contrasting background for a harmonious interplay of perspectives that lends this material vibrancy and depth.
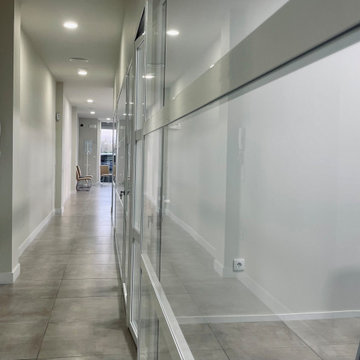
Zona de pasillos de oficinas.
他の地域にある広いコンテンポラリースタイルのおしゃれな廊下 (ベージュの壁、テラゾーの床、グレーの床、塗装板張りの天井、壁紙) の写真
他の地域にある広いコンテンポラリースタイルのおしゃれな廊下 (ベージュの壁、テラゾーの床、グレーの床、塗装板張りの天井、壁紙) の写真
広い廊下 (テラゾーの床) の写真
1
