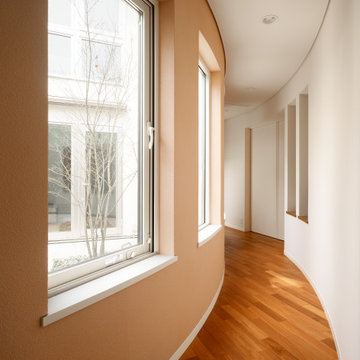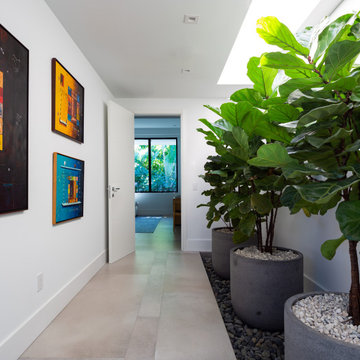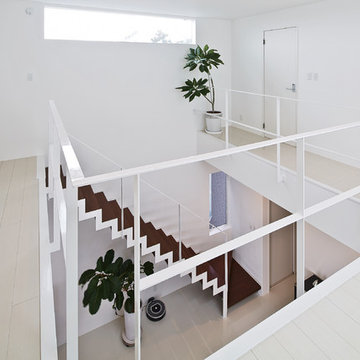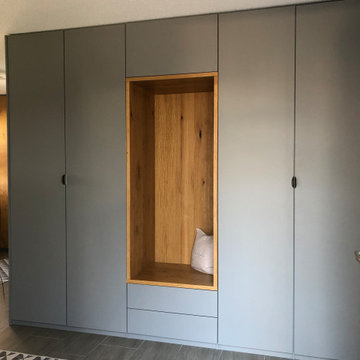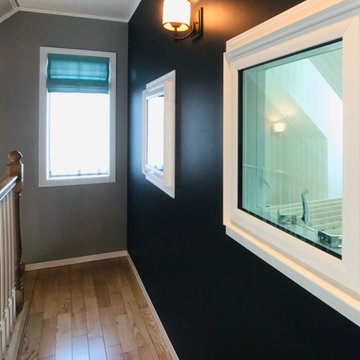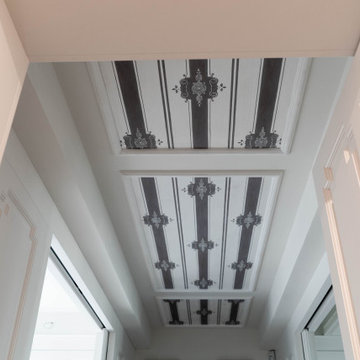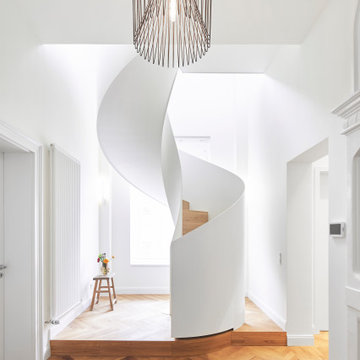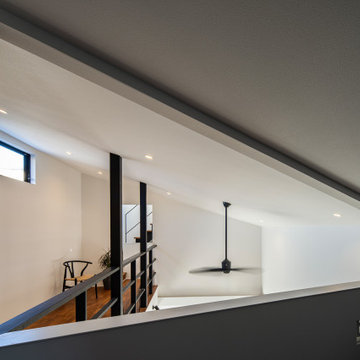広い廊下 (クロスの天井) の写真
絞り込み:
資材コスト
並び替え:今日の人気順
写真 1〜20 枚目(全 87 枚)
1/3
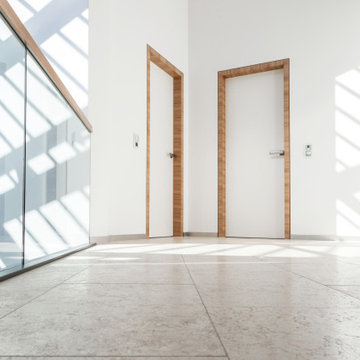
Flächenbündige Türzargen und -bekleidungen für die Zimmertüren
他の地域にあるラグジュアリーな広いモダンスタイルのおしゃれな廊下 (白い壁、セラミックタイルの床、白い床、クロスの天井、壁紙) の写真
他の地域にあるラグジュアリーな広いモダンスタイルのおしゃれな廊下 (白い壁、セラミックタイルの床、白い床、クロスの天井、壁紙) の写真
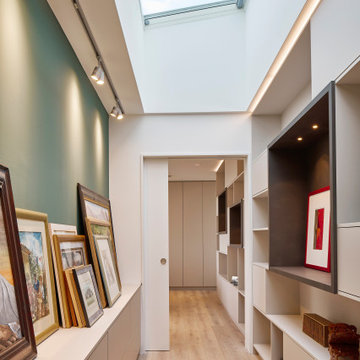
ハノーファーにある高級な広いコンテンポラリースタイルのおしゃれな廊下 (緑の壁、淡色無垢フローリング、白い床、クロスの天井) の写真
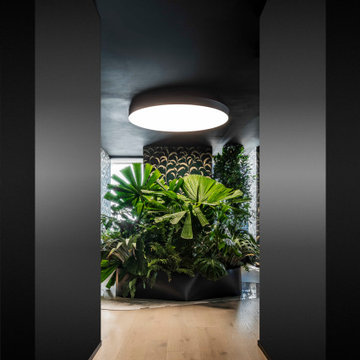
Lightboxes are great, they give a soft light and look very aesthetically pleasing.
マイアミにある広いモダンスタイルのおしゃれな廊下 (白い壁、淡色無垢フローリング、ベージュの床、クロスの天井) の写真
マイアミにある広いモダンスタイルのおしゃれな廊下 (白い壁、淡色無垢フローリング、ベージュの床、クロスの天井) の写真
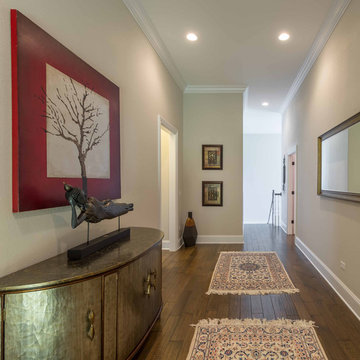
This 6,000sf luxurious custom new construction 5-bedroom, 4-bath home combines elements of open-concept design with traditional, formal spaces, as well. Tall windows, large openings to the back yard, and clear views from room to room are abundant throughout. The 2-story entry boasts a gently curving stair, and a full view through openings to the glass-clad family room. The back stair is continuous from the basement to the finished 3rd floor / attic recreation room.
The interior is finished with the finest materials and detailing, with crown molding, coffered, tray and barrel vault ceilings, chair rail, arched openings, rounded corners, built-in niches and coves, wide halls, and 12' first floor ceilings with 10' second floor ceilings.
It sits at the end of a cul-de-sac in a wooded neighborhood, surrounded by old growth trees. The homeowners, who hail from Texas, believe that bigger is better, and this house was built to match their dreams. The brick - with stone and cast concrete accent elements - runs the full 3-stories of the home, on all sides. A paver driveway and covered patio are included, along with paver retaining wall carved into the hill, creating a secluded back yard play space for their young children.
Project photography by Kmieick Imagery.
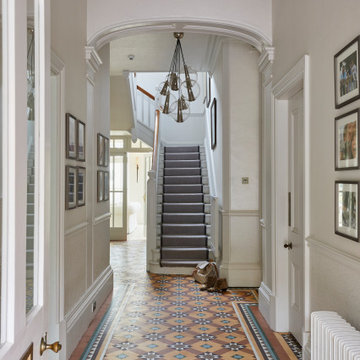
Entrance Hall to our Country House project. Traditional features such as the tiled floor and cornice and mouldings combine with contemporary lighting and subtle neutral wallcoverings.
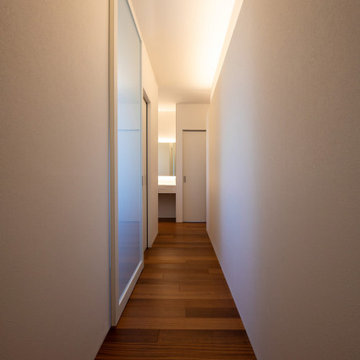
諸室へアクセスできる回廊。壁面に間接照明を仕込んでライティング。(撮影:永井妙佳)
他の地域にある高級な広いモダンスタイルのおしゃれな廊下 (白い壁、濃色無垢フローリング、茶色い床、クロスの天井、壁紙) の写真
他の地域にある高級な広いモダンスタイルのおしゃれな廊下 (白い壁、濃色無垢フローリング、茶色い床、クロスの天井、壁紙) の写真
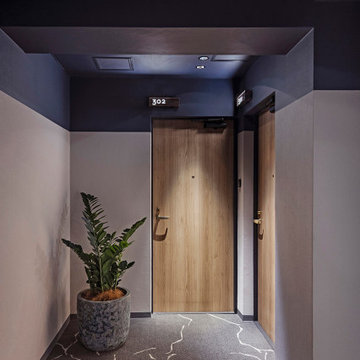
Service : Hotel
Location : 東京都江戸川区
Area : PA 55sqm / GA 507sqm (21 rooms)
Completion : FEB / 2020
Designer : T.Fujimoto / K.Koki
Photos : Kenta Hasegawa
Link : http://koiwa-lotus.com/
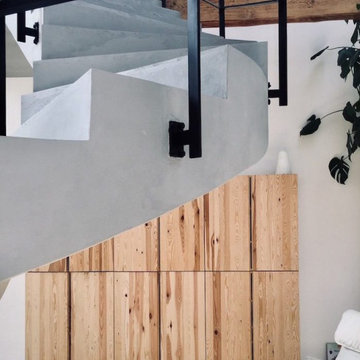
Clean concrete stair installed in an existing apartment. Concrete has been combined with Scandinavian style.
メルボルンにある高級な広い北欧スタイルのおしゃれな廊下 (白い壁、淡色無垢フローリング、ベージュの床、クロスの天井、壁紙) の写真
メルボルンにある高級な広い北欧スタイルのおしゃれな廊下 (白い壁、淡色無垢フローリング、ベージュの床、クロスの天井、壁紙) の写真

This 6,000sf luxurious custom new construction 5-bedroom, 4-bath home combines elements of open-concept design with traditional, formal spaces, as well. Tall windows, large openings to the back yard, and clear views from room to room are abundant throughout. The 2-story entry boasts a gently curving stair, and a full view through openings to the glass-clad family room. The back stair is continuous from the basement to the finished 3rd floor / attic recreation room.
The interior is finished with the finest materials and detailing, with crown molding, coffered, tray and barrel vault ceilings, chair rail, arched openings, rounded corners, built-in niches and coves, wide halls, and 12' first floor ceilings with 10' second floor ceilings.
It sits at the end of a cul-de-sac in a wooded neighborhood, surrounded by old growth trees. The homeowners, who hail from Texas, believe that bigger is better, and this house was built to match their dreams. The brick - with stone and cast concrete accent elements - runs the full 3-stories of the home, on all sides. A paver driveway and covered patio are included, along with paver retaining wall carved into the hill, creating a secluded back yard play space for their young children.
Project photography by Kmieick Imagery.
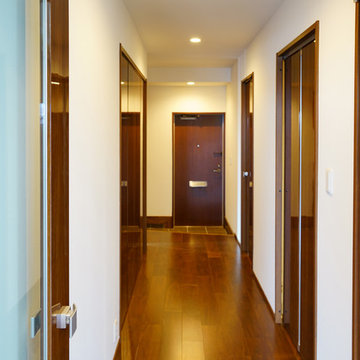
マンションの共有物の玄関ドアも、内側だけは建具に色を合わせシートを張りました。
他の地域にあるラグジュアリーな広いおしゃれな廊下 (白い壁、合板フローリング、茶色い床、クロスの天井、壁紙、白い天井) の写真
他の地域にあるラグジュアリーな広いおしゃれな廊下 (白い壁、合板フローリング、茶色い床、クロスの天井、壁紙、白い天井) の写真
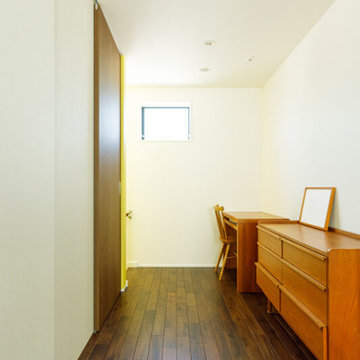
広くとった2階の階段室には木の机とチェストを並べ、PC/スタディコーナーに。オープンスペースにすることで部屋にこもりきりになることなく、家族の気配を程よく感じながら、集中できるワークスペース。
他の地域にある高級な広いモダンスタイルのおしゃれな廊下 (白い壁、濃色無垢フローリング、茶色い床、クロスの天井、壁紙、白い天井) の写真
他の地域にある高級な広いモダンスタイルのおしゃれな廊下 (白い壁、濃色無垢フローリング、茶色い床、クロスの天井、壁紙、白い天井) の写真
広い廊下 (クロスの天井) の写真
1

