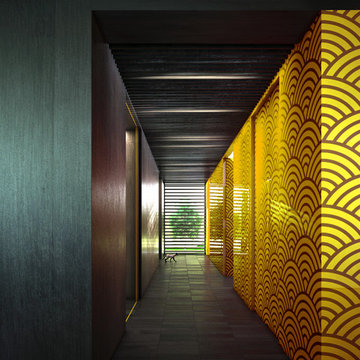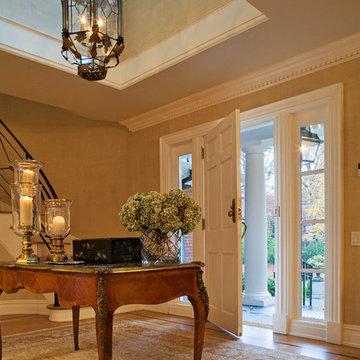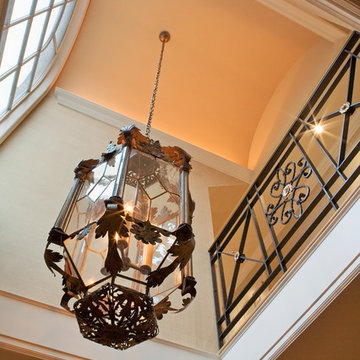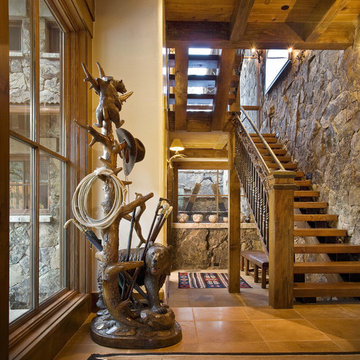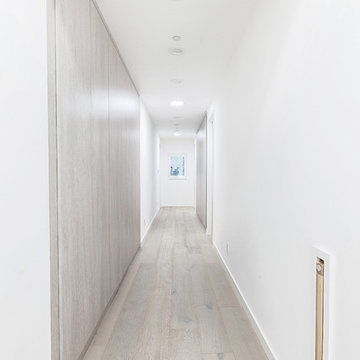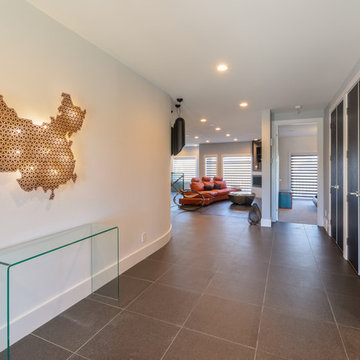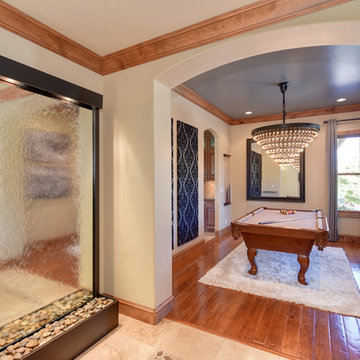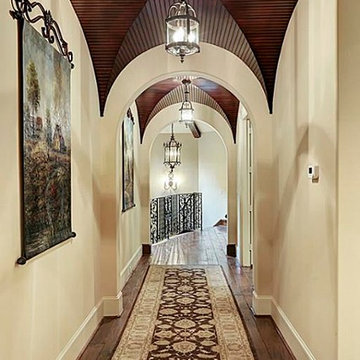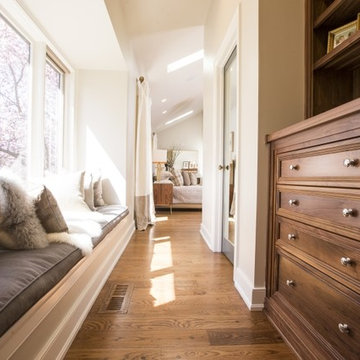広い廊下の写真
絞り込み:
資材コスト
並び替え:今日の人気順
写真 2861〜2880 枚目(全 17,131 枚)
1/2
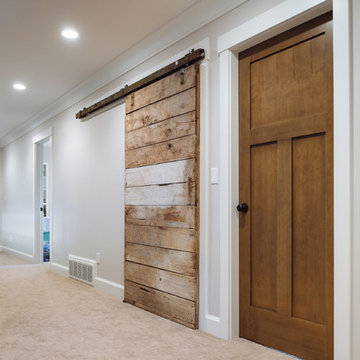
Revival Arts Photography
バンクーバーにあるお手頃価格の広いラスティックスタイルのおしゃれな廊下 (ベージュの壁、カーペット敷き) の写真
バンクーバーにあるお手頃価格の広いラスティックスタイルのおしゃれな廊下 (ベージュの壁、カーペット敷き) の写真
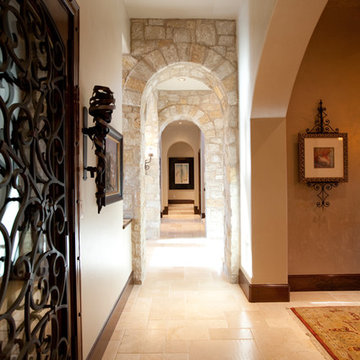
Photographed by: Julie Soefer Photography
オースティンにあるラグジュアリーな広い地中海スタイルのおしゃれな廊下 (ベージュの壁) の写真
オースティンにあるラグジュアリーな広い地中海スタイルのおしゃれな廊下 (ベージュの壁) の写真
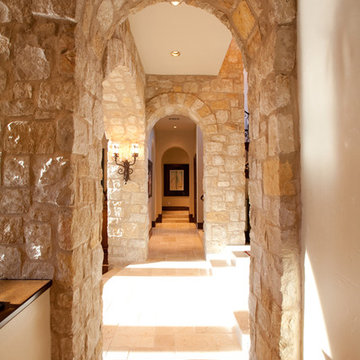
Photographed by: Julie Soefer Photography
オースティンにあるラグジュアリーな広い地中海スタイルのおしゃれな廊下 (ベージュの壁) の写真
オースティンにあるラグジュアリーな広い地中海スタイルのおしゃれな廊下 (ベージュの壁) の写真
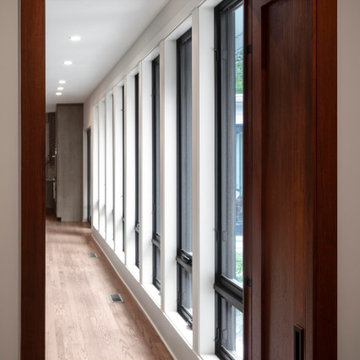
This is the circulation path along the family room. The large windows provide a great view out to the ravine. The bottom awning windows are operable to provide enhanced natural ventilation.
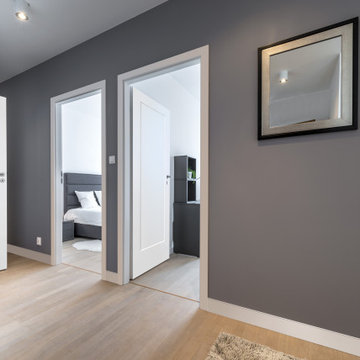
Upgrade to a contemporary style. This will include clean-cut lines, a sleek style and will stay on trend for the future.
Interior Door: HHLP
Base: 372MUL-5
Case: 122MUL-SC
For more options check out ELandELWoodProducts.com
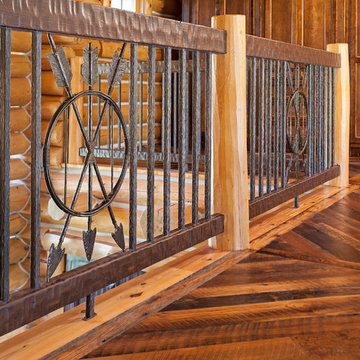
Interior Design: Bob Michels & Bruce Kading | Photography: Landmark Photography
ミネアポリスにあるラグジュアリーな広いラスティックスタイルのおしゃれな廊下 (無垢フローリング) の写真
ミネアポリスにあるラグジュアリーな広いラスティックスタイルのおしゃれな廊下 (無垢フローリング) の写真
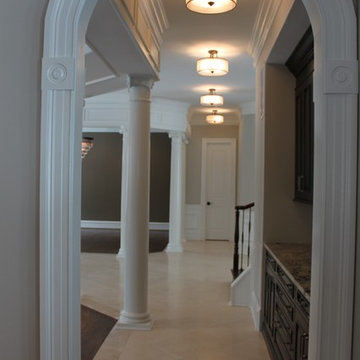
Arched doorways leading into the hallway between the formal dining room and living room. Semi flush light fixtures leading symetrically down the hallway. Creme marble and dark hardwood floors.
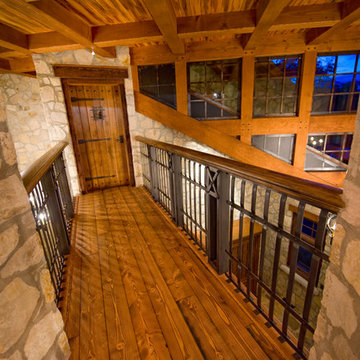
The rustic ranch styling of this ranch manor house combined with understated luxury offers unparalleled extravagance on this sprawling, working cattle ranch in the interior of British Columbia. An innovative blend of locally sourced rock and timber used in harmony with steep pitched rooflines creates an impressive exterior appeal to this timber frame home. Copper dormers add shine with a finish that extends to rear porch roof cladding. Flagstone pervades the patio decks and retaining walls, surrounding pool and pergola amenities with curved, concrete cap accents.
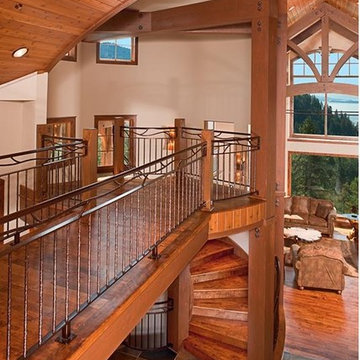
Interior Rustic Bridge from Stairs.
Karl Neumann photo
シアトルにある広いラスティックスタイルのおしゃれな廊下 (ベージュの壁、無垢フローリング、茶色い床) の写真
シアトルにある広いラスティックスタイルのおしゃれな廊下 (ベージュの壁、無垢フローリング、茶色い床) の写真
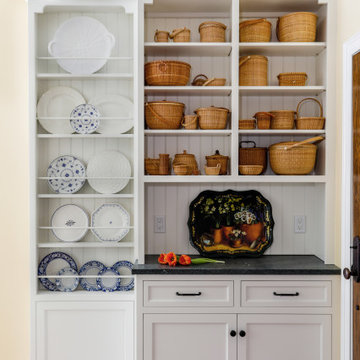
Just what a collector needs: open shelves and a platter rack dress up this mudroom hallway.
ニューヨークにある高級な広いカントリー風のおしゃれな廊下 (黄色い壁、濃色無垢フローリング、茶色い床) の写真
ニューヨークにある高級な広いカントリー風のおしゃれな廊下 (黄色い壁、濃色無垢フローリング、茶色い床) の写真
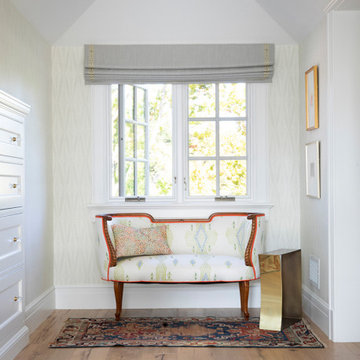
The family living in this shingled roofed home on the Peninsula loves color and pattern. At the heart of the two-story house, we created a library with high gloss lapis blue walls. The tête-à-tête provides an inviting place for the couple to read while their children play games at the antique card table. As a counterpoint, the open planned family, dining room, and kitchen have white walls. We selected a deep aubergine for the kitchen cabinetry. In the tranquil master suite, we layered celadon and sky blue while the daughters' room features pink, purple, and citrine.
広い廊下の写真
144
